Free Consultation with no strings attached
Connect Directly to the Designer of your choice
with All Shortlisted Designers
One of the ways to turn a house into a home brimming with character is to embody every idiosyncratic, unique inch of its owner. A home which speaks volumes about the owner’s personality, tells stories about their life’s adventures, and sparks conversations with guests – all without even uttering a word. While it is easier said than done, even the most cookie-cutter of apartments can be drastically transformed with the right creative mind behind it.
Get inspired by 5 unconventional projects from The Happitat that thoughtfully encapsulate their homeowners’ characters in their spaces.
1) Alkaff Oasis by Sheena & Edmund
In the case of this 1,001 sq ft space at Alkaff Oasis, the home was moulded around the couple’s prized vintage possessions, giving them plenty of space to showcase their collection in all its glory.
Peppered with whimsical, playful knick-knacks and seasoned with storied vintage furniture pieces, the bones of the home had to match. Engineered dark timber floors, carefully chosen to complement much of the couple’s furniture and antiquities collection, flows throughout the space in a herringbone pattern, sans the bathrooms.
Bespoke dark wood sliding panels with port holes in a raw metal finish was created as a central structural piece that serves both function and form; the design, inspired by Jean Prouvé, enables configurations that suit the couple’s heavy cooking and hosting needs.
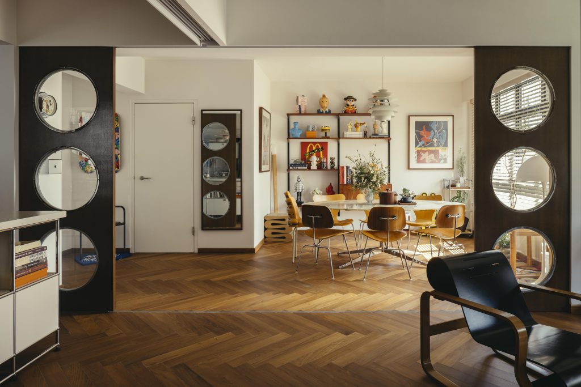
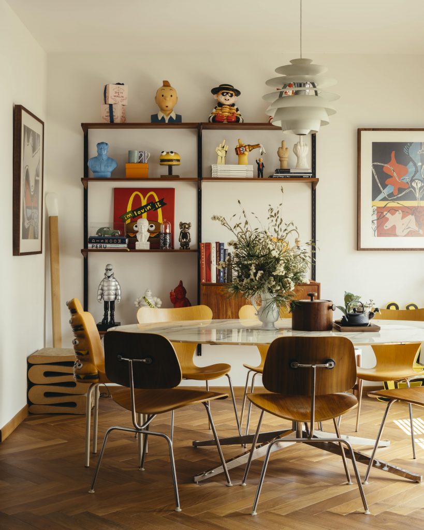
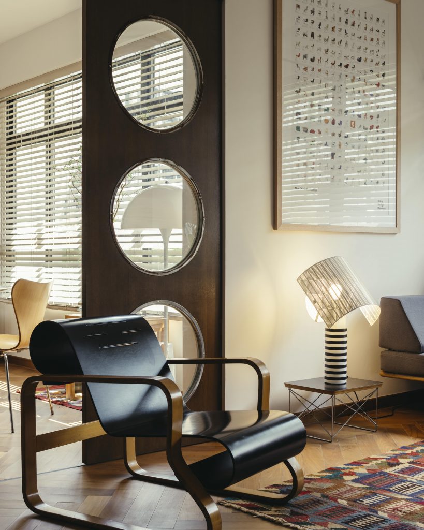
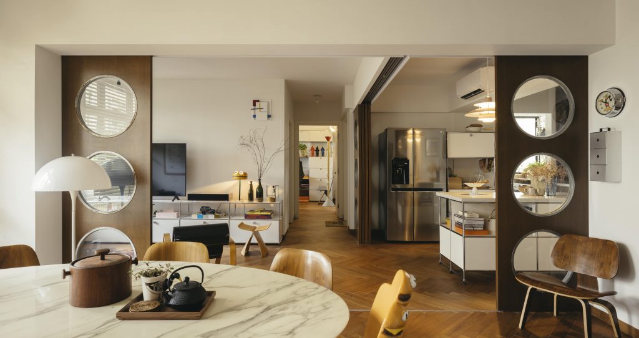
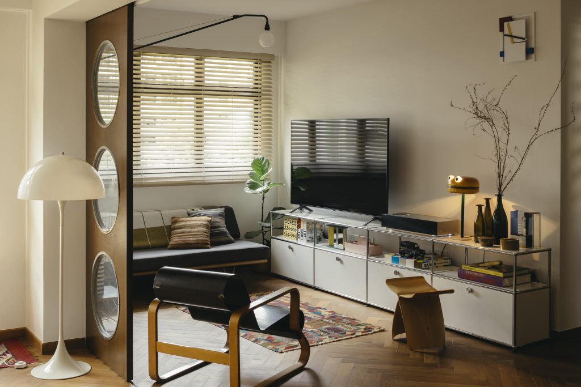
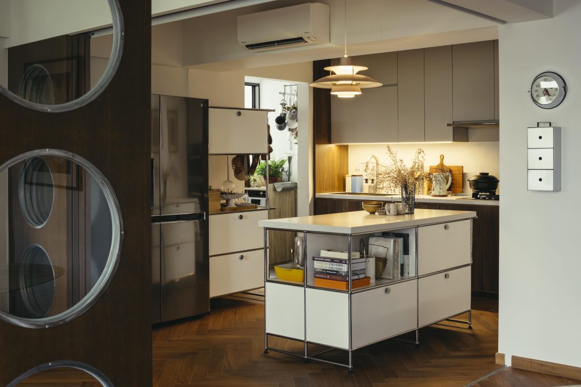
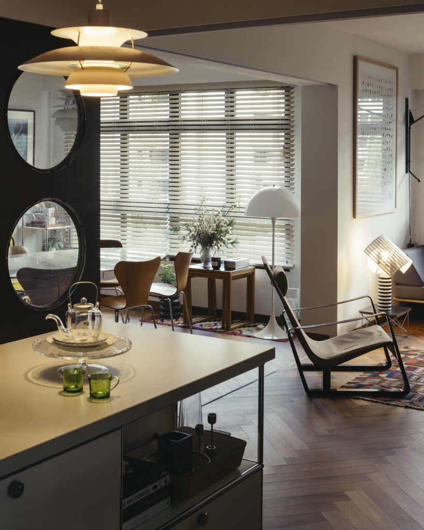
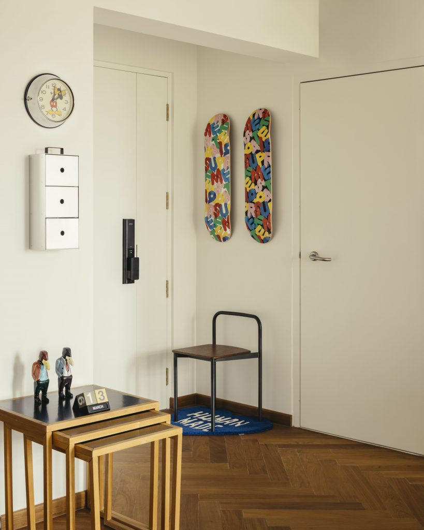
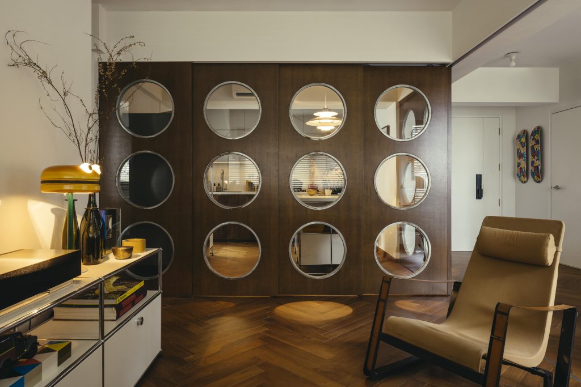
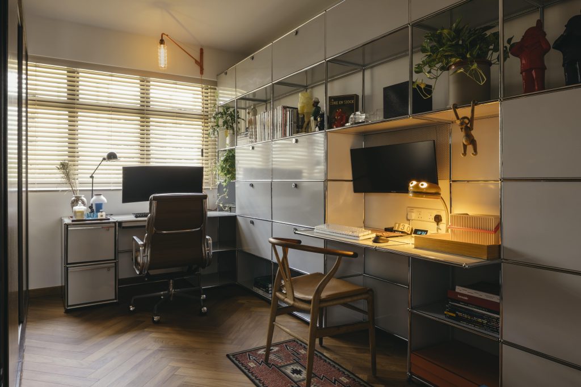
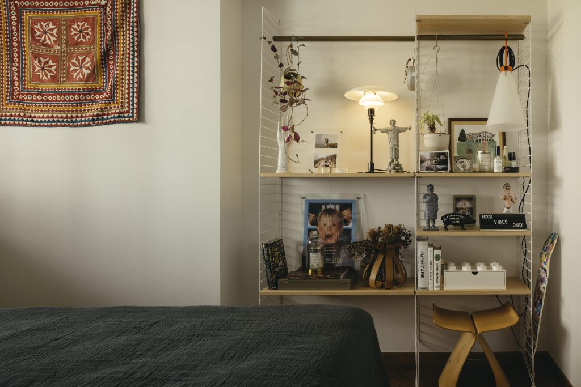
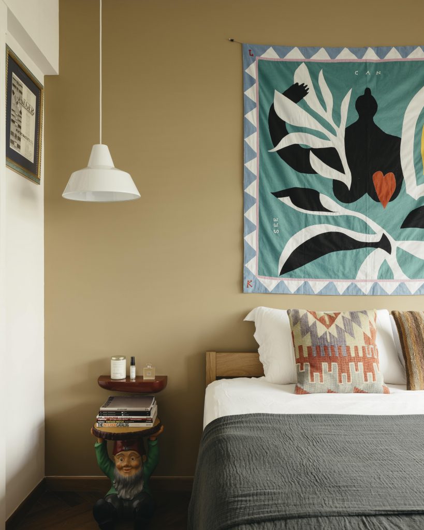
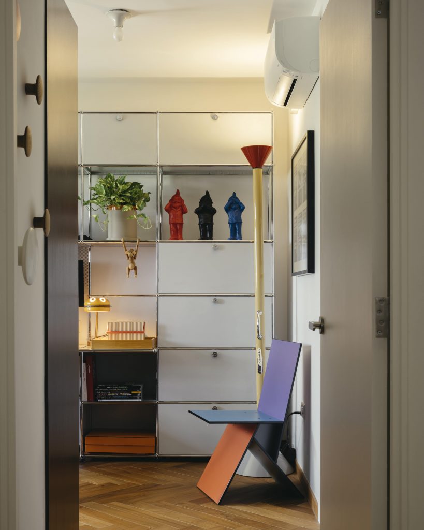
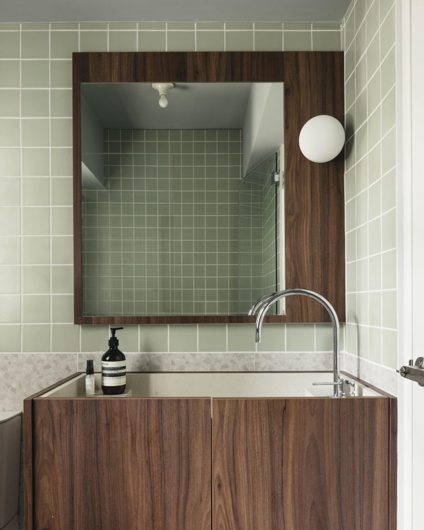
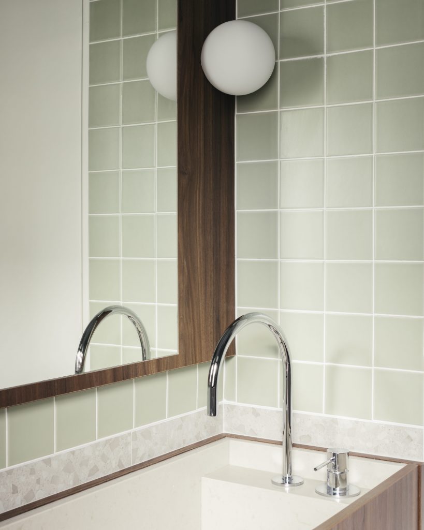
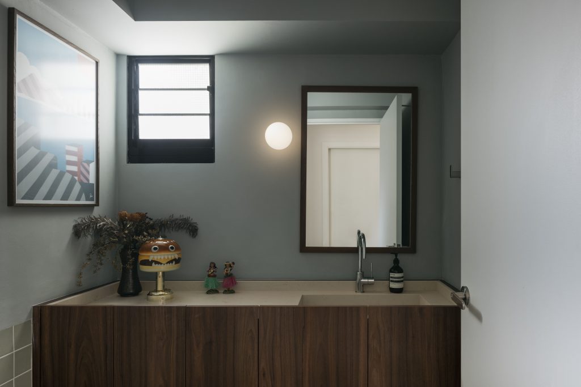
2) Tiong Poh Road by Paul & Ivan
For the homeowner who chooses not just the apartment space, but the estate of which surrounds it, the heritage of the neighbourhood matters just as much as square footage. The pre-war Tiong Bahru estate surrounded by Art Deco and Bauhaus design sensibilities serves as inspiration for this ground-floor residence at Tiong Poh Road. In this 1,200 sq ft flat, The Great Gatsby collides with a Peranakan vibrancy to create this kaleidoscopic home for two.
The two bedrooms serve as havens for each of the homeowners – one is turned into a study that displays the husband’s treasured collection of antiques, literature and vinyl records, while the part of the master bedroom is converted into the wife’s stunning wardrobe with Art Deco-inspired arches that mirrors ad infinitum.
Having a constant in a melange of textures and patterns is key in maintaining congruity. A vein of royal blue courses through the apartment – starting from its front door, through the living space, into the bedroom wardrobes, dripping into the outdoor courtyard, and finally ends with its retro back gate.
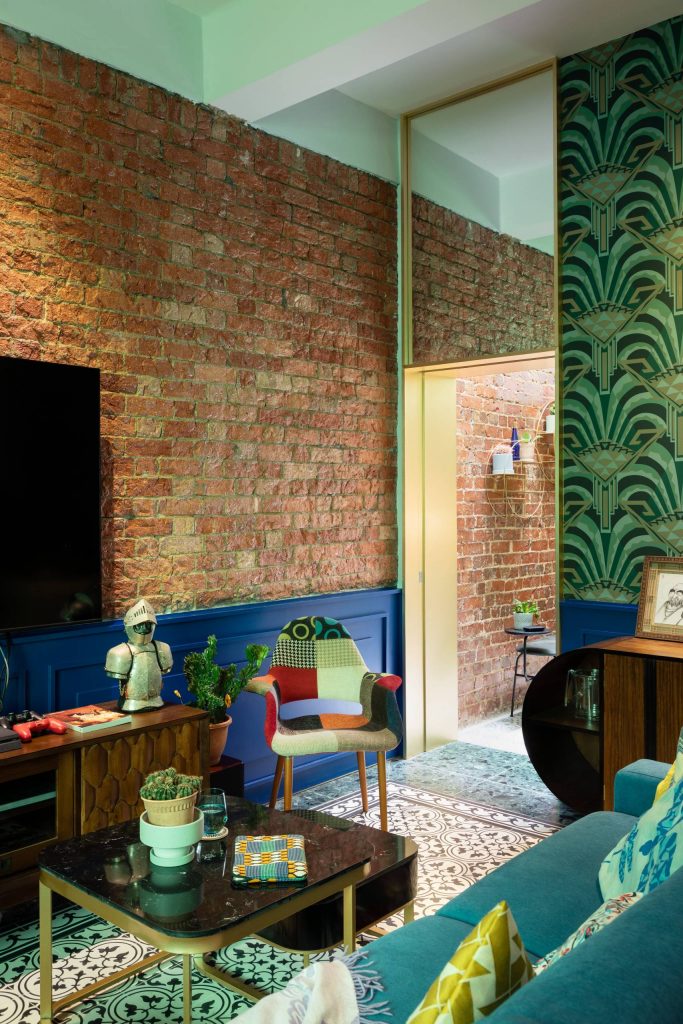
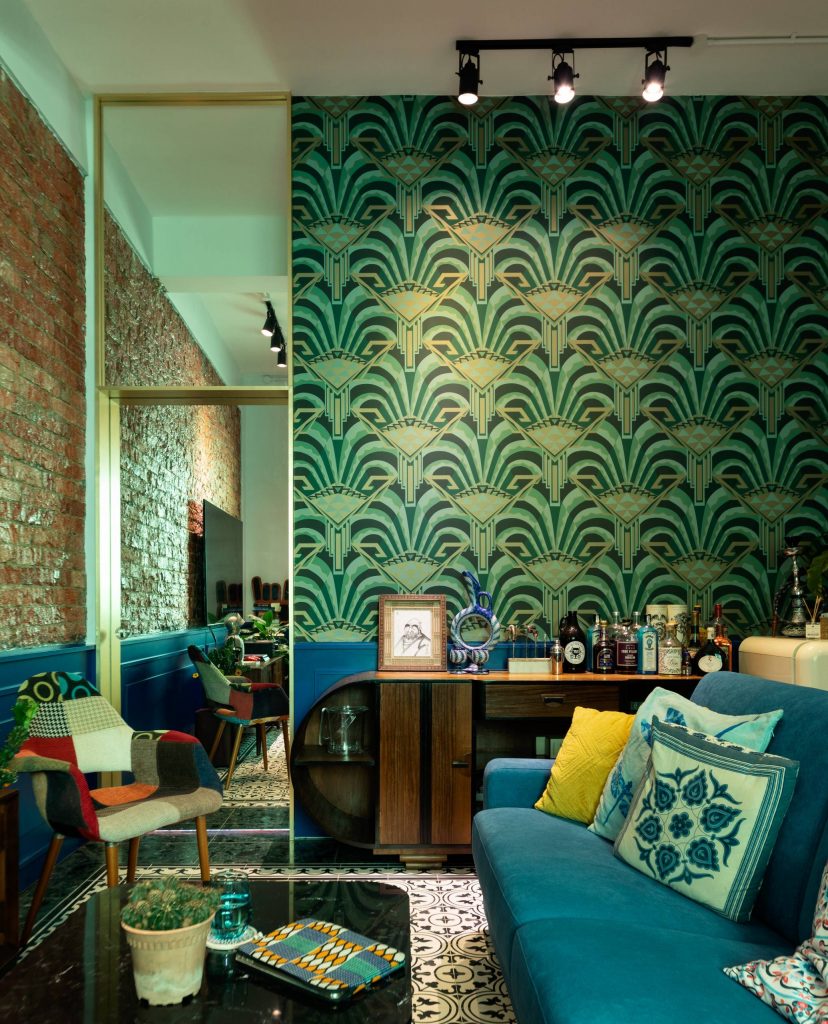
Being greeted by the emerald cathedral glass windows, the rest of the living room is greeted with loud and bold colours and textures. A Great Gatsby-inspired wallpaper adorns the living room while the rest of the furniture and decor is kept bright and loud to complete the theme.
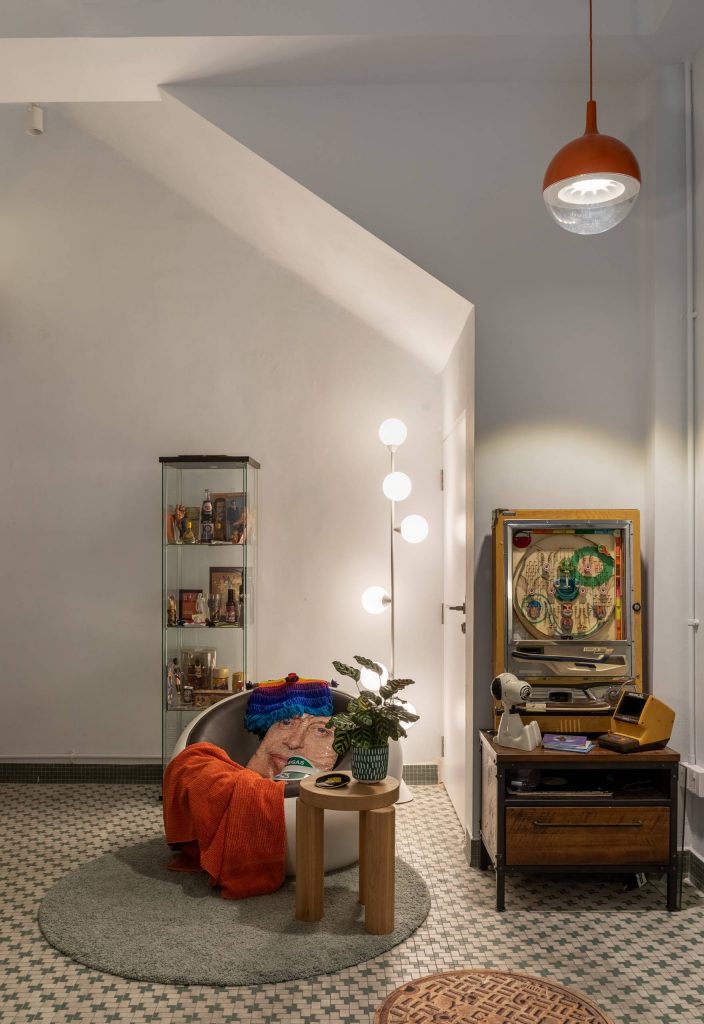
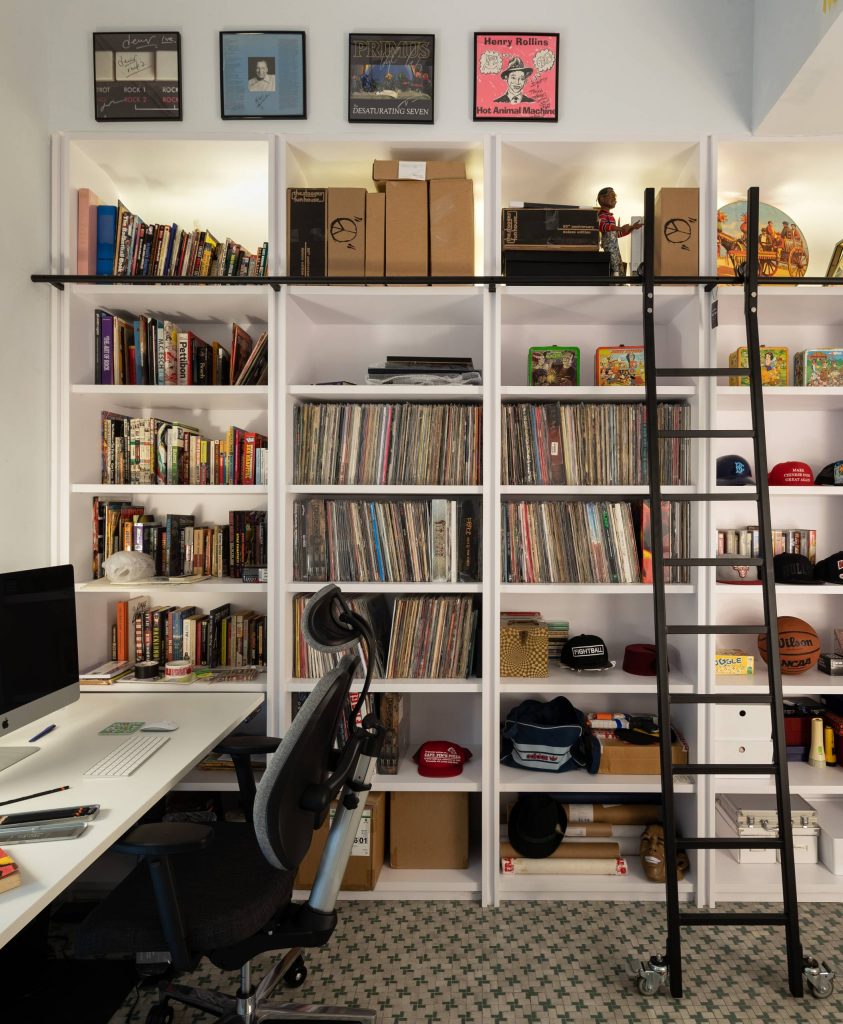
In the study, the original olive green and white mosaic tiles were retained, and a full-height shelf was installed to display all the collectables like antiques, memorabilia, vinyl records and literature.
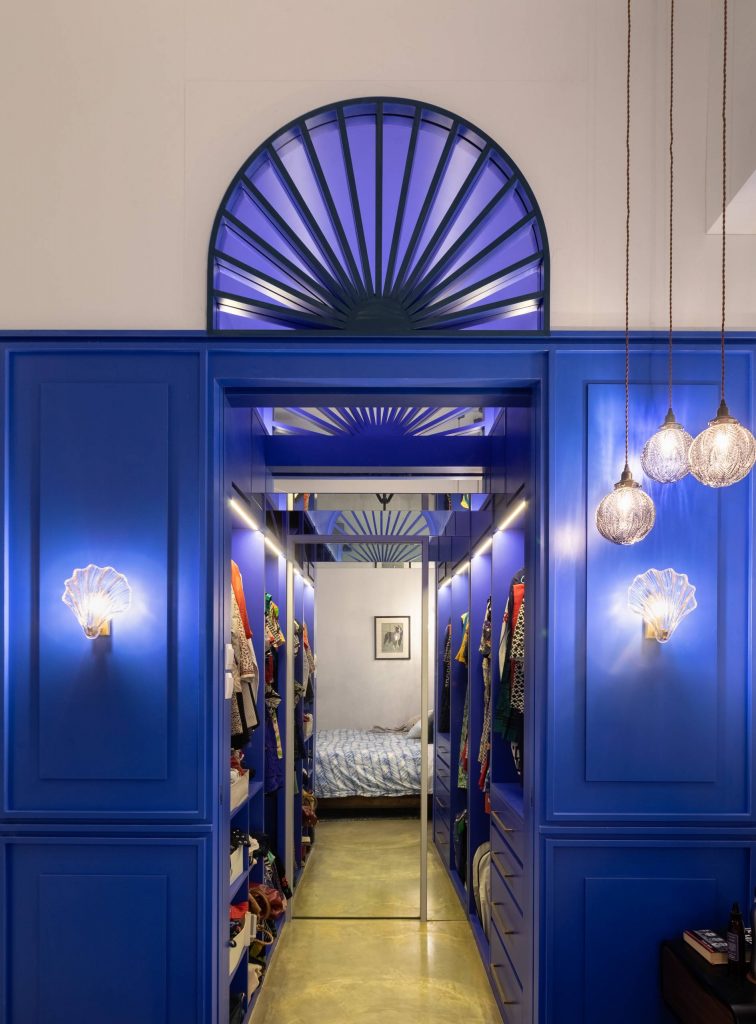
By using mirrors on the beams and bathroom doors, it creates an infinite arched portal in the wardrobe.
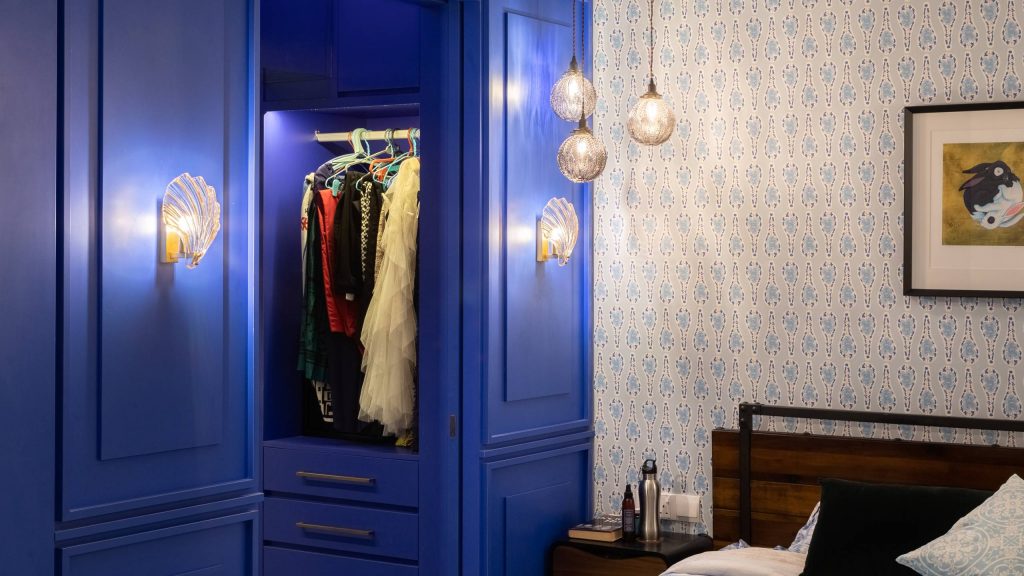
The royal blue wardrobe celebrates the eclectic garments of the female homeowner.
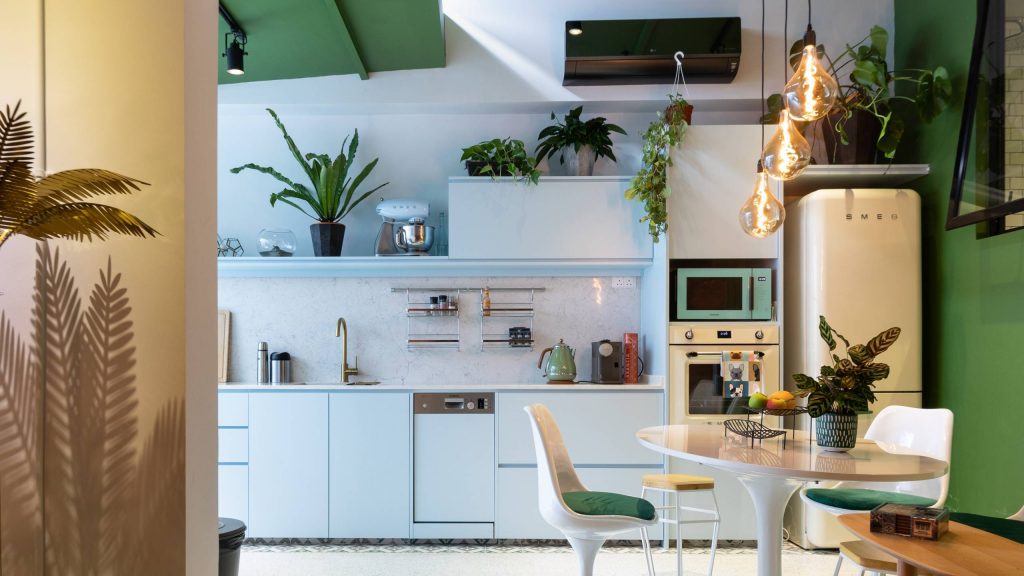
With clerestory windows and glass sliding doors, it allows sunlight to enter this second living area which brightens up the sky blue and light toned kitchen.
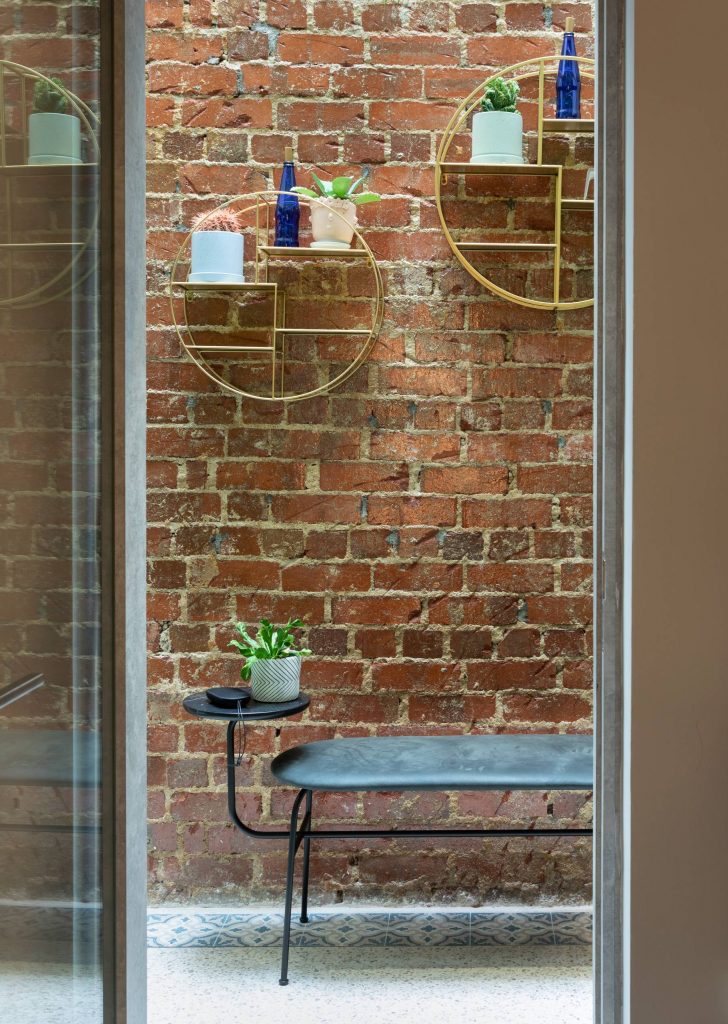
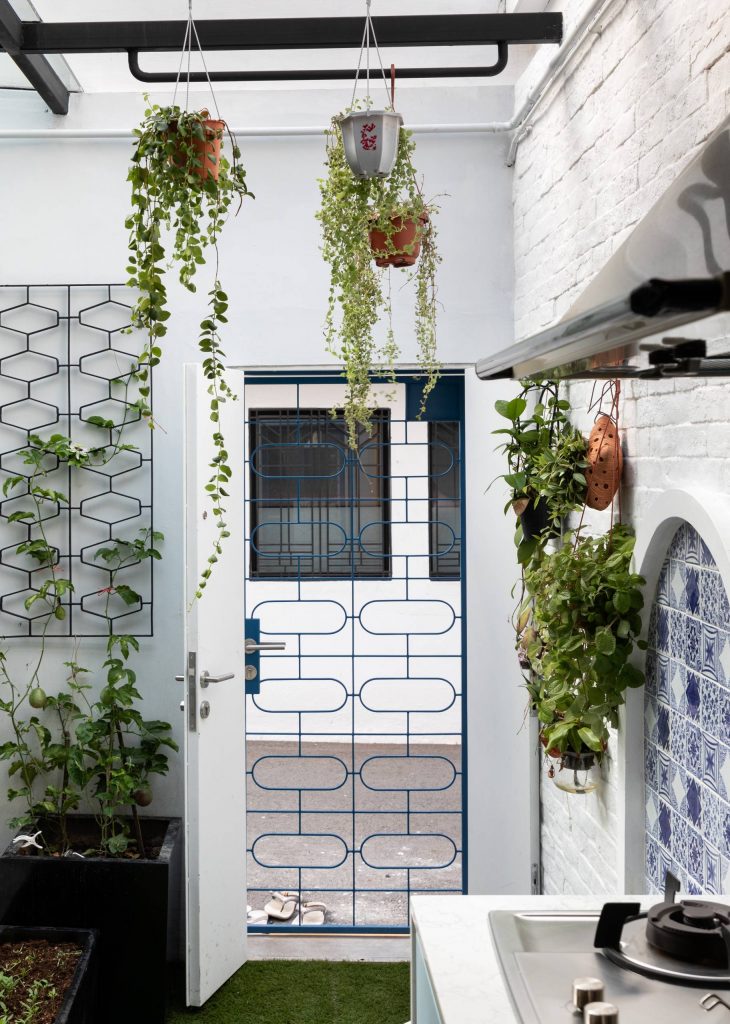
3) Binjai Park by Derrick
For the worldly traveller of eras and regions, infusing old-world charm adds a lived-in feel while still keeping it modern. In this Binjai Park residence, framed art depicting stories and landscapes from all corners of the world serve as a backdrop for the owner’s antiquities that adorn the apartment.
Vintage time-worn items had new life breathed into them – a huge vintage Chinese ceramic plant pot now lives on as a balcony table, and old weathered fence panels with ornamental flourishes now help to frame photos and art prints.
The kitchen and the en suite bathroom cleverly use a modern and vibrant play of colours, textures and patterns, working as a good breakaway from the rest of the house that brings you back to the twenty-first century.
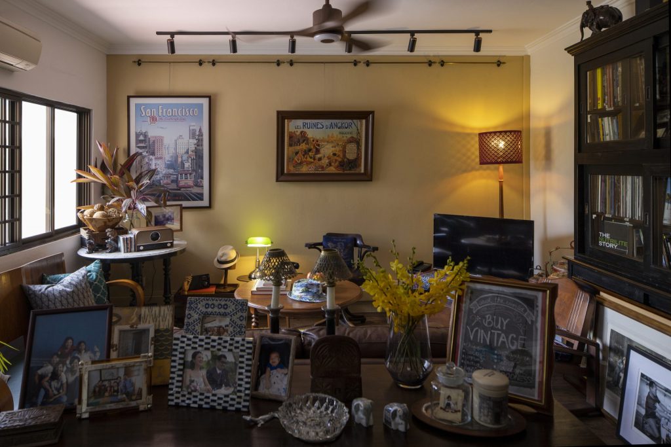
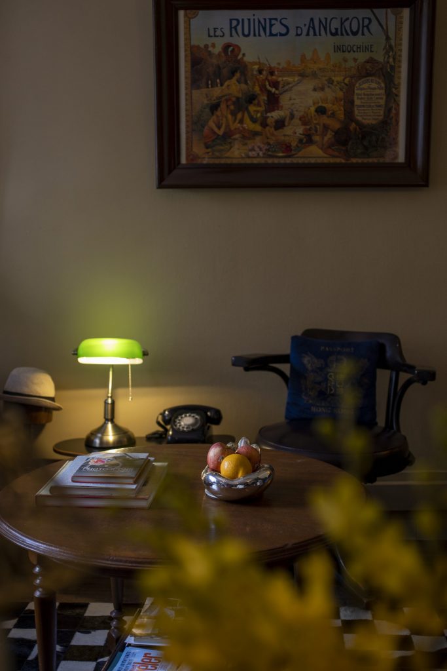
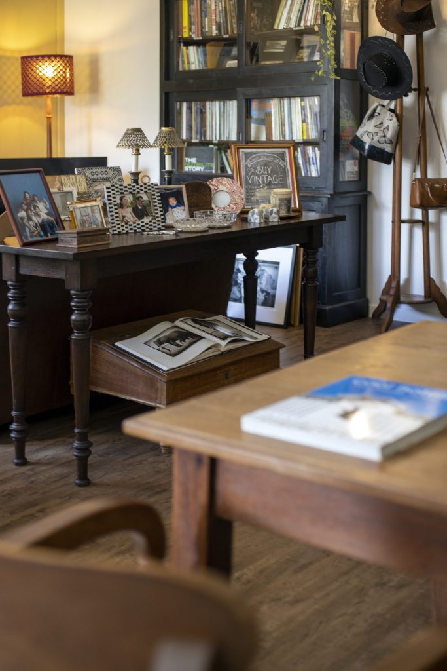
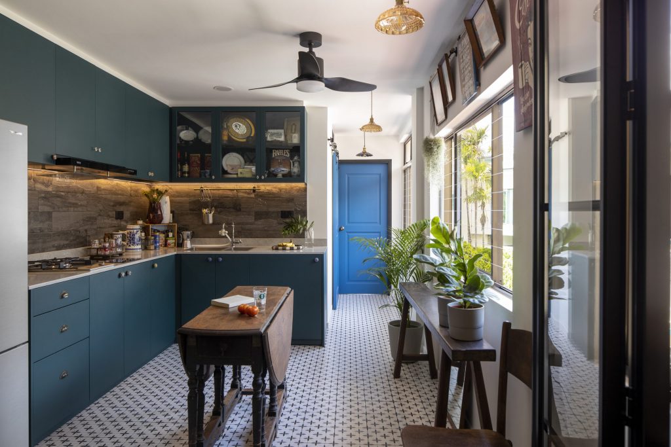
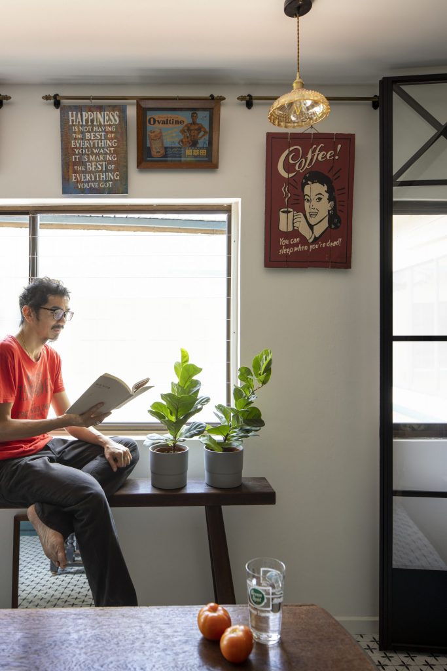
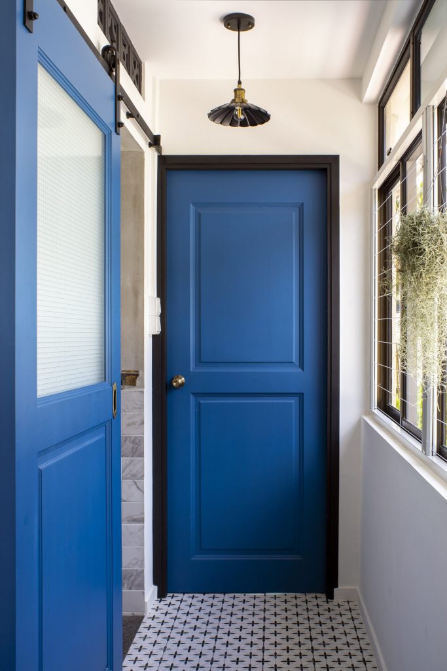
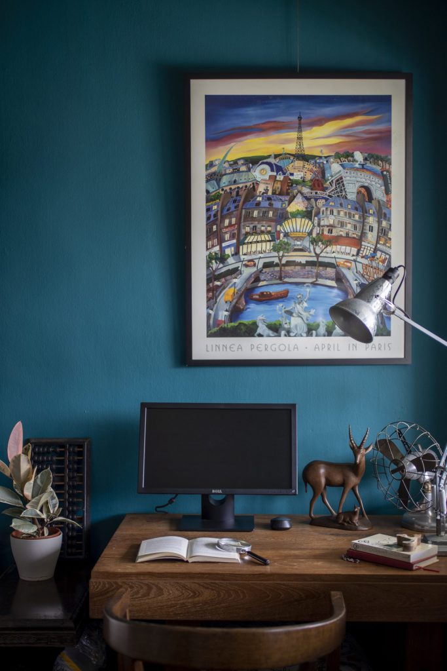
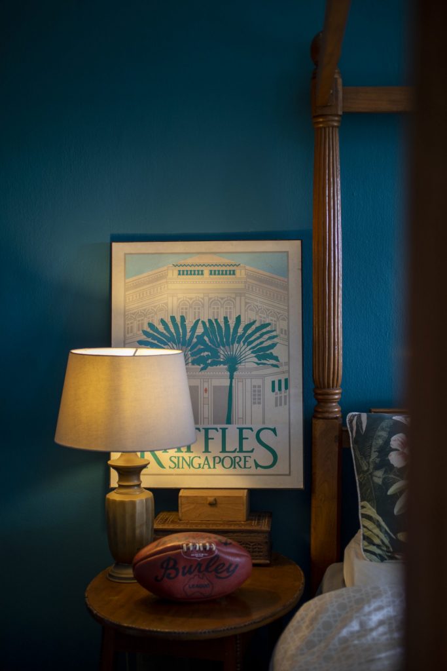
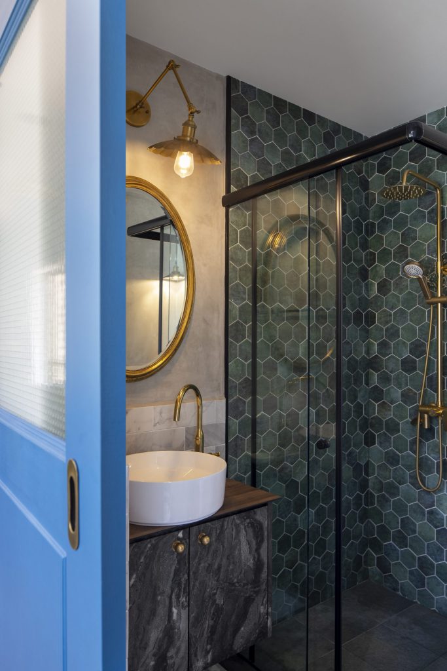
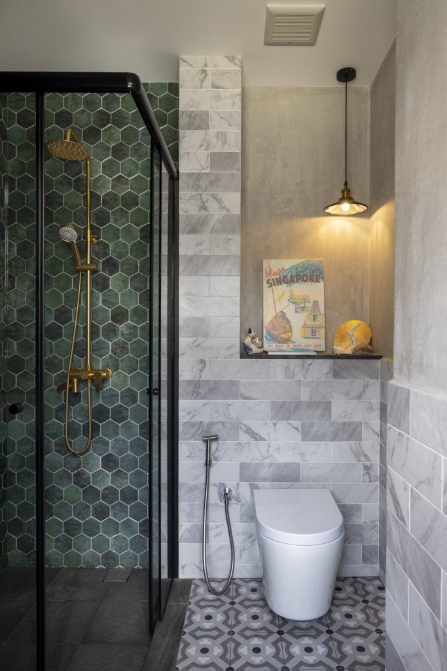
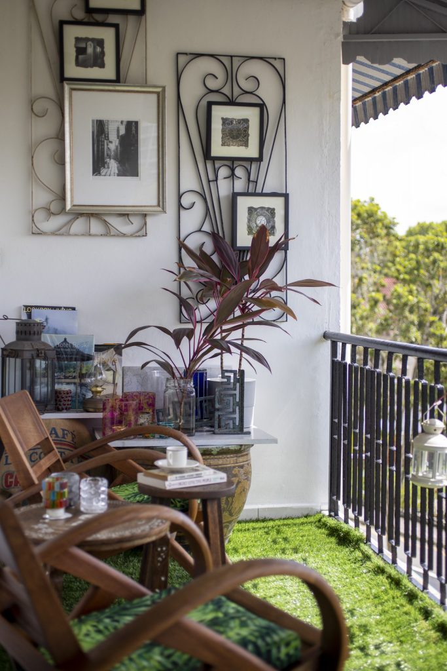
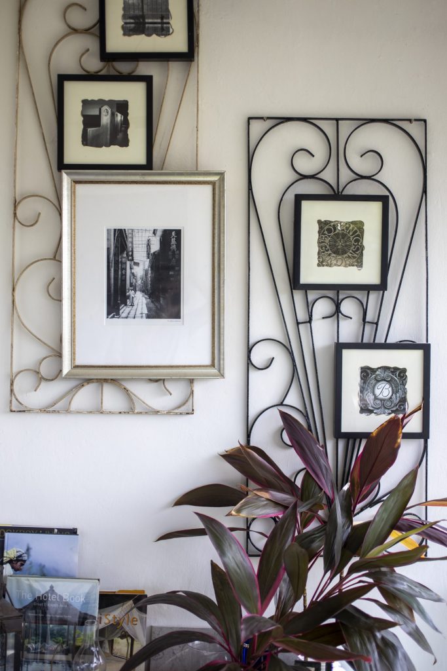
4) Poh Heng Court by Dess
Fusing contrasting interior styles is yet another way to create visual interest and infuse character into a living space. In this walk-up condominium, elements of industrial design play with warm and natural wood tones, helping to create its resort-like feel.
The living area features a raw textured ceiling with white patches and nails – a result of a former false ceiling that was hacked away. Similarly, smooth and cool cement screed sweeps through the grounds of the apartment, while rough and hairy nyatoh wood doors mark each bedroom’s entrance.
Light and shadows cast new textural perspectives through the day. In order to keep as much natural light streaming into the apartment as possible, folding screens were added to open up the kitchen and living space, while blinds and retro-styled breeze blocks feature in each room.
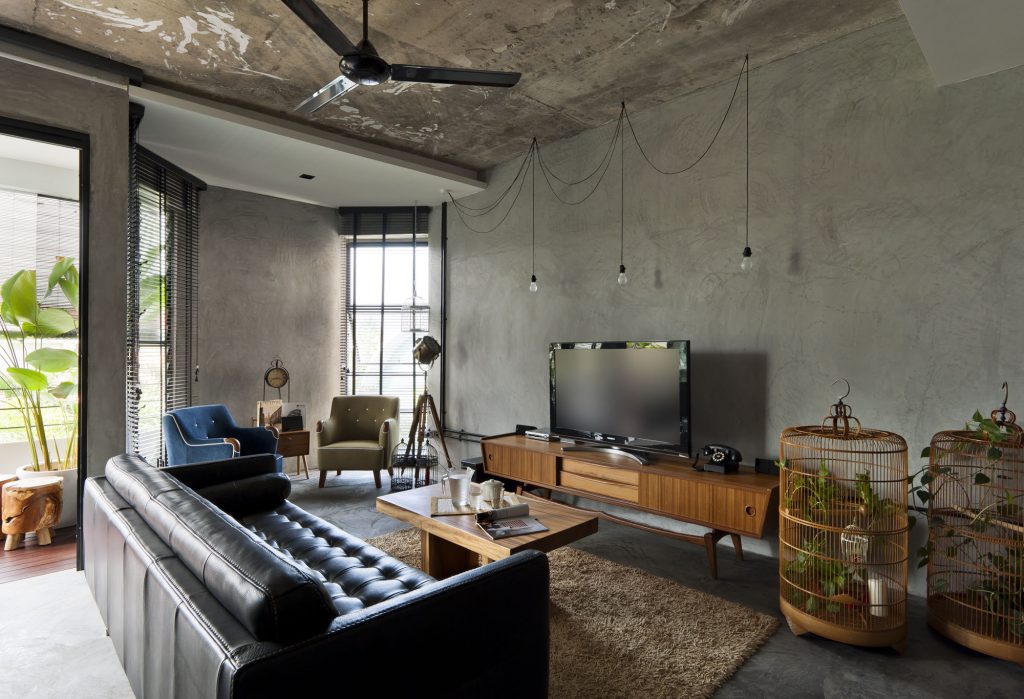
After hacking a false ceiling away, white patches and nails were left behind to create a raw texture.
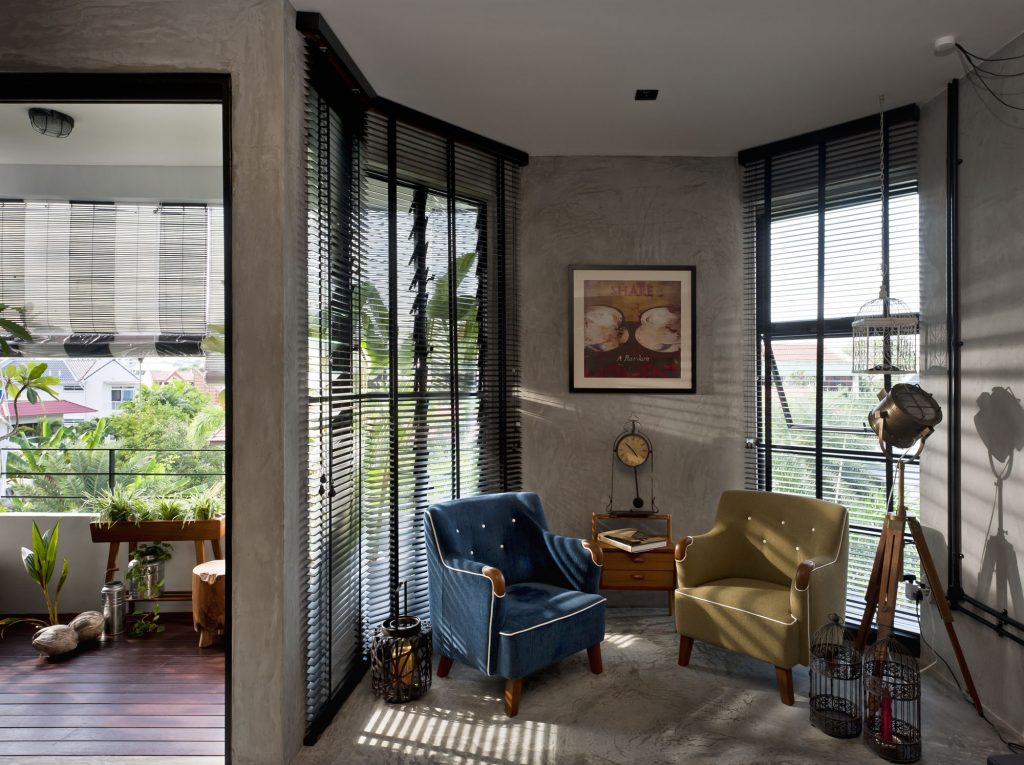
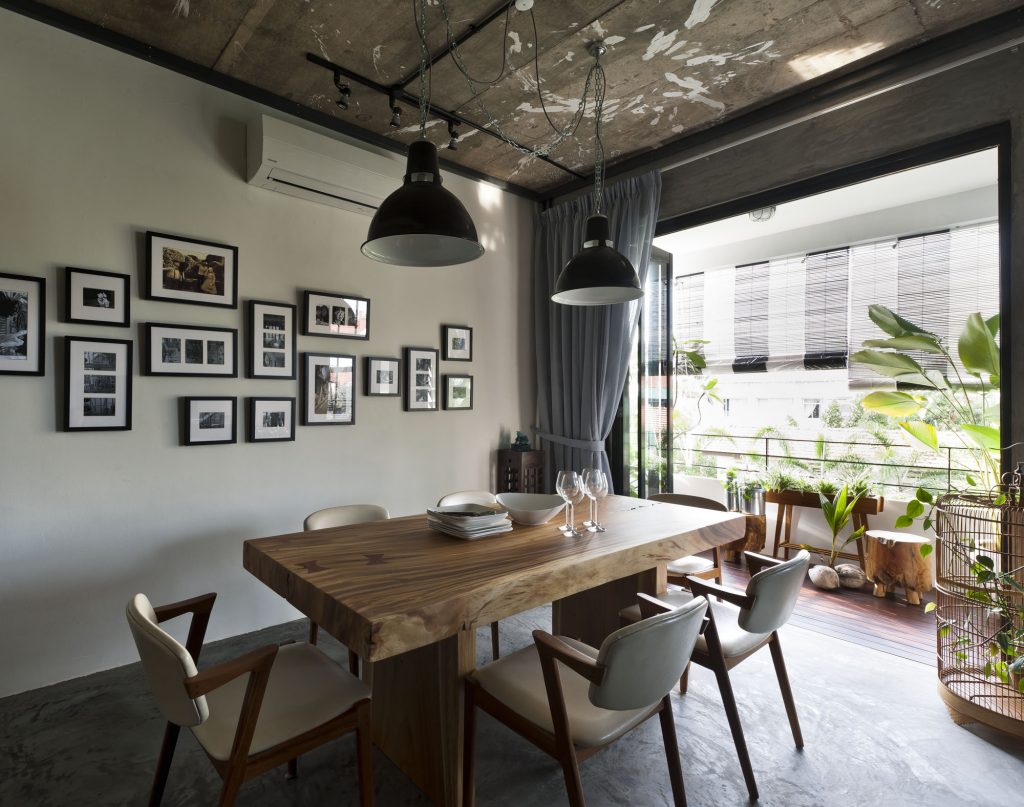
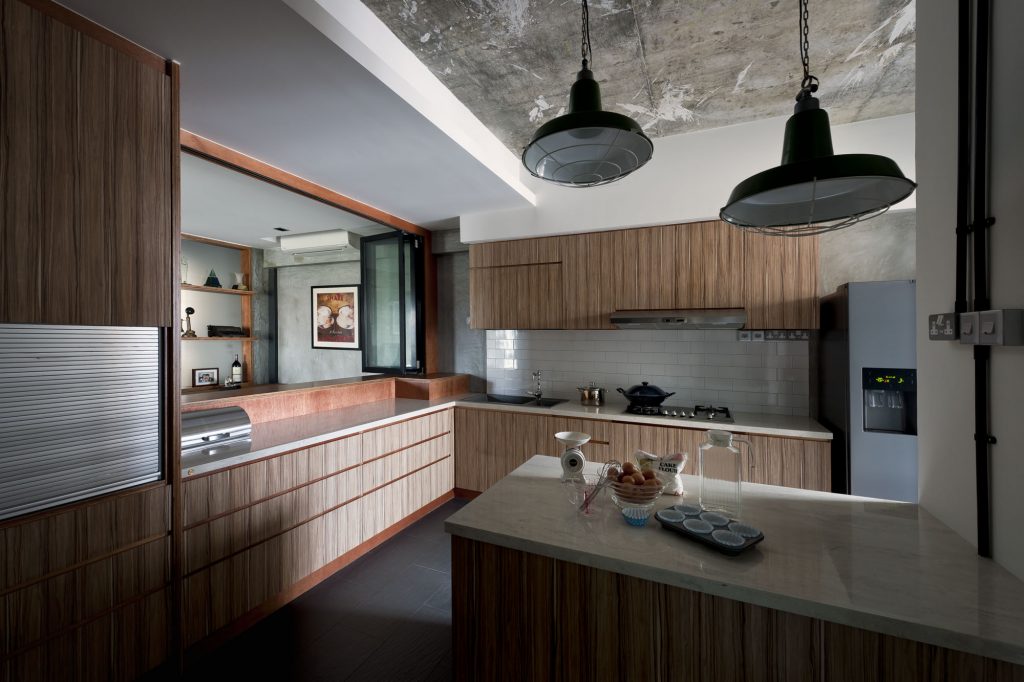
Specially selected marine plywood has been used for the TV feature and wardrobes to create the unique curvatures.
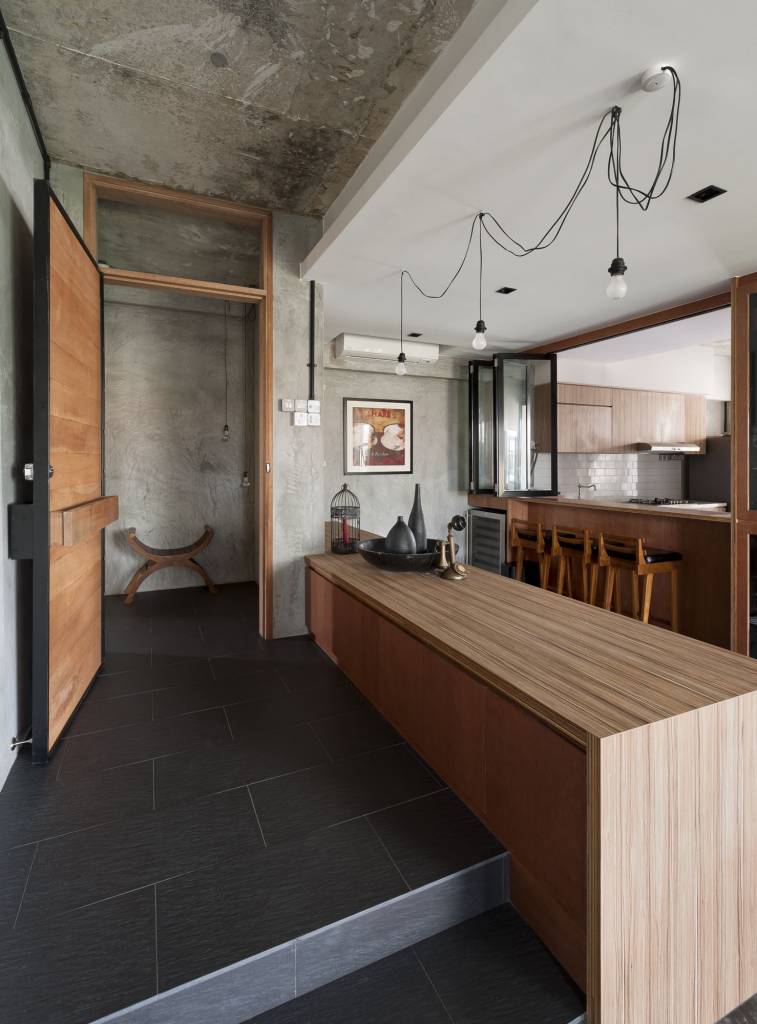
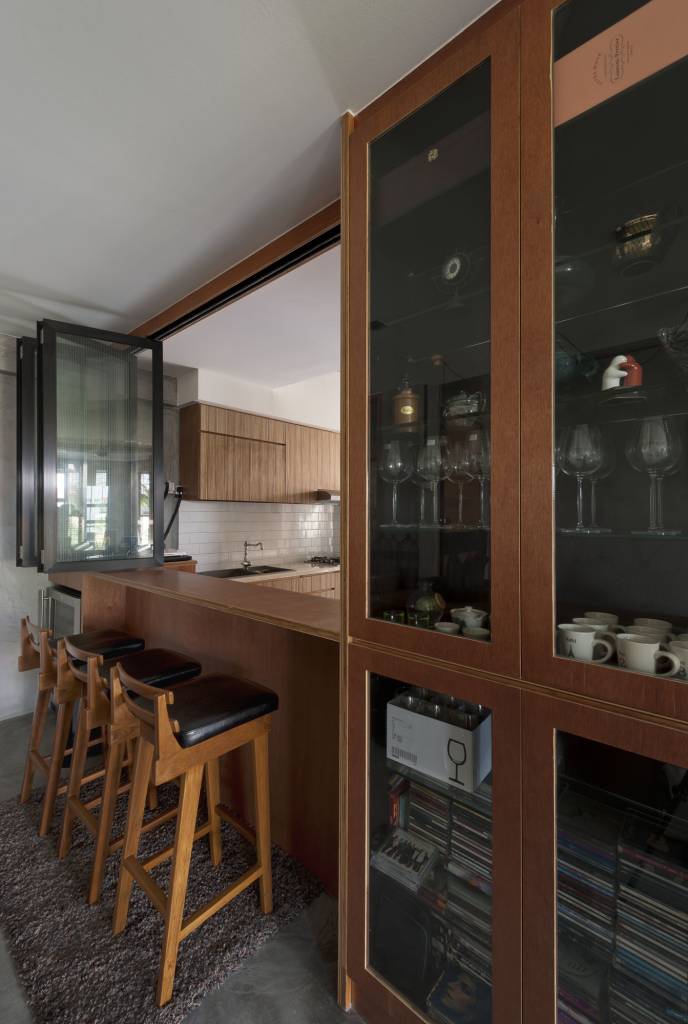
The main door is made out of nyatoh plywood that has been locked in between a mild steel frame. The texture of nyatoh wood mimics the real wood of an unsanded texture that is rough and hairy.
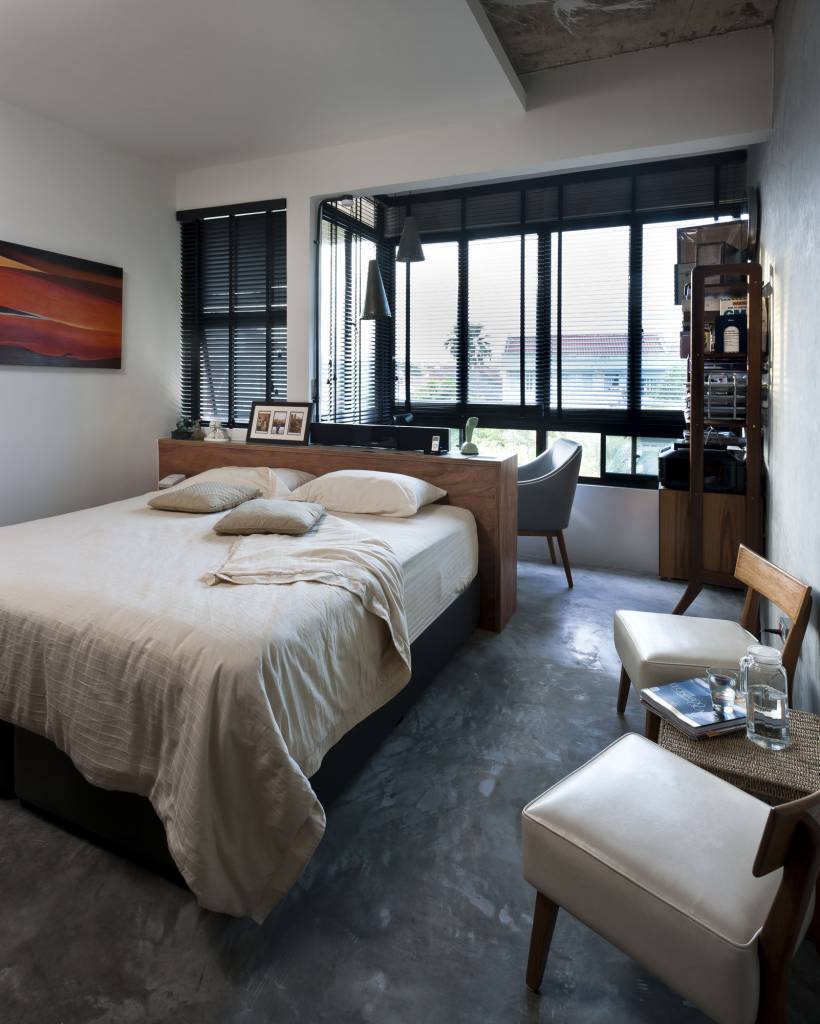
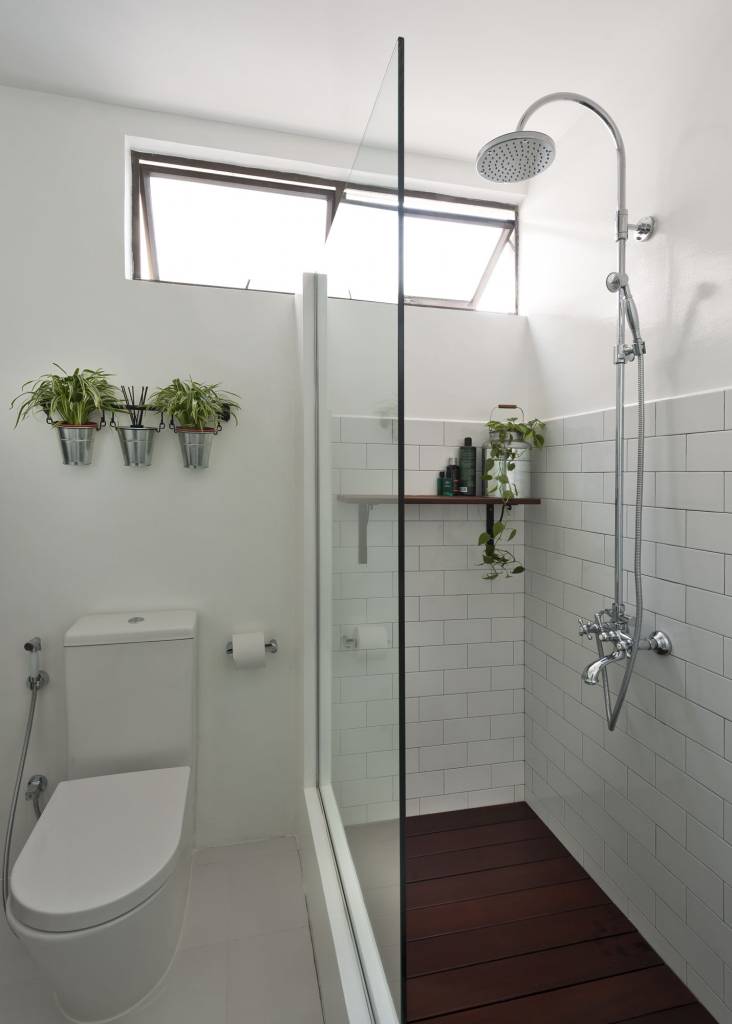
The bedroom walls are completed with nyatoh wood. The flooring is made of cement screed. Clean and white subway tiles were used in the bathroom to make the space look bigger and brighter.
5) #P005 by Jax & Joshua
While a few of the homes featured above allowed their owners to display smaller tchotchkes to their hearts’ content, this next project shows how giving larger feature pieces room to breathe exudes just as much charm.
Upon entering this open, airy, mid-century modern landed property, one is greeted with a visual tunnel of fluted panel-clad walls and ceiling, replete with a life-sized hippopotamus bench that more than holds its own in the entryway.
The rest of the first floor integrates cooking, entertaining, and dining, and is bookended with a rare ‘60s Rowe AMI jukebox. In the guest bathroom, clouds were carved out of dreamy white fish scale tiles, creating its very own feature wall.
On the second floor, a playful pendant fixture that is surely reminiscent of clusters of grapes hangs bright and bold, adjacent to a skylight that was built into the existing roof.
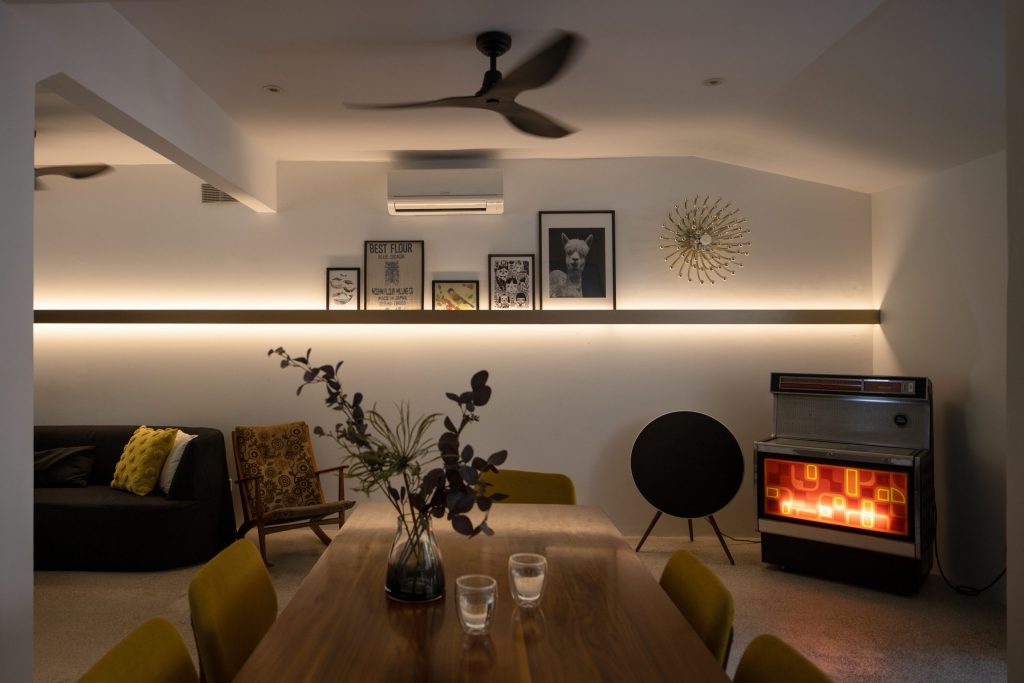
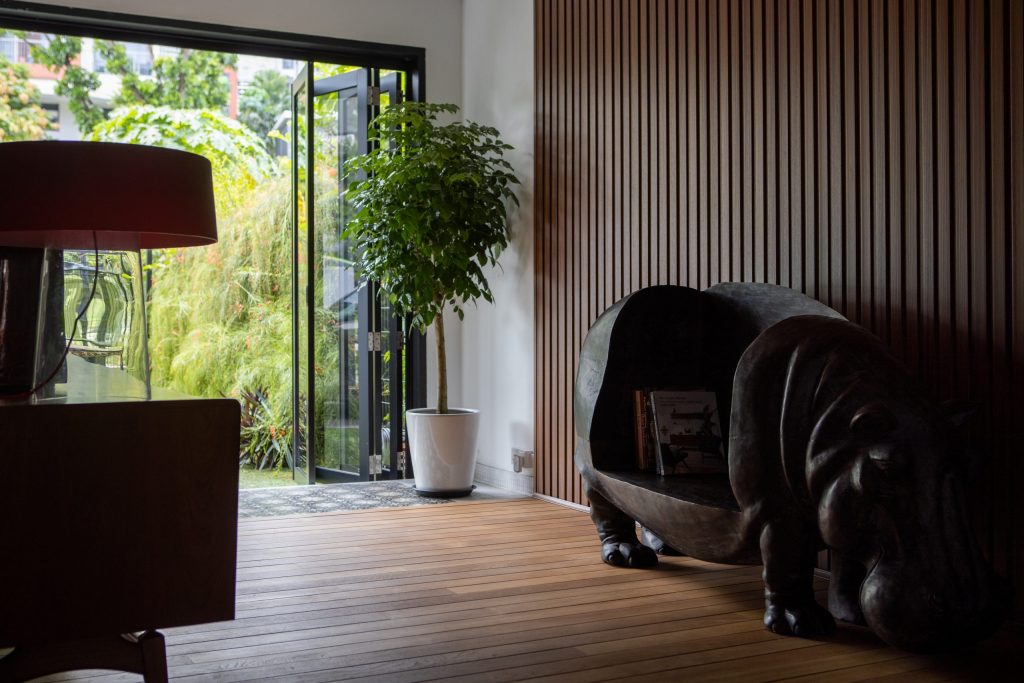
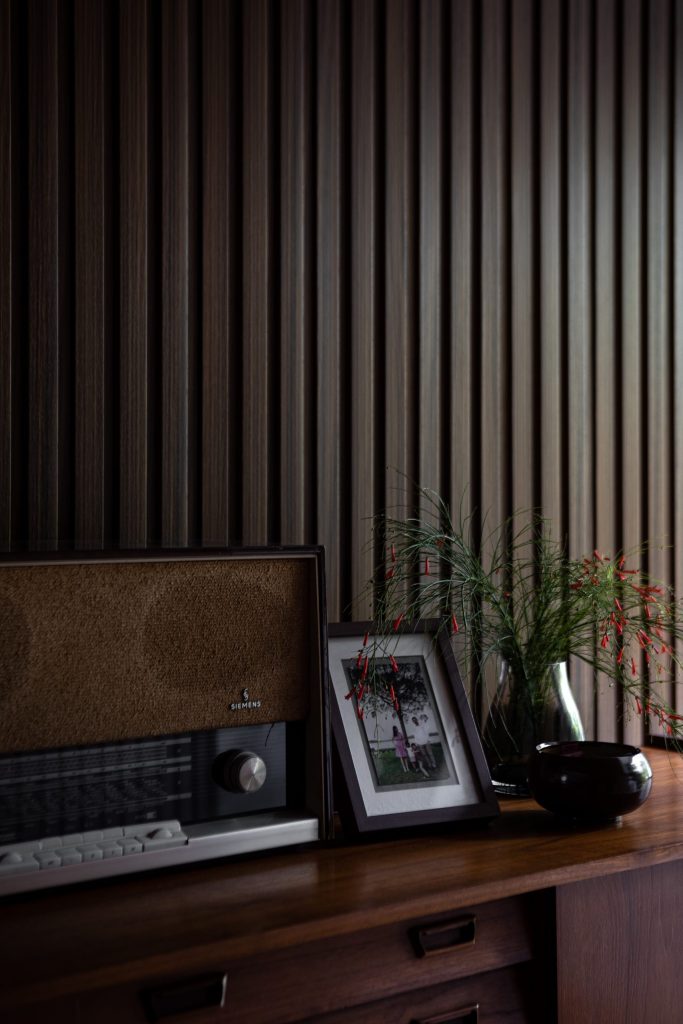
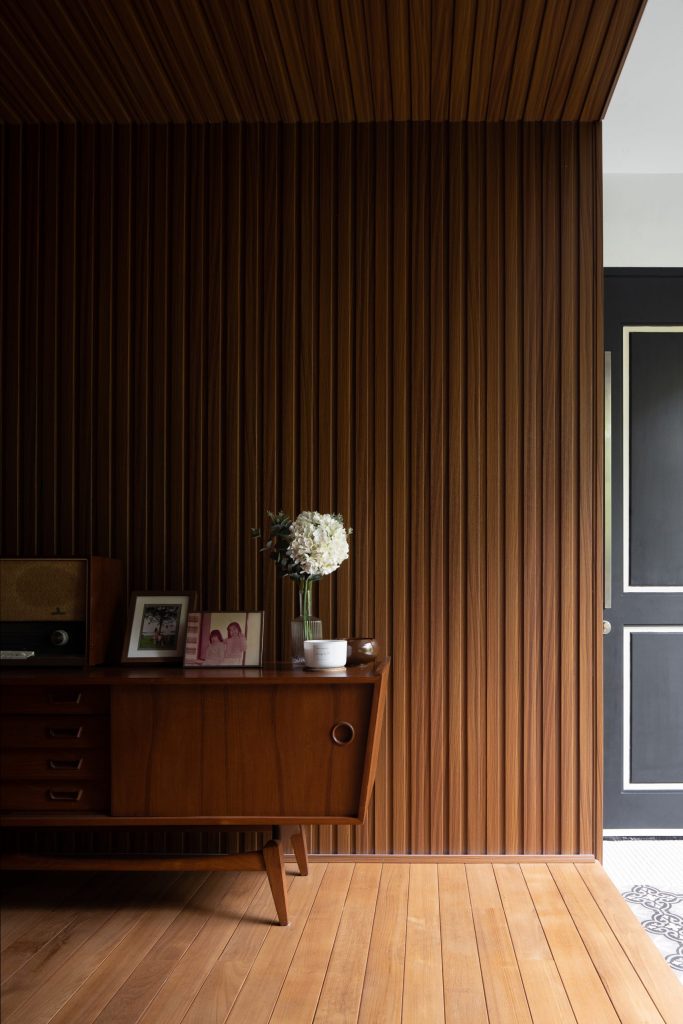
The first floor was combined into a communal space to integrate cooking, dining and entertaining save for the entrance where a visual tunnel with fluted panel-clad walls and ceiling was created.
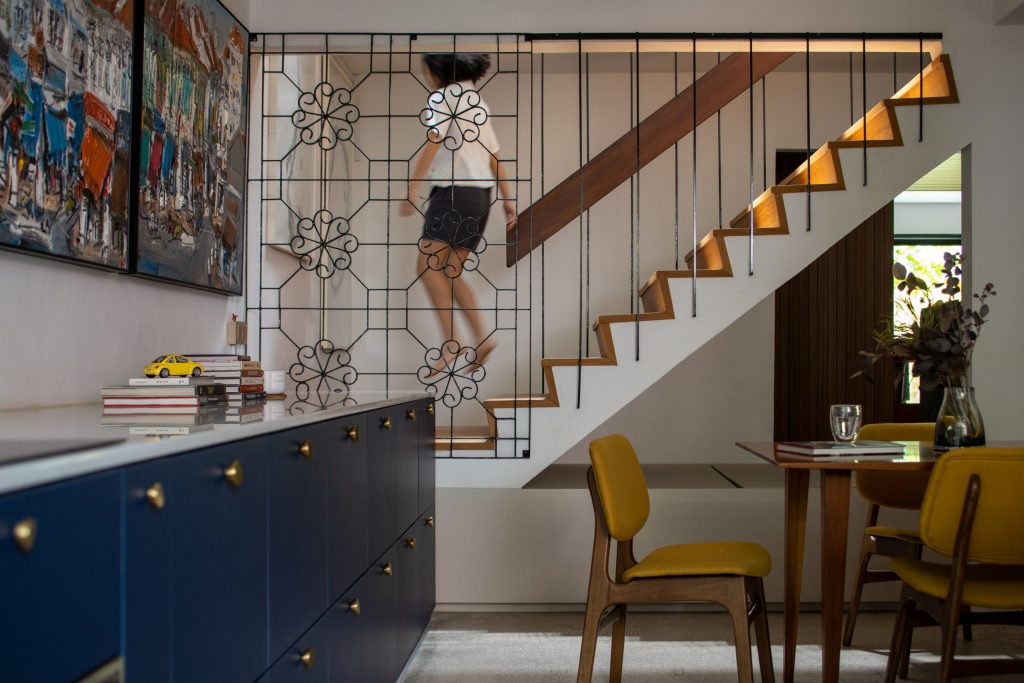
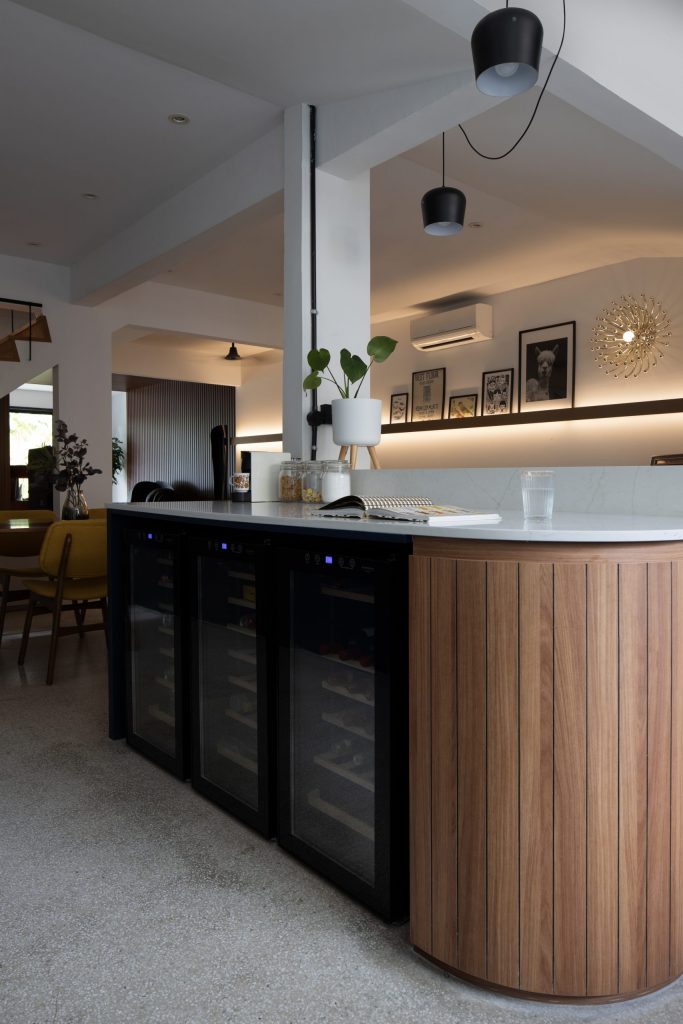
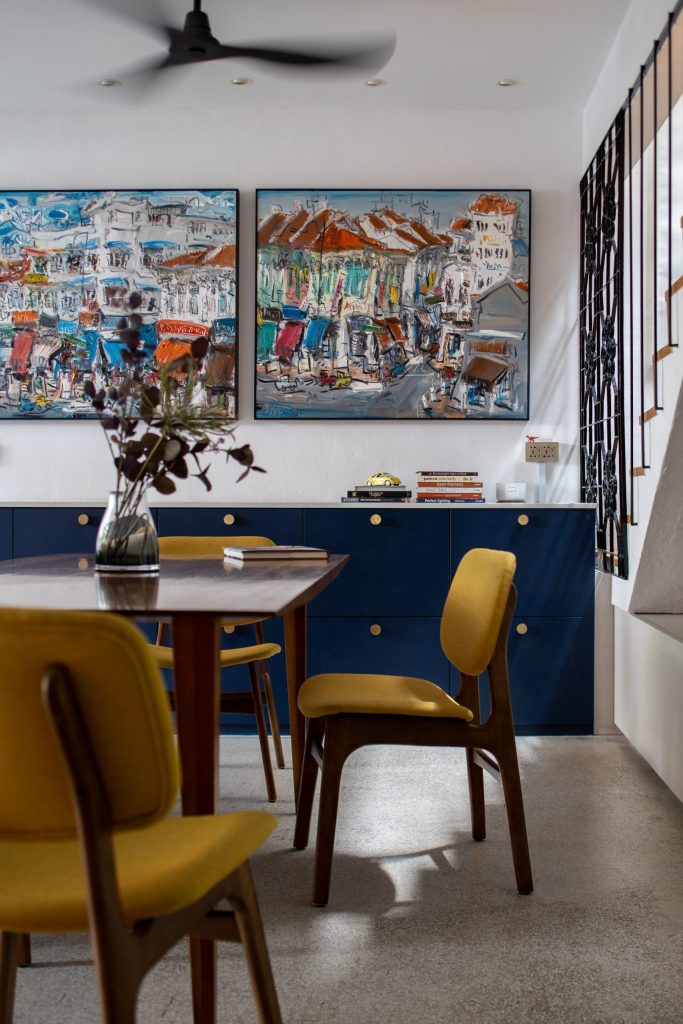
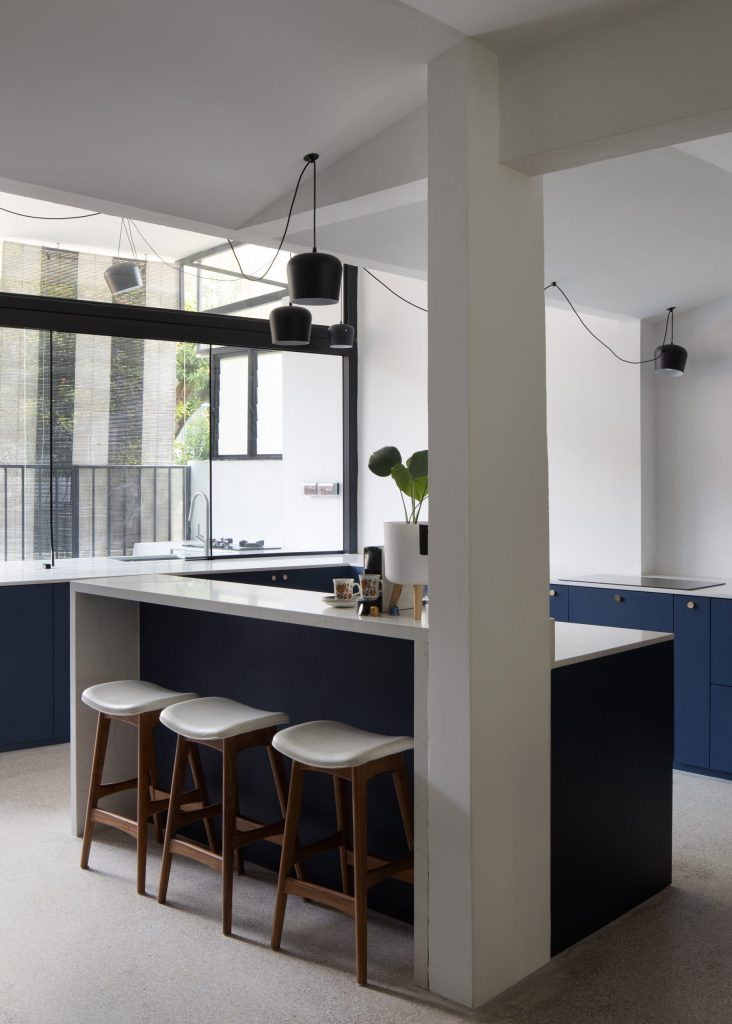
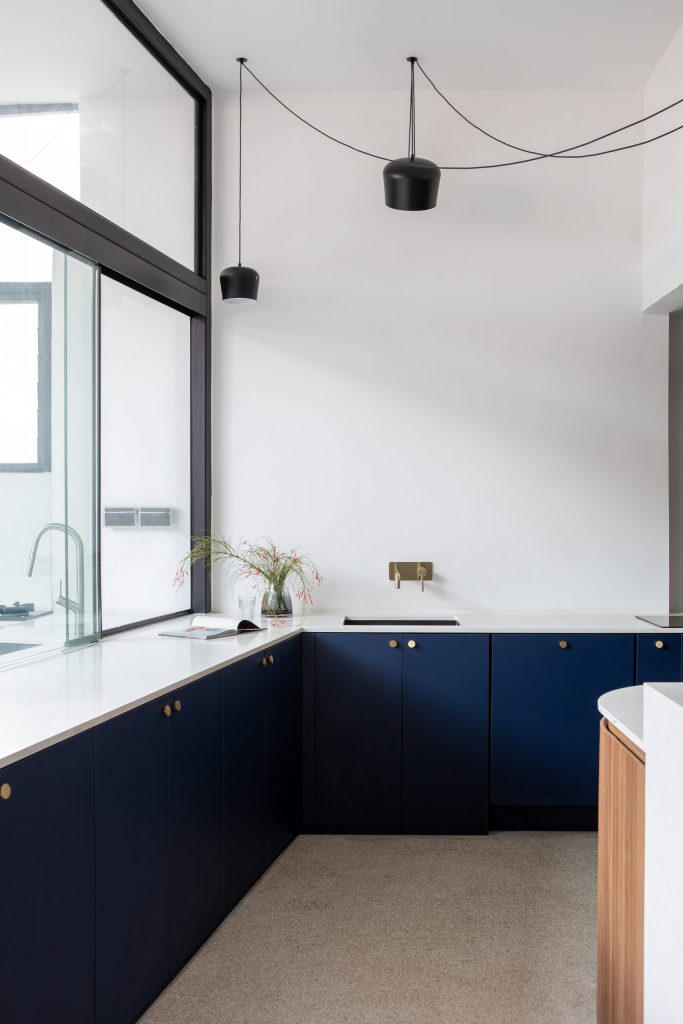
The kitchen was opened up to allow loads of light to illuminate it.
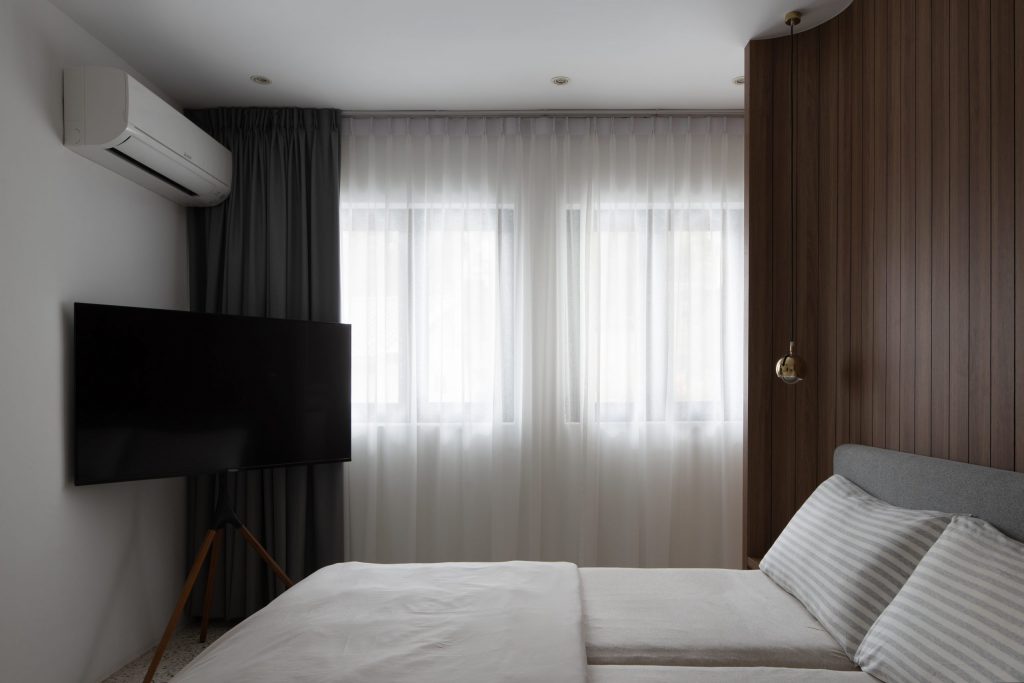
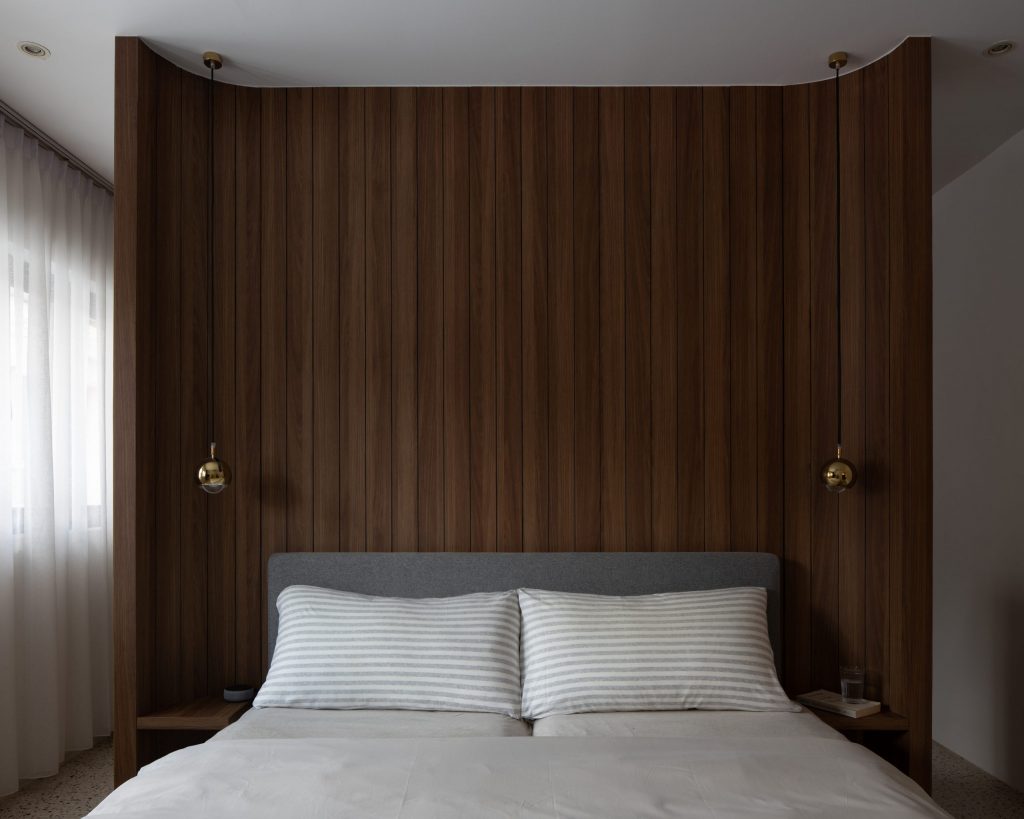
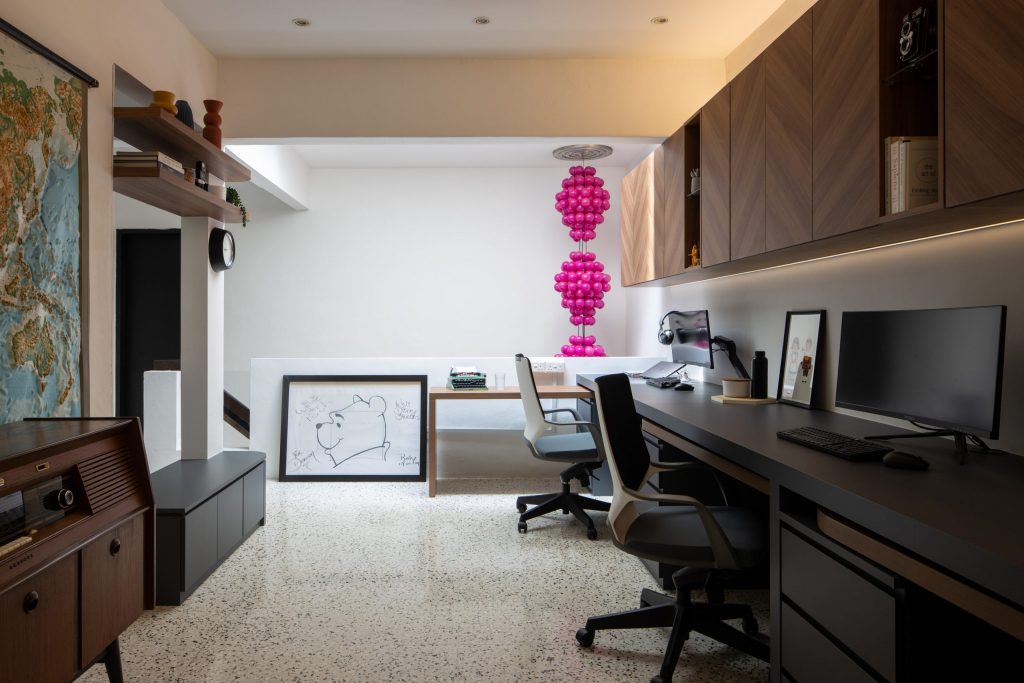
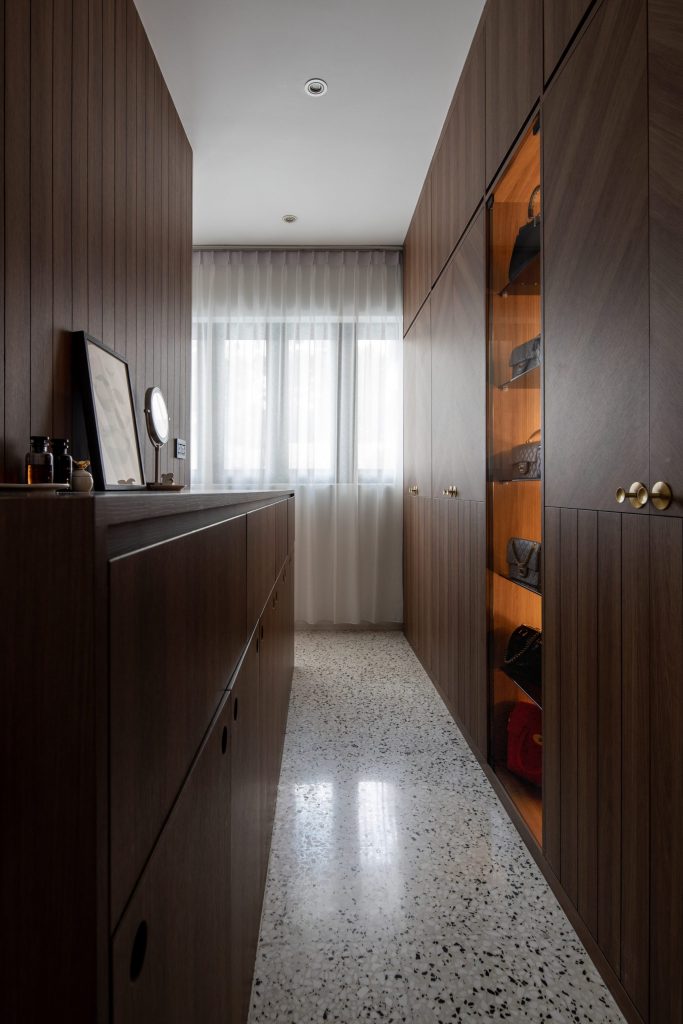
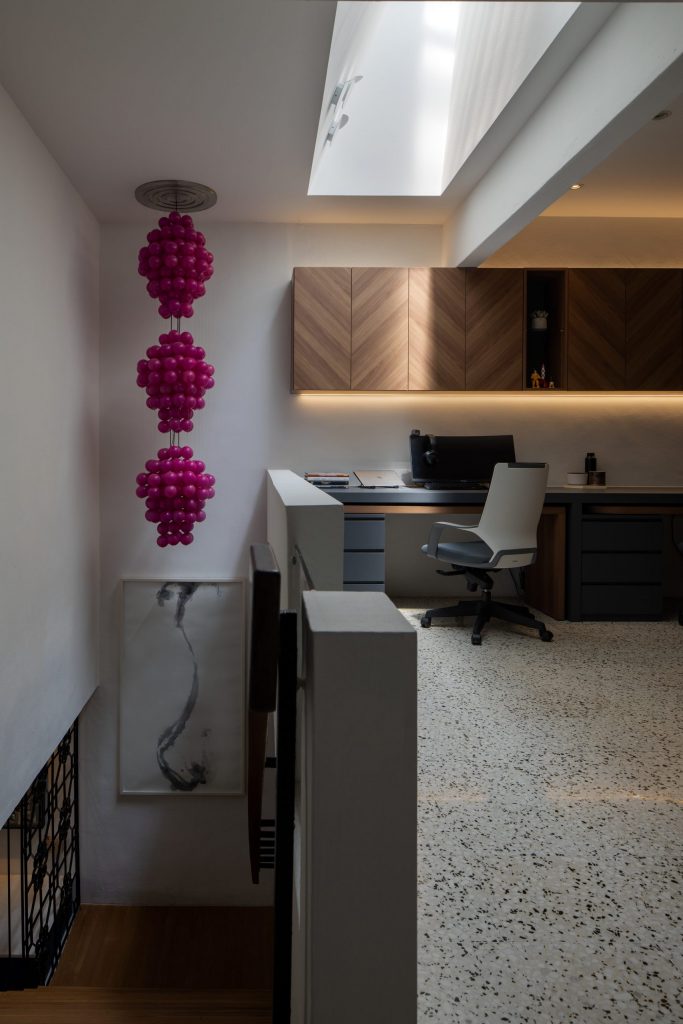
A skylight out of the existing roof was made to bring in natural light.
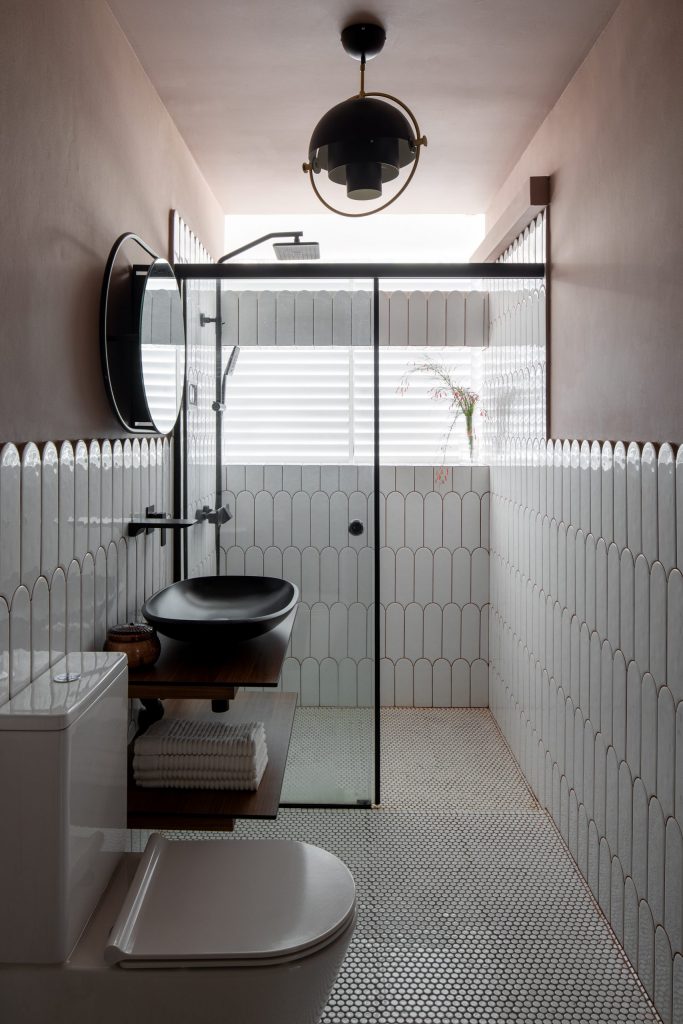
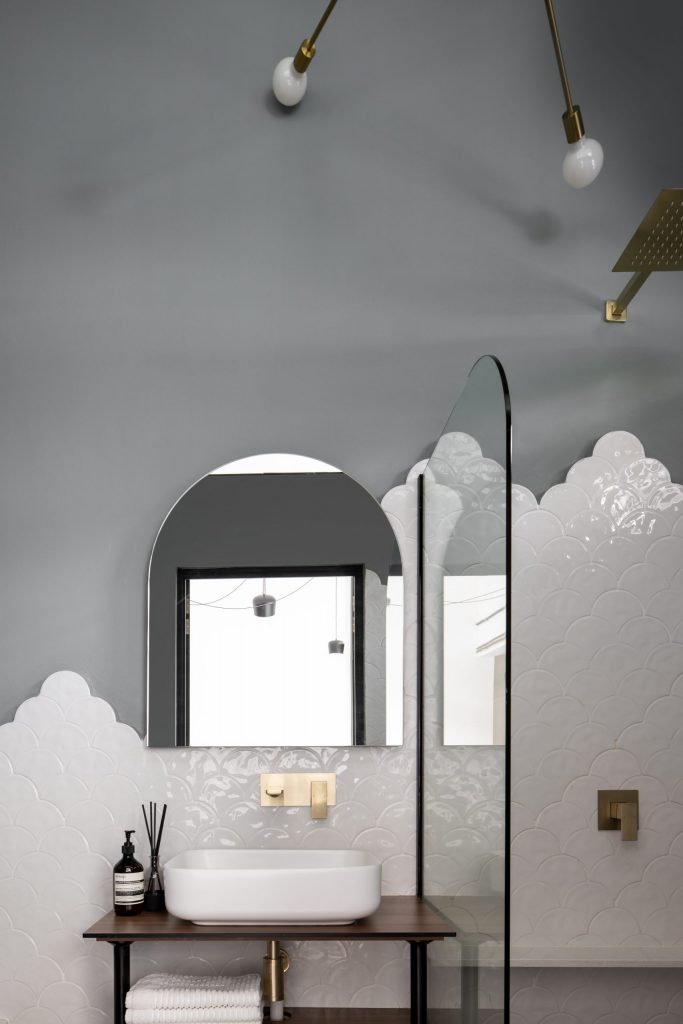
Looking for more home inspiration? Read more on our blog, or discover more projects by our designers.
Ready to take a dive into creating your dream home? Learn more about our services at The Happitat.
You will receive a personal login only after you have
submitted a designers shortlist.

