Free Consultation with no strings attached
Connect Directly to the Designer of your choice
with All Shortlisted Designers
Love Brooklyn Loft-inspired homes? Take inspiration from this unique Contemporary-styled home that’s bound to take your breath away.
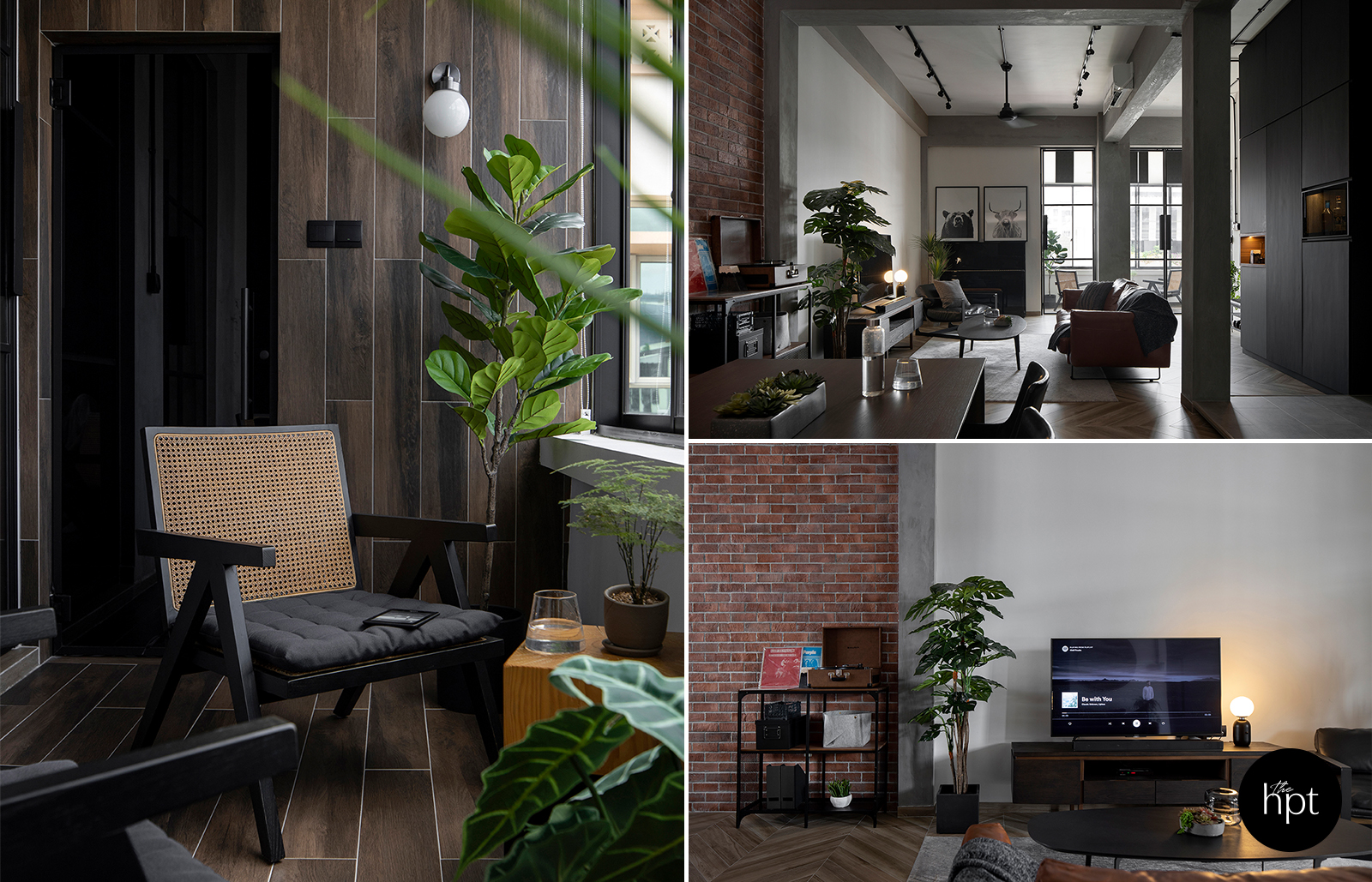
The hip and young homeowners of this cool Brookly Loft-inspired home are a pair of easy-going individuals who believe that their home should be the ultimate safe haven from their day-to-day jobs and a place to unwind with their friends over the weekends.
Even though they did not share a specific brief in mind, the couple shared that they would like an open floor plan with minimal walls and maximum natural light. Apart from a Contemporary-theme throughout, they would also like to incorporate a generous amount of wood, in varying shades and prints, and concrete accents. A loft-style brick wall was also a must.
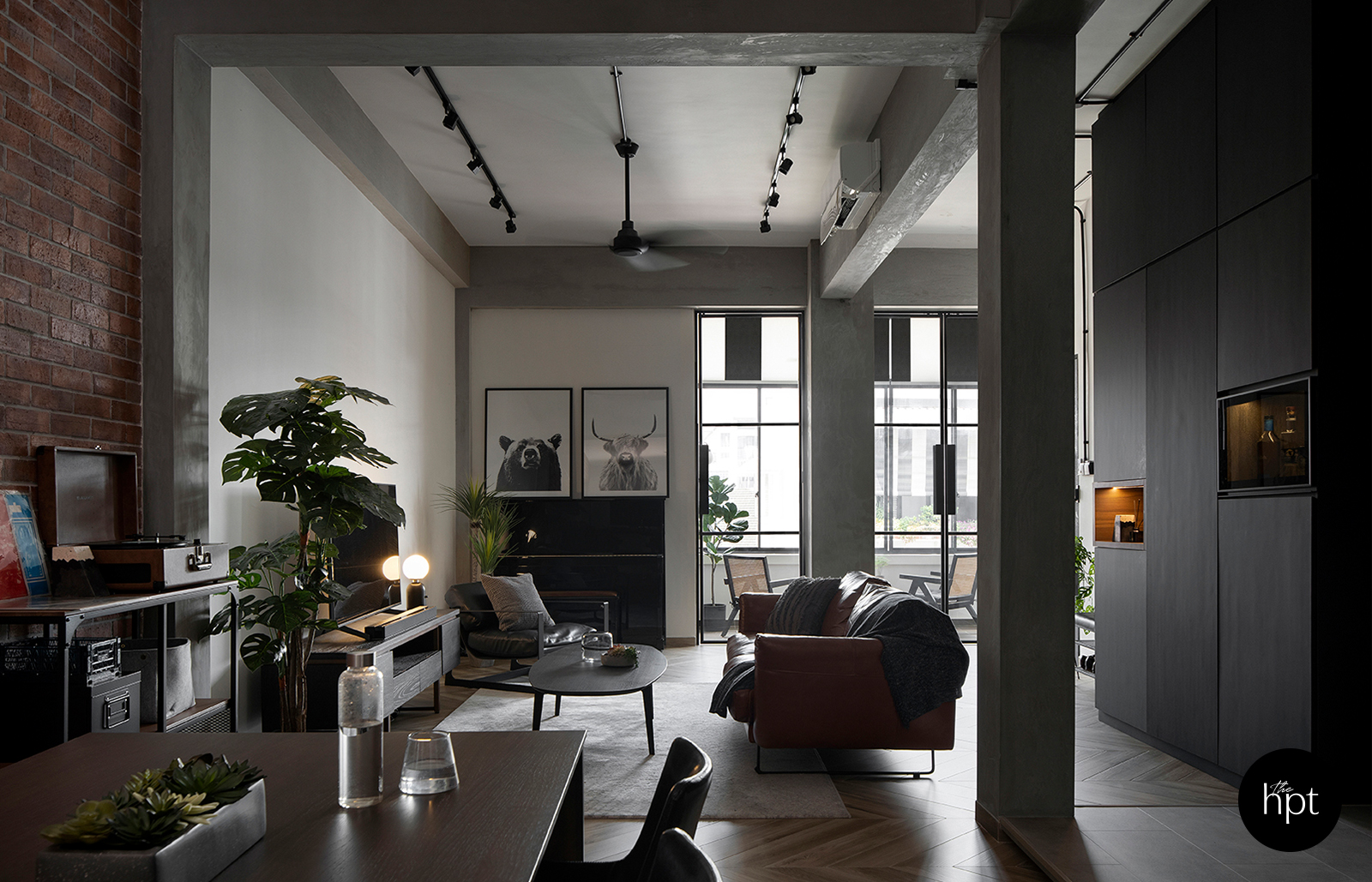

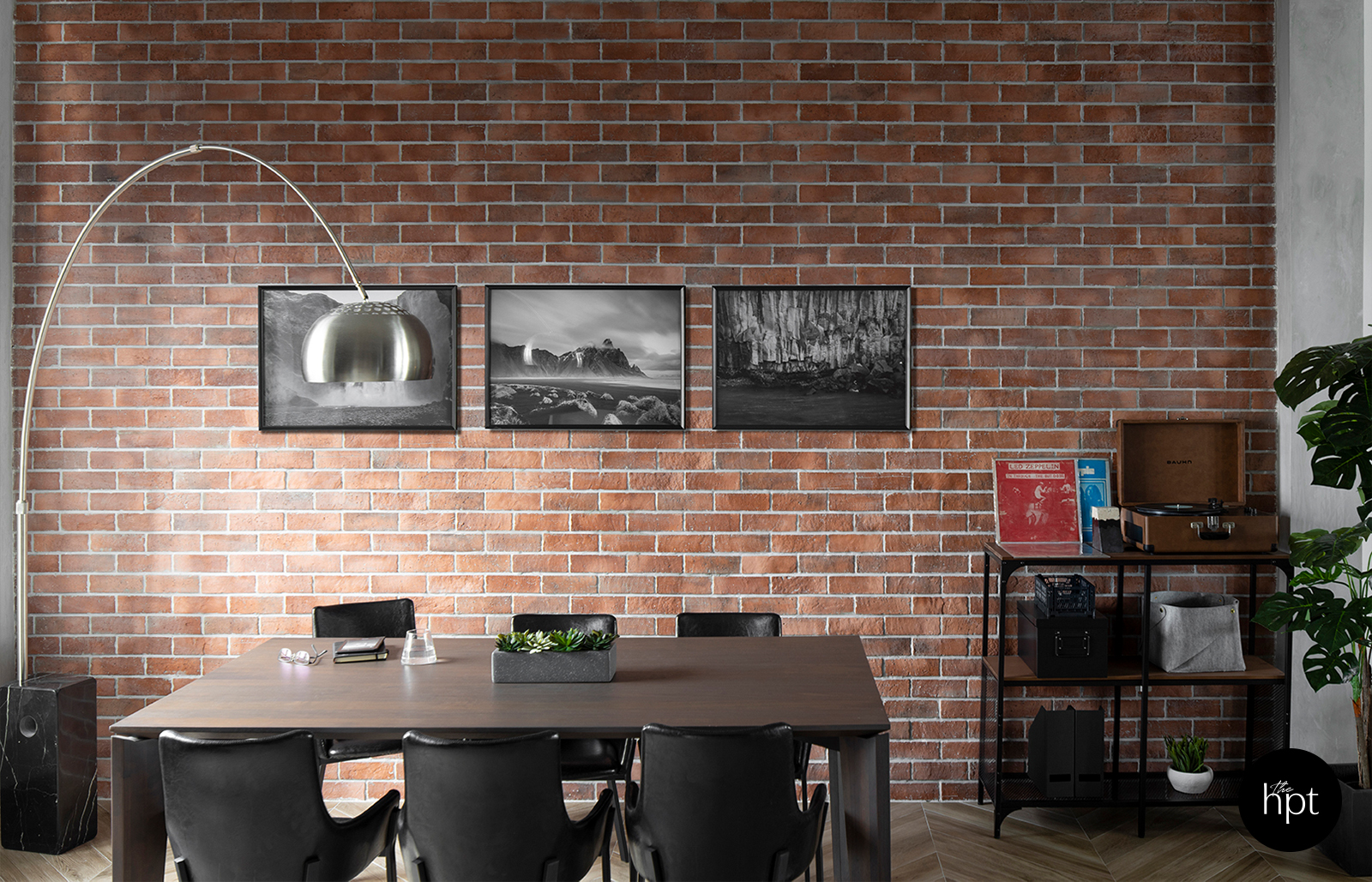
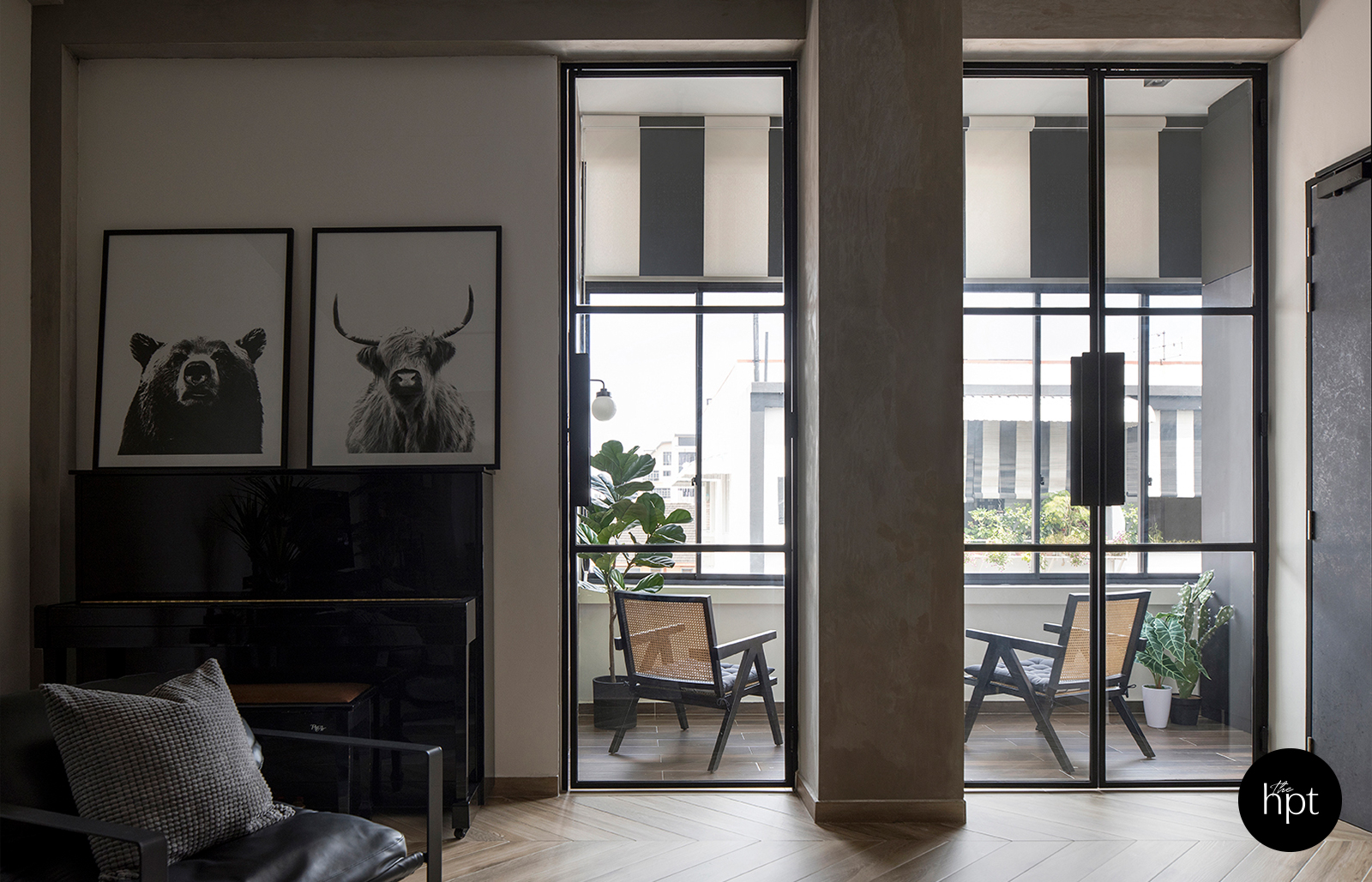
The light oak flooring in the dining area provides a high contrast to the warm brickwork and furniture with dark, rich, and inviting wood tones. Aesthetically, the steel-framed glass doors in the balcony perfectly complement the brickwork and exposed cement screed beams and pillars. These features are part of the building design that the designer, Royston, has brought to light on purpose.
The Balcony
A lifesaver during the Circuit Breaker lockdown in 2020, the balcony – designed as a Slow Space – is the part of the home that prioritises the well-being of its homeowners; allowing them to take a moment to relax and press pause on their busy lifestyles.
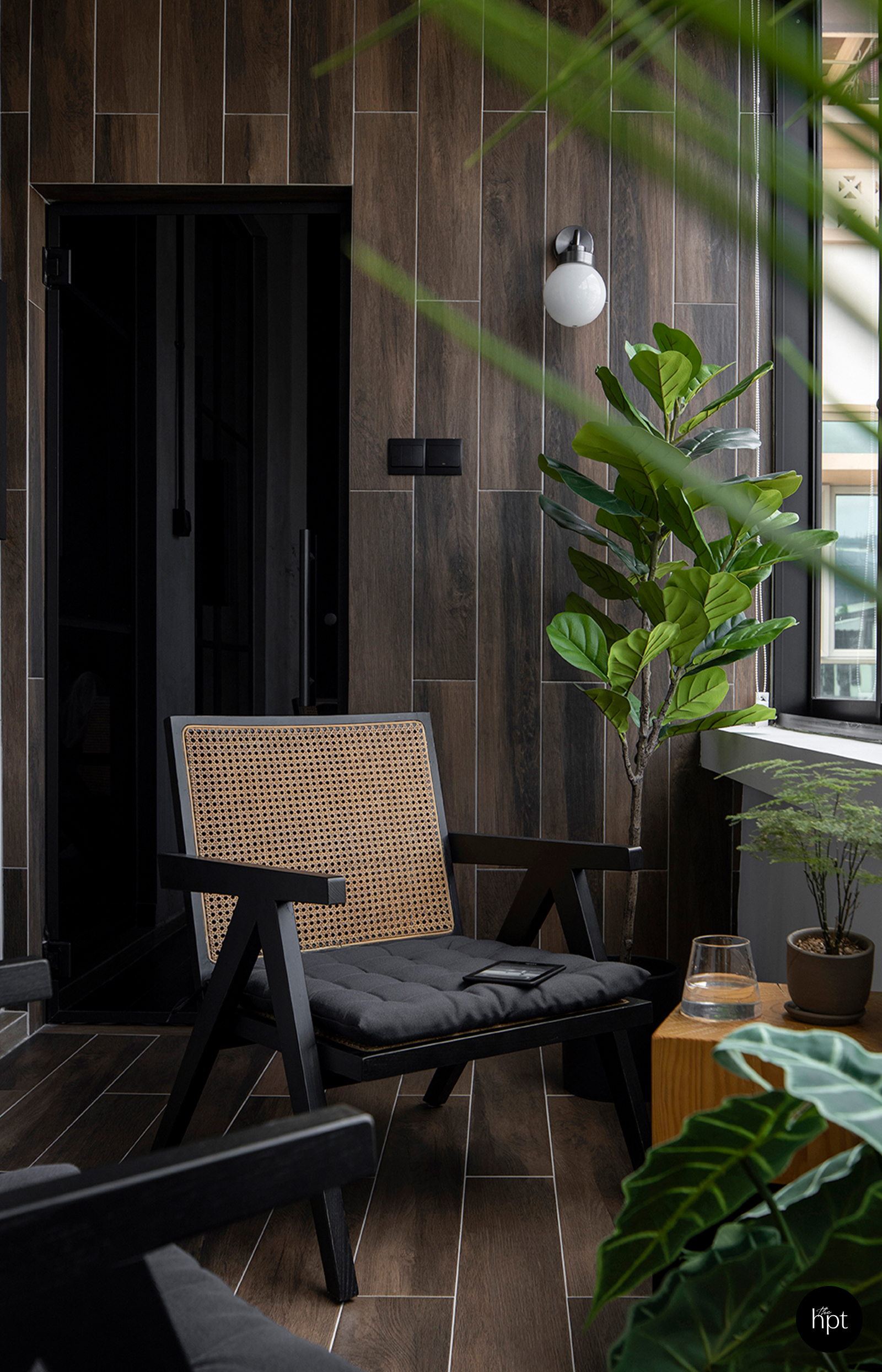

The Cool, Contemporary Master Bedroom
The master bedroom, which was previously the kitchen, was designed with Royston’s signature style – a moody and ambient space with a cool contemporary vibe. To visually expand the narrow space, tinted mirrors and glass wardrobes were created.



The Kitchen
The entrance to the Master Bedroom is conveniently located on the right of the kitchen. Industrial-like elements such as the steel-framed glass doors of the bedroom entrance, brickwork, cement screeded pillars and beams are harmoniously counterbalanced by more refined features such as the sleek stainless-steel effect island, minimalist black laminated cabinets, and bar stools with elegantly thin legs.
The kitchen cabinets are decked with innovative and low-maintenance laminates. The floor space is partially covered with porcelain tiles and a raised platform finished with realistic concrete effect vinyl flooring.

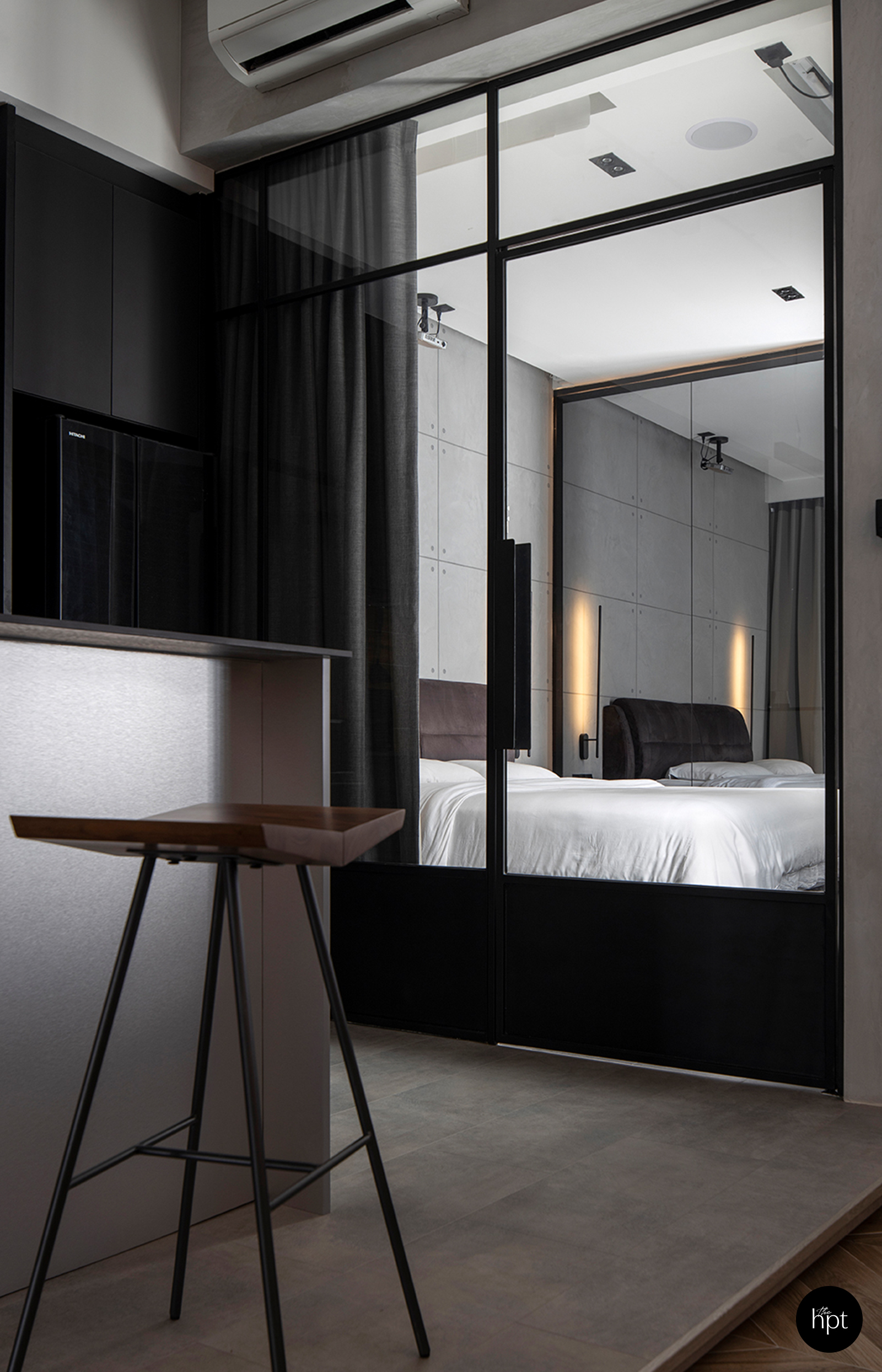
The Gatsby-inspired Bathroom
The Gatsby-inspired common bathroom is a unique and unexpected twist to the overall Contemporary theme. This, no doubt, reflects the homeowners’ playful and merrymaking personalities.
Glazed artisanal tiles with their rich shade of blue create a stand-out feature against the matte black hexagonal tiles at the sides. The diamond-patterned floor tiles further elevate this maximalist style that has been inspired by classic speakeasy bars in the 1920s.


The toilet and shower area were combined and extended to create a spacious, luxurious bathroom. With the use of dark tones, the bathroom is now a sophisticated urban oasis consisting of a variety of different textures: wood, stone, concrete, marble, and mosaic.
The custom integrated sink’s porcelain surface captures the natural veins and grains of black marble. It is then digitally replicated to provide a seamless aesthetic of natural stones at a fraction of the cost impact.
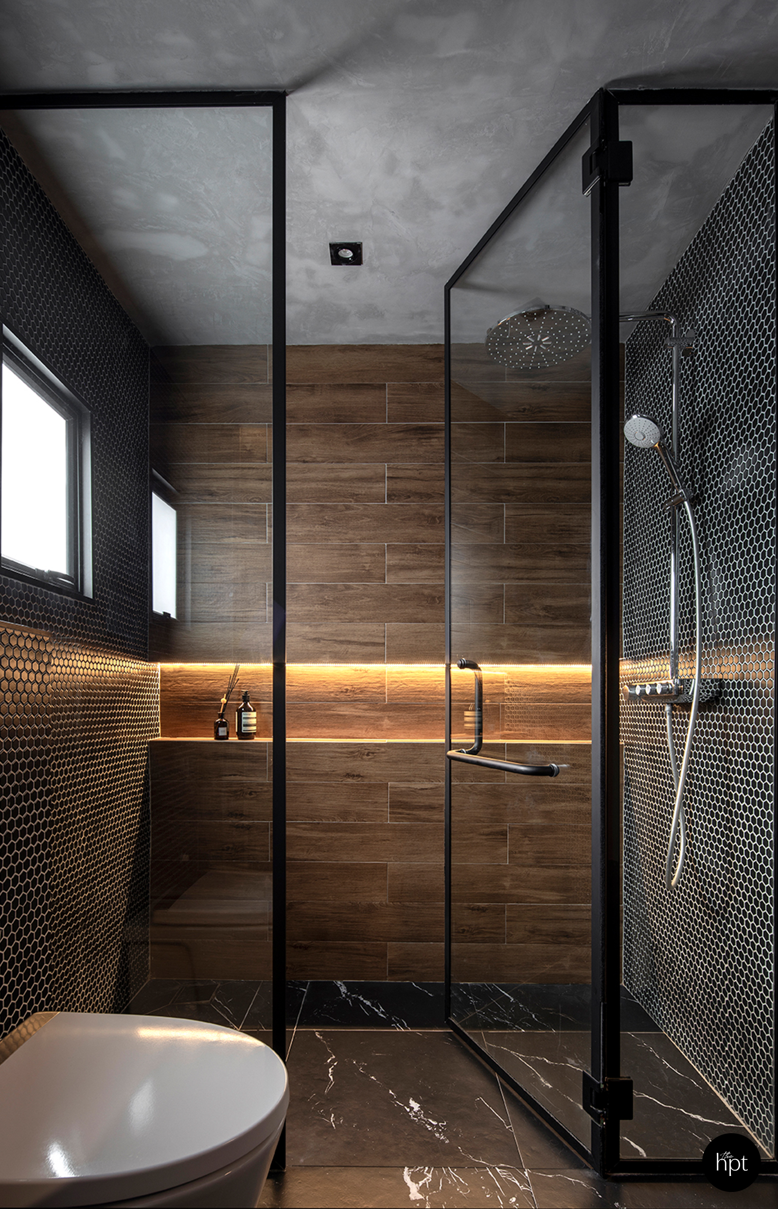
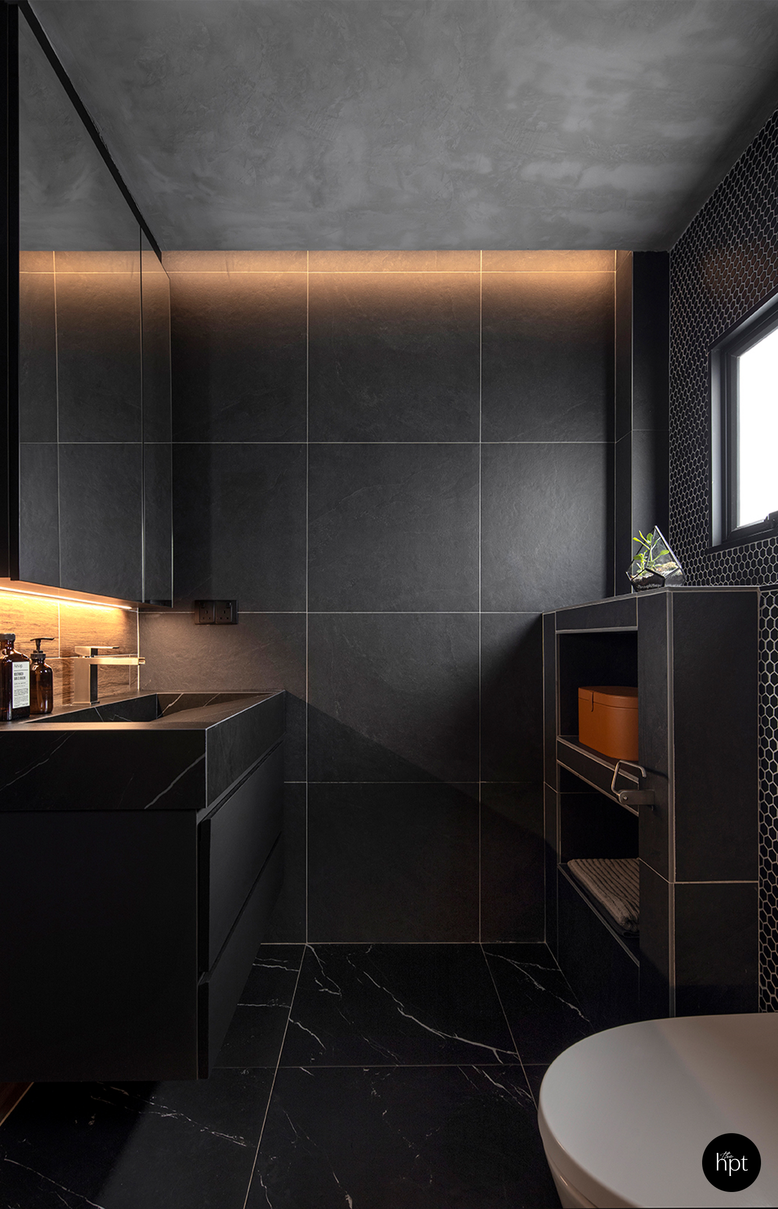
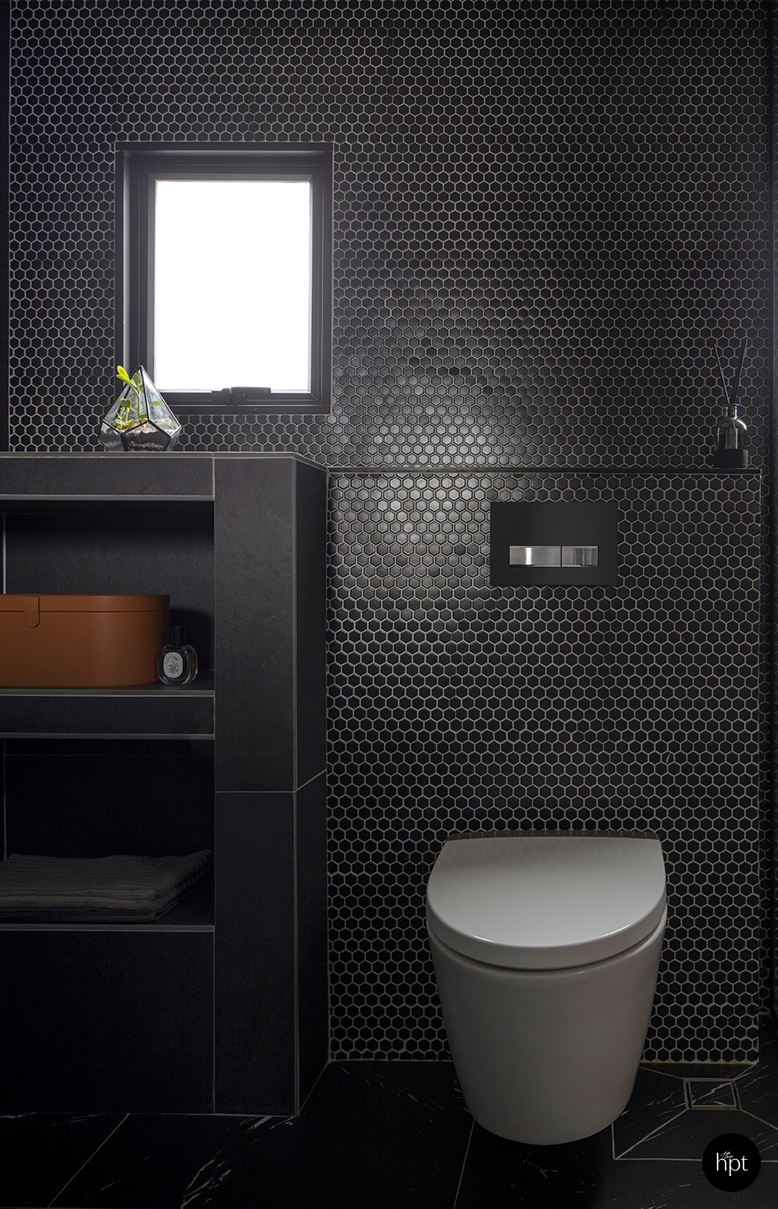
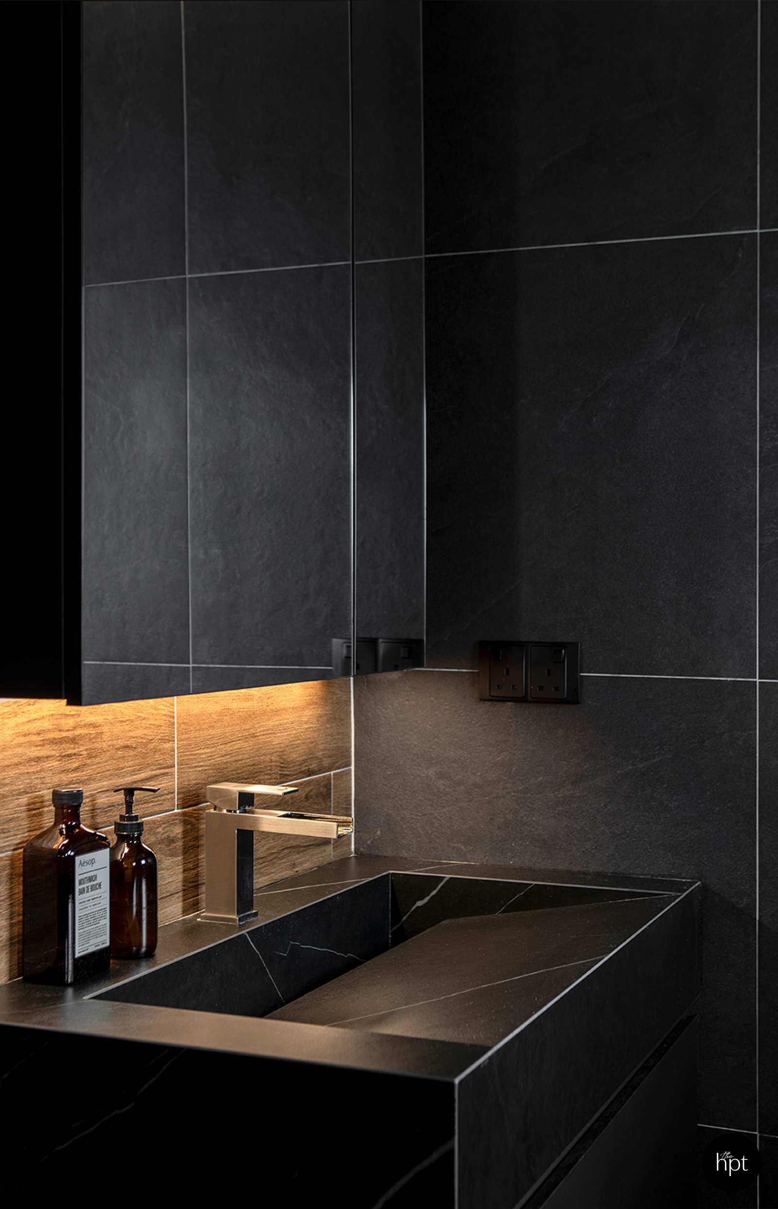
Enjoyed reading about this Brooklyn Loft-inspired home design? Check out more amazing projects by Royston or browse our curated list of designers over at The Happitat.
You will receive a personal login only after you have
submitted a designers shortlist.

