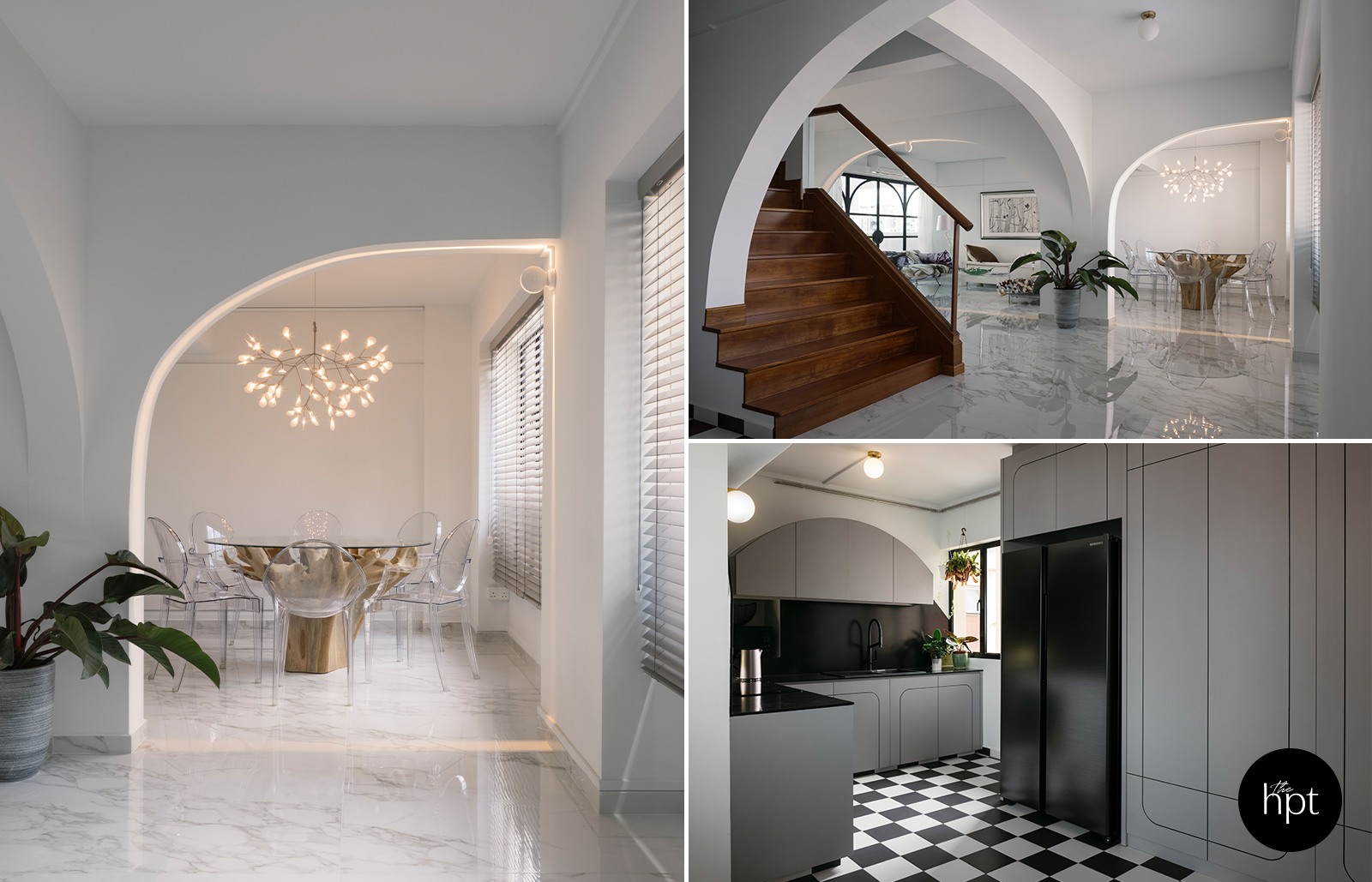Free Consultation with no strings attached
Connect Directly to the Designer of your choice
with All Shortlisted Designers
Having two running themes in your home doesn’t always have to clash. After all, your home, your design!

Being one with nature can bring a sense of peace and calmness to a person’s state of mind. For the homeowner of this Sin Ming Maisonette, he envisioned a home with nature-inspired elements and vibes after having spent 18 years abroad in the hustle and bustle city of Hong Kong. Staying true to his Chinese heritage, the entire second floor of his home is dedicated to his culture.
The first step to his dream home? Approaching designer Dess to bring his ideas to life.
The ‘Nature’ Inspired Living Room
The main column in the living room was designed to resemble that of a tree trunk; with 4 “branches” expanding outwards, that contribute to the structural support of the home. Creating archways softens the rigid outlook of the original beam support, which could not be hacked down due to HDB regulations.
The extra touch of adding accent lighting to the arches helps to elevate the cosy and intimate feel in this living space.
The idea of having nature-inspired elements and plants in the home was thought of by the homeowner as the home overlooks MacRitchie Reservoir. Additionally, the marble flooring with its unique grain pattern was introduced to complete the nature theme.





The Cosy Reading Room
The entryway to the reading room consists of black coated mild steel glass doors, adding a modern touch to the overall space. The playful arch design blends in with the soft curves of the branches, columns and beams in the space.
Due to the Covid restrictions and work from home being the default, this cosy reading room is a dedicated space for the homeowner to unwind while working, thus keeping him feeling fresh and helps him to attain a positive state of mind.


The Arched Kitchen
The earth-toned cabinets are finished in laminate plywood and designed with arches and groovy curves to seamlessly blend the rest of the home together.


The Oriental Second Floor
Paying homage to the homeowner’s Chinese roots, the entire second floor is dedicated to displaying his collection of oriental items. A 1.5-metre hanging divider keeps the floor spacious and roomy while maintaining privacy between the guest room and the dedicated space for enjoying his collection of Chinese tea.






Due to the homeowner’s profession, his collection of books are neatly stored in this floor-to-ceiling custom-built bookshelf that is made out of laminate finishing. It also houses his decorative items and adds a touch of his personality into the space.
The Hidden Bathroom
This bathroom, camouflaged within the room’s wardrobe door, is hidden in plain sight.
An arch mirror is used to complement the arch elements found on the first floor. To steer off the oriental and nature theme that is present in the rest of the home, a mix and match of organic hexagons and Peranakan tiles were used to create a minimalist look.




To match with the Chinese-inspired theme on the second floor, red oriental-styled tiles were used. The same tiles can be found on the side of the bathtub to harmoniously bring it all together.


If you enjoyed reading about this unique project by Dess, don’t forget to check out his other projects at The Happitat today. Alternatively, check out our list of curated designers to find one that suits your style.
You will receive a personal login only after you have
submitted a designers shortlist.

