Free Consultation with no strings attached
Connect Directly to the Designer of your choice
with All Shortlisted Designers
Wabi Sabi – a traditional Japanese aesthetic centred on the acceptance of transience and imperfection.
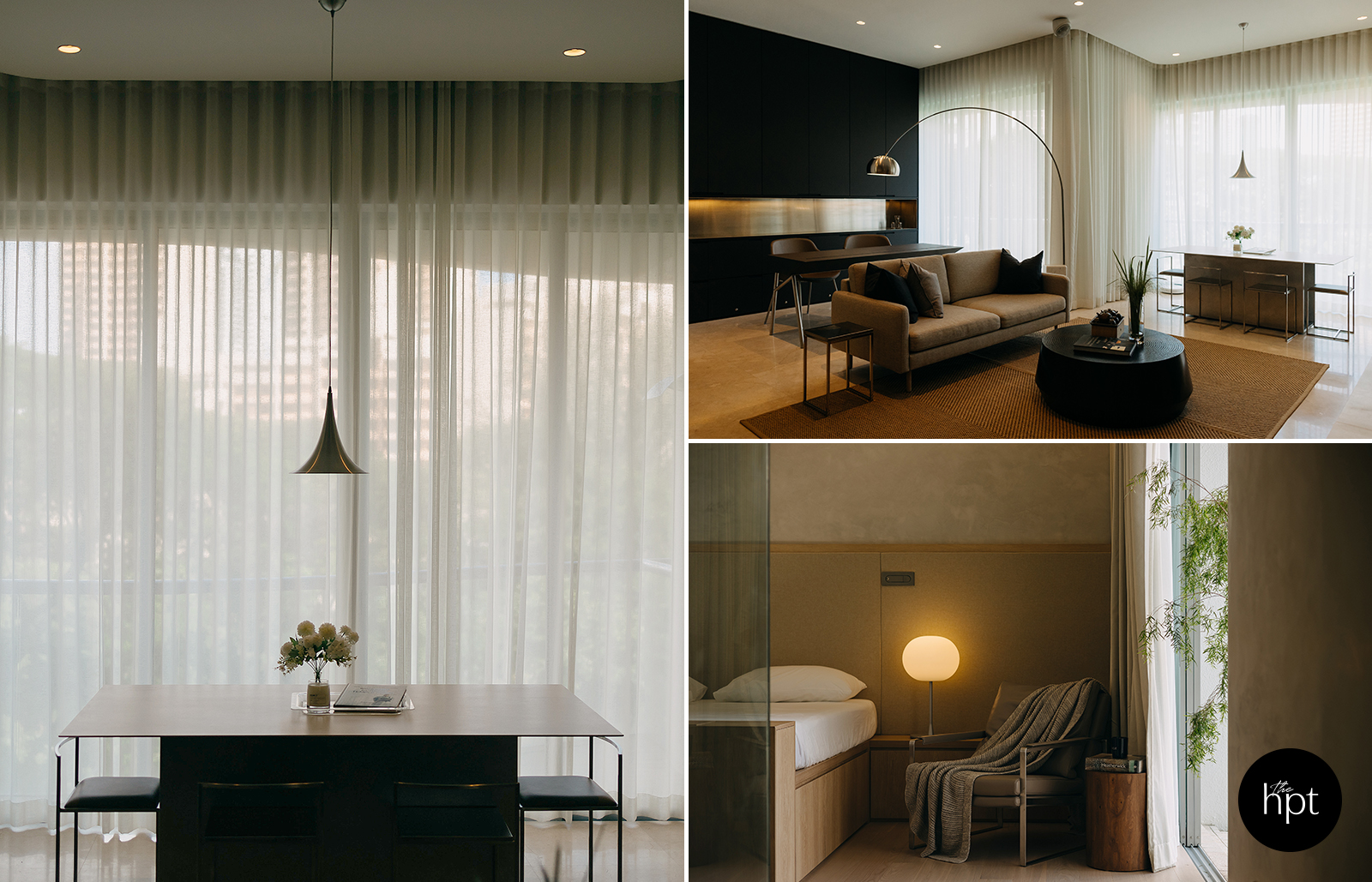
Who would have thought that working from home would be the new normal? As a result of the Circuit Breaker back in 2020, many of us find ourselves revamping our homes to make it conducive for work. The homeowners of this 3-Bedroom Condominium were no different; having engaged Arden to help turn their home into an open space consisting of a large living room, a master bedroom with a walk-in wardrobe and a centre featured bathroom, kitchen and powder room.
When the topic about the pros and cons of using natural materials surfaced, Arden shared that most homeowners usually prefer composite materials such as laminates for their low maintenance and cost efficiency; natural materials are beautiful however they are less durable and are more prone to dents or scratches. After hearing this, the homeowner shared that this is the spirit of Wabi Sabi, thus allowing Arden to prioritise design innovation and tactility of materials in the design process.
The WFH-friendly Living and Dining Room
The large living room is designed to accommodate working from home within a continuous space as a reflection of the post-pandemic restrictions. Softly curved ceiling corners are heightened by a full-height linen sheer and seamlessly connect the living and dining room into one. The design expression on carpentries and furniture were kept thin and sleek to exude a sense of elegance and lightness.
The homeowners have a unique working style and want to be able to work from anywhere inside the home, hence multiple powerpoints are located within different areas of the home – even at the wardrobe and bedside table.


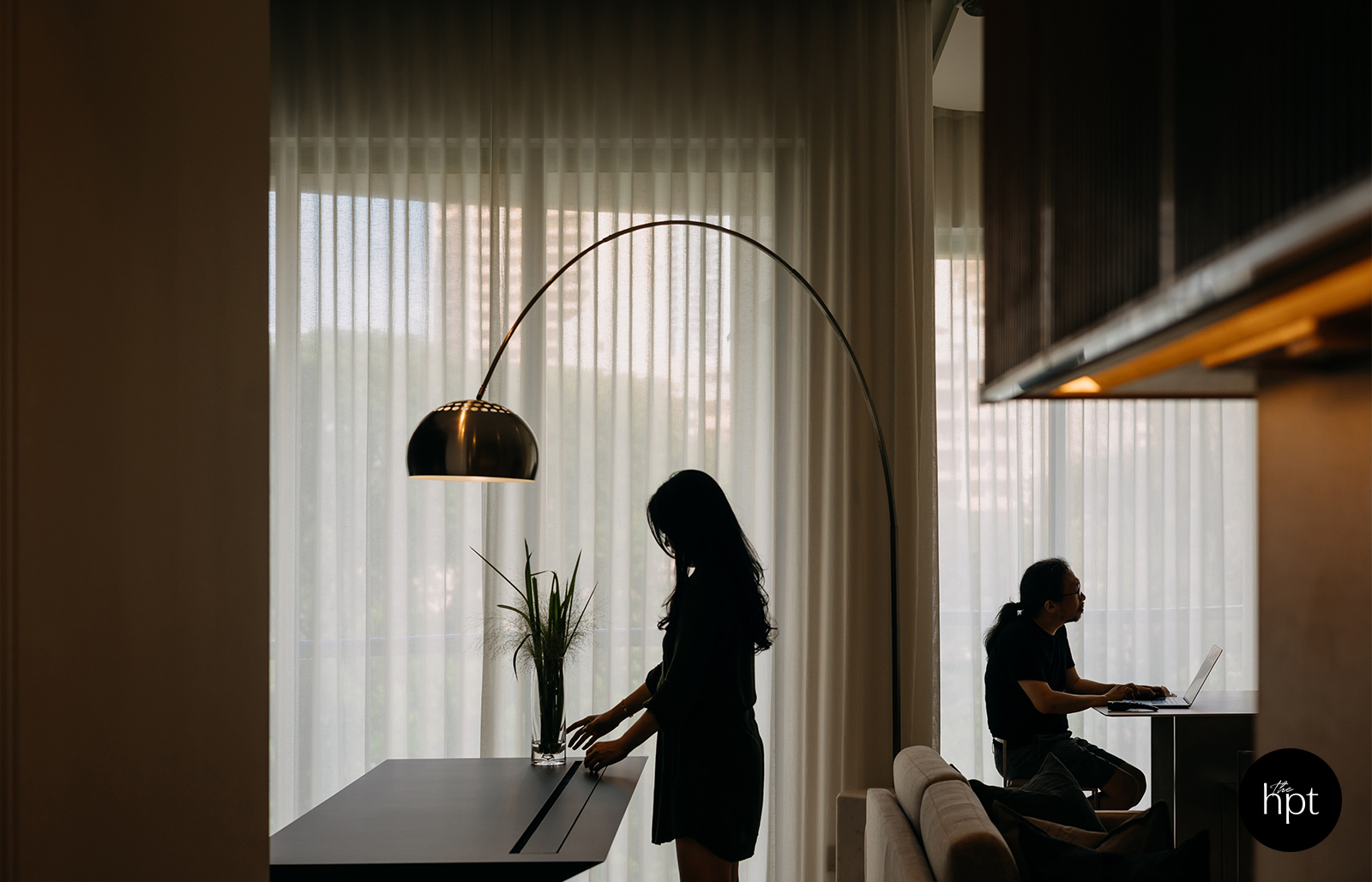
Zooming in on the 2-seater work desk, this desk was designed with an anti-fingerprint laminate top and stainless steel legs with a concealed cabling system. The edges were chamfered thin to look light and smooth and express a sleek profile that sits in harmony within the living room environment. Its stainless steel table legs act as a support and conceal a wiring system; a flip-up grommet is seamlessly presented in the same table material to hide the cabling.
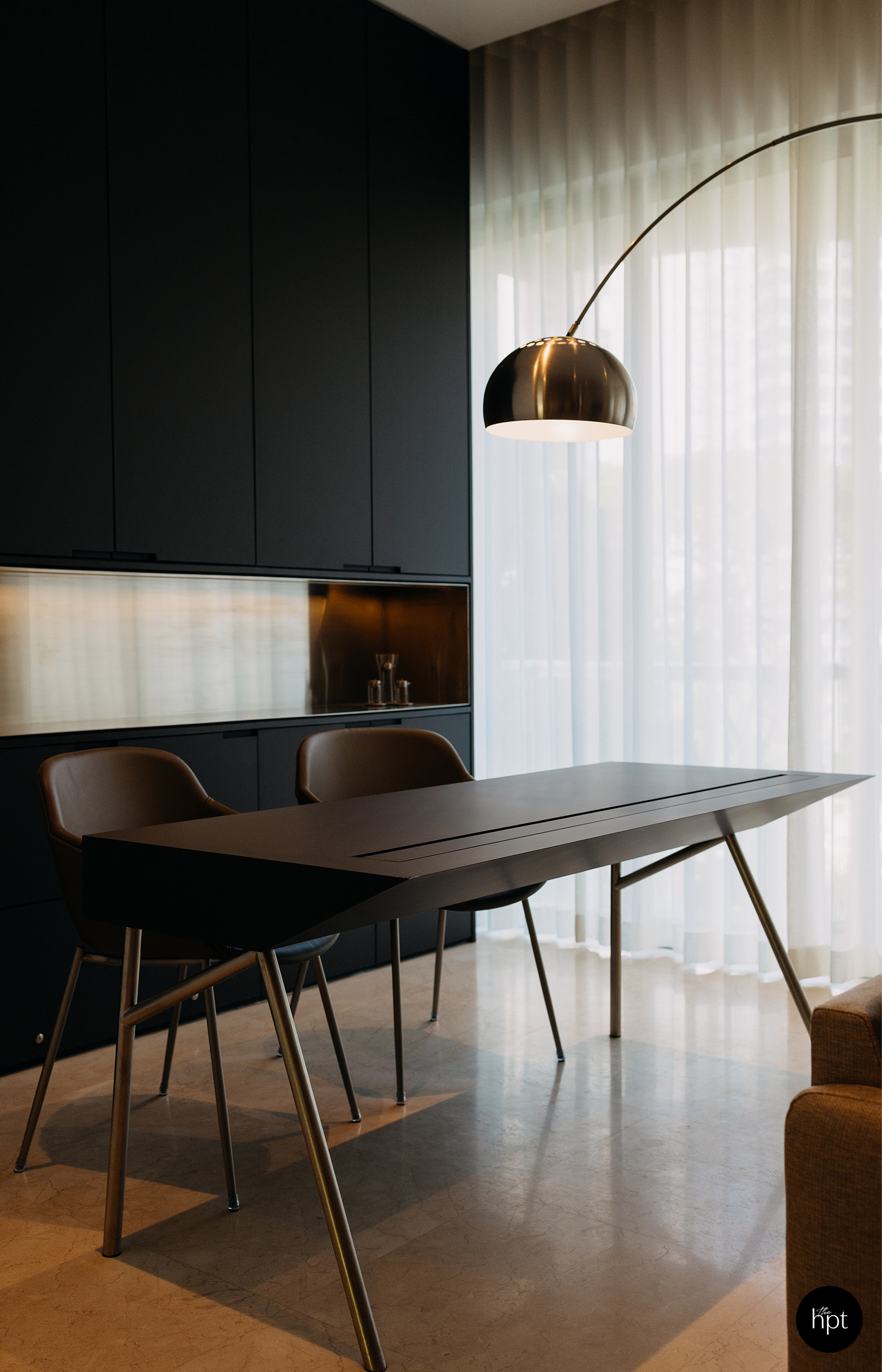
The panel details of solid oak strips clad in brushed steel frames were expressed repeatedly in different corners of the house, as seen in the bar counter. The pairing of timber and steel creates an interesting visual contrast as light hits and reflects differently on both materials.
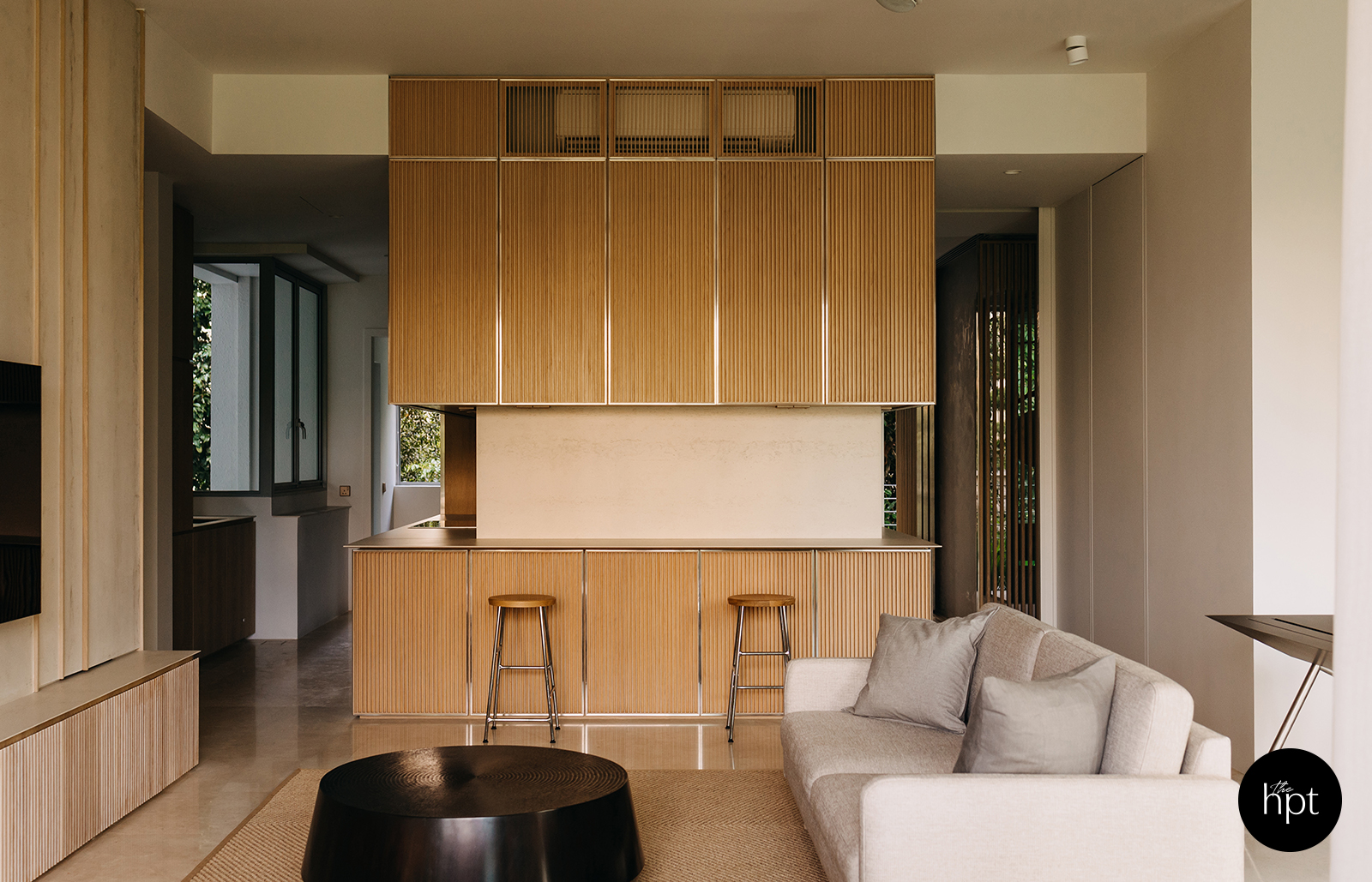
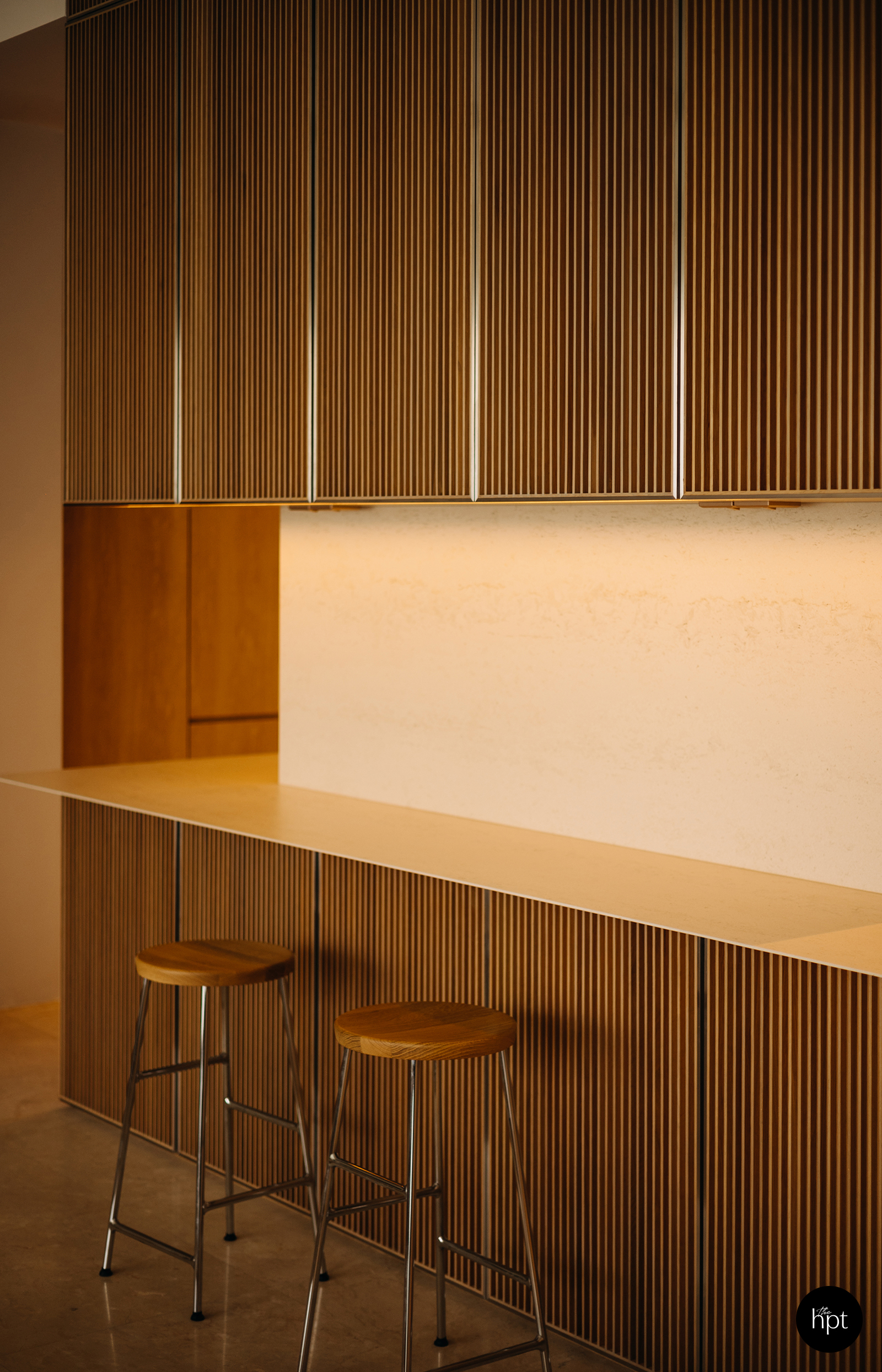
The featured cabinet expresses two design details-solid oak strips and brushed stainless steel frames
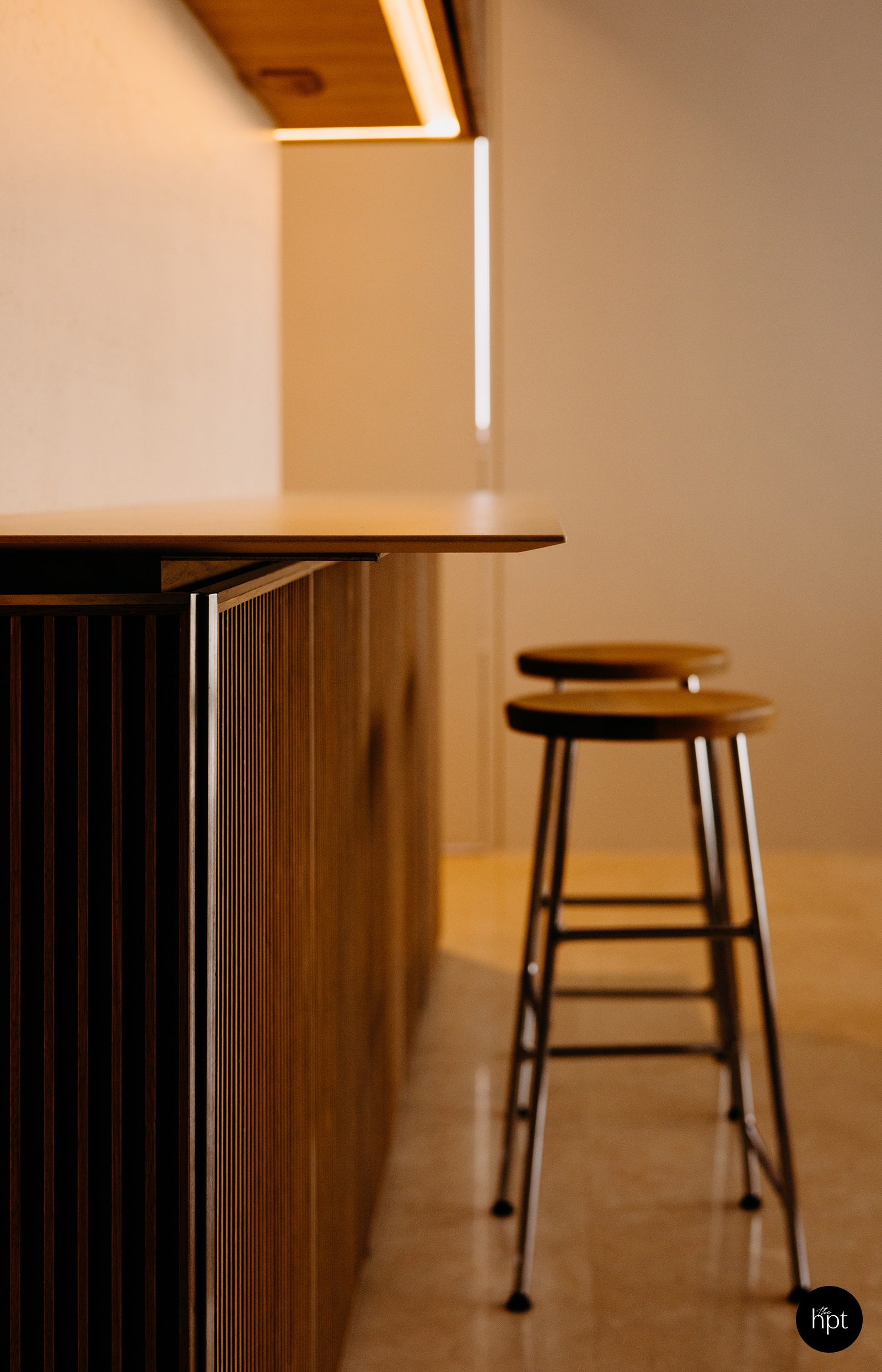
The Intimate and Calming Bedroom
With cove lighting along the walls, the bedroom sets in a soft natural palette of timber, woven fabric and Venetian paint; exuding an intimate and calming atmosphere. A retractable TV cabinet was designed as part of the bed carpentry to hide the TV while not in use.
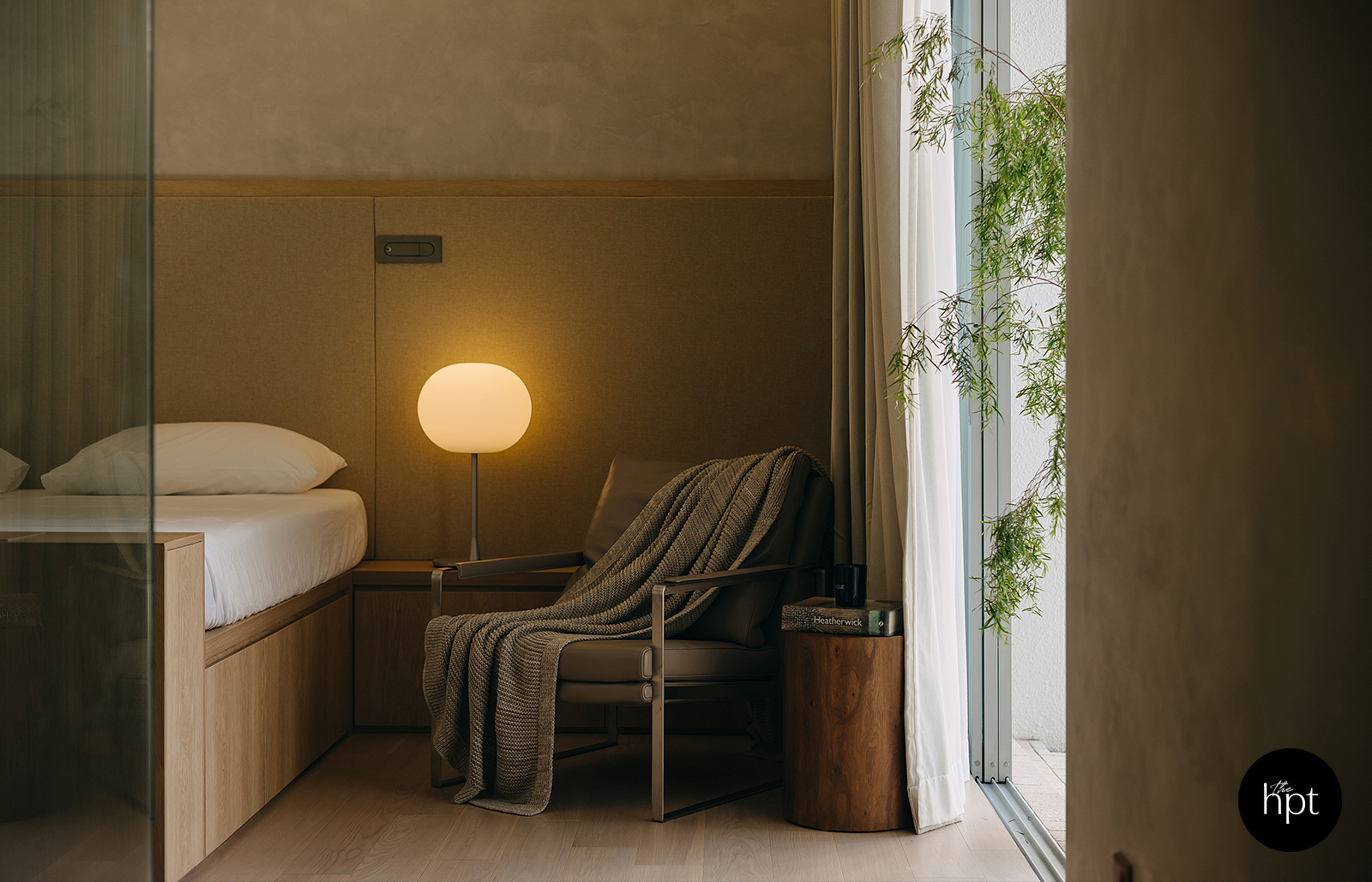
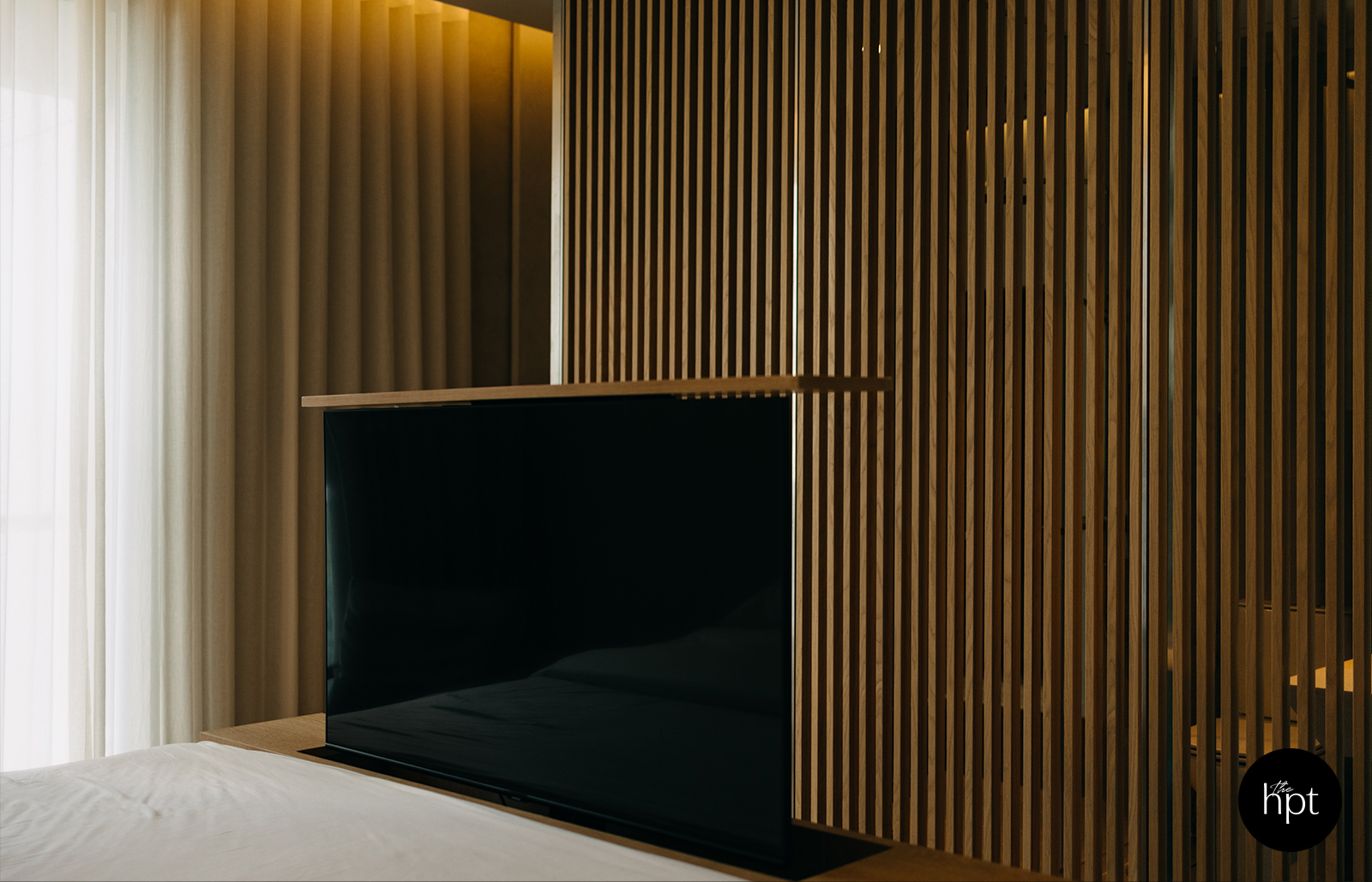
The ‘Transparent’ Bathroom
The bathroom is situated within a ‘glass box’ in the centre of the bedroom and had actually started from designing a vanity space that bleeds into the exterior lush landscape. Arden decided to further extend the idea of blurring boundaries by making the bathroom ‘transparent’ by using glass panels sandwiched between vertical timber strips.
Be it open or enclosed, it stands confidently as a central feature as it creates an alluring silhouette by the light shifting created from the vertical strips on the glass panels.
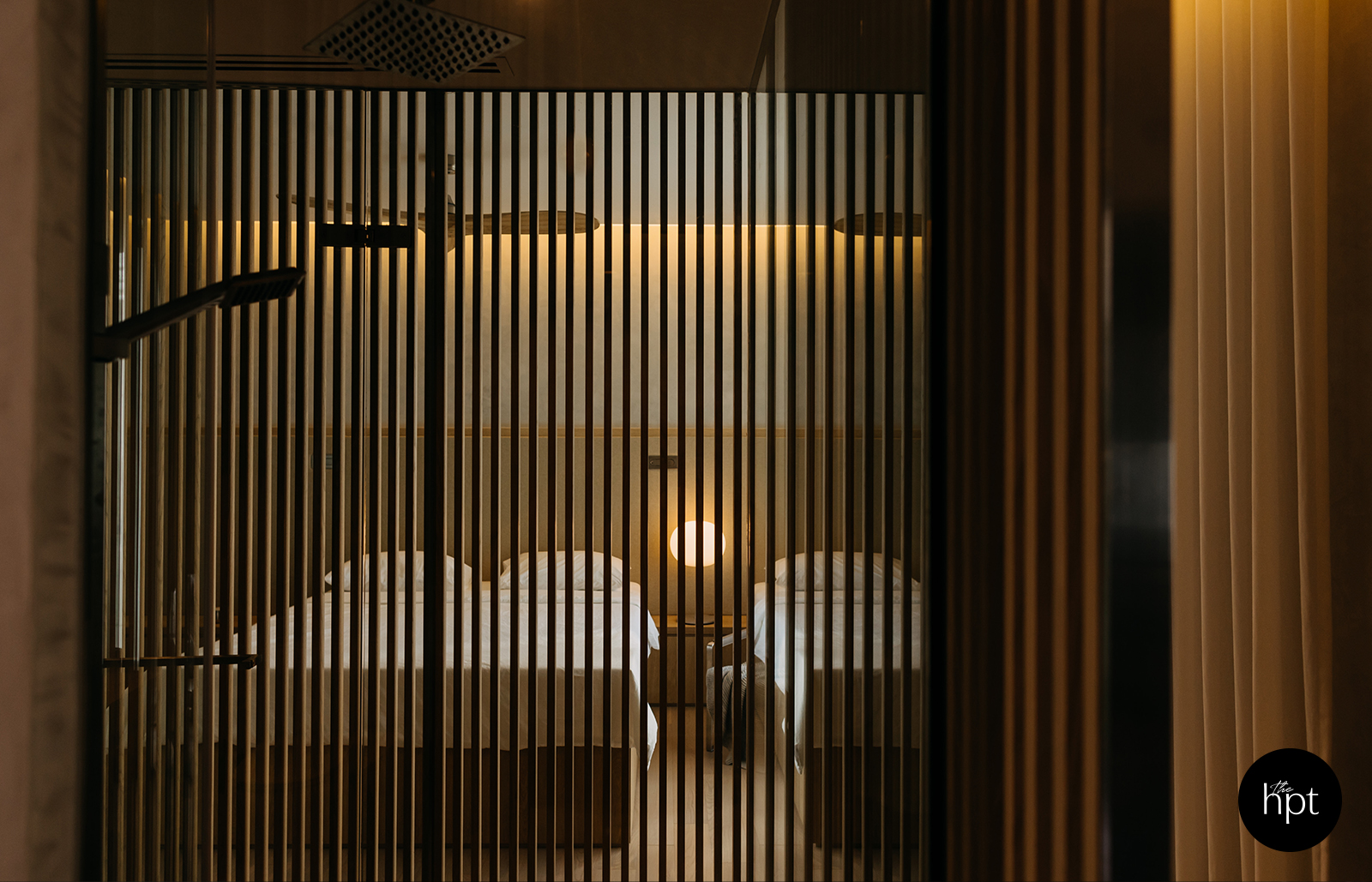
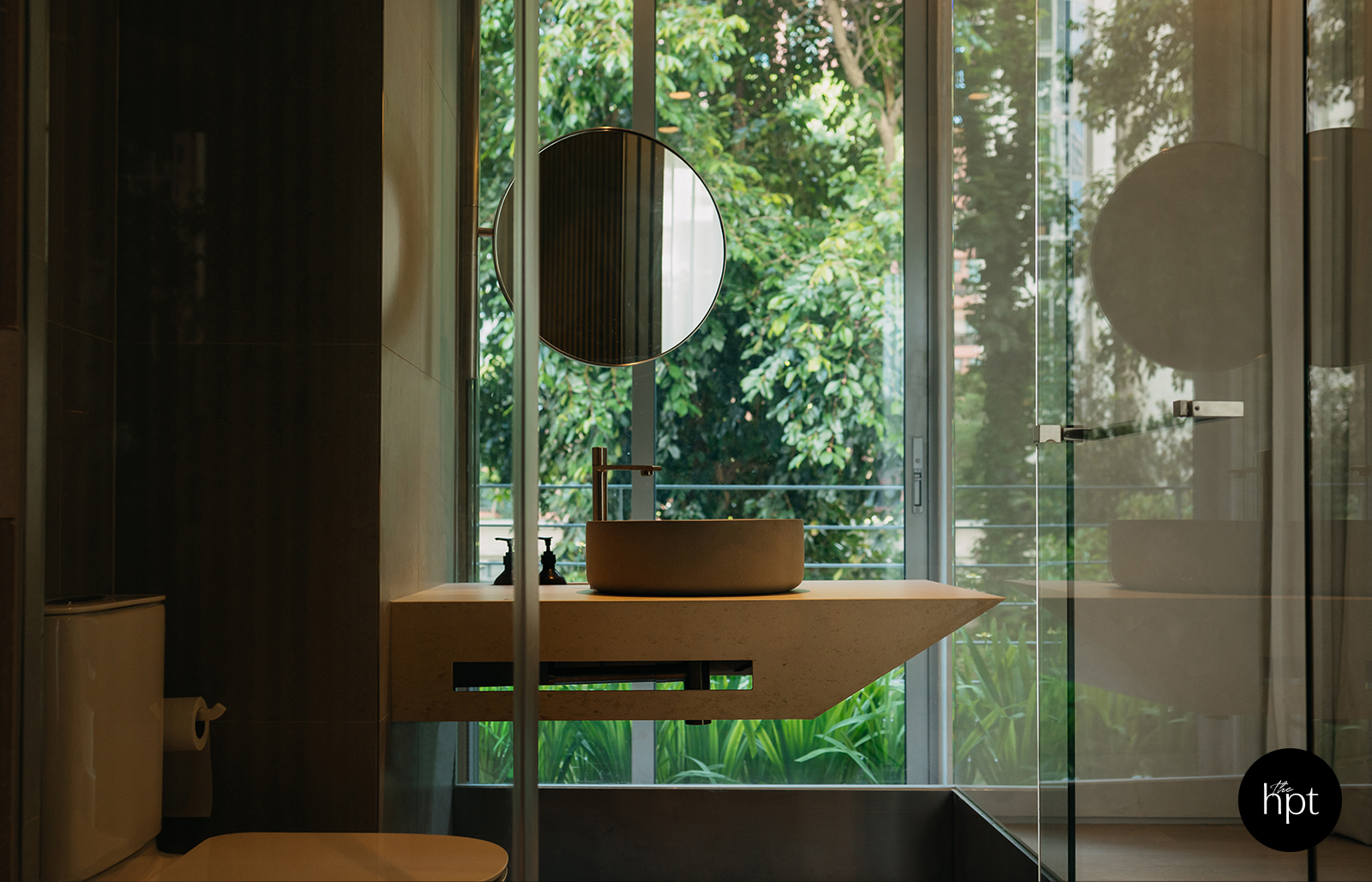
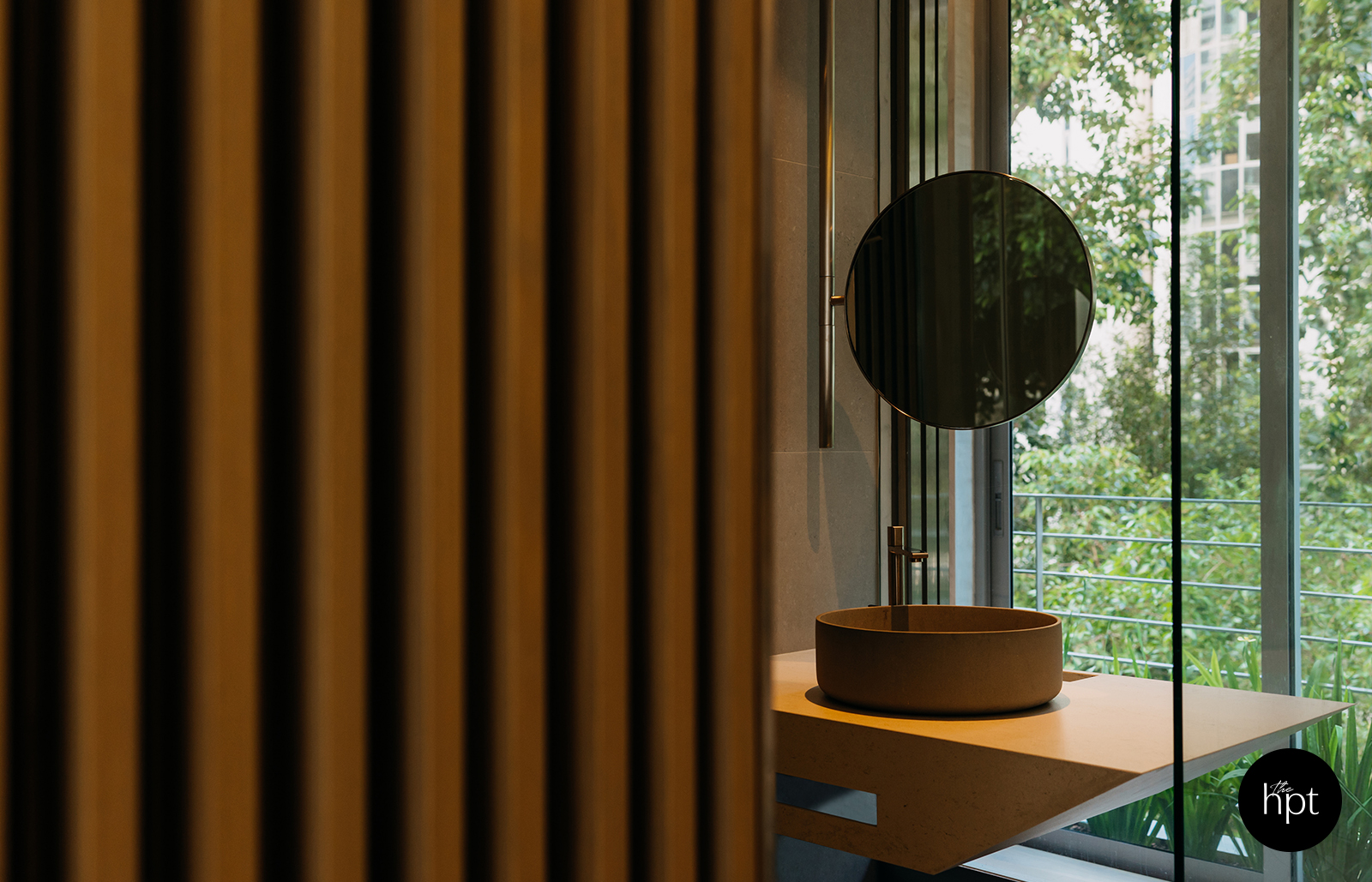
Being plant lovers, the homeowners had specifically purchased this particular unit as it had the best view of the nearby greenery. Making use of his landscaping background, Arden had even shared some tips and suggestions on the type of plants that would best suit the light condition in the home and their lifestyle.
Loved this concept by Arden? Check out his other projects at The Happitat today. If you’re still on the search for your dream designer, don’t forget to browse our other specially curated list of designers.
You will receive a personal login only after you have
submitted a designers shortlist.

