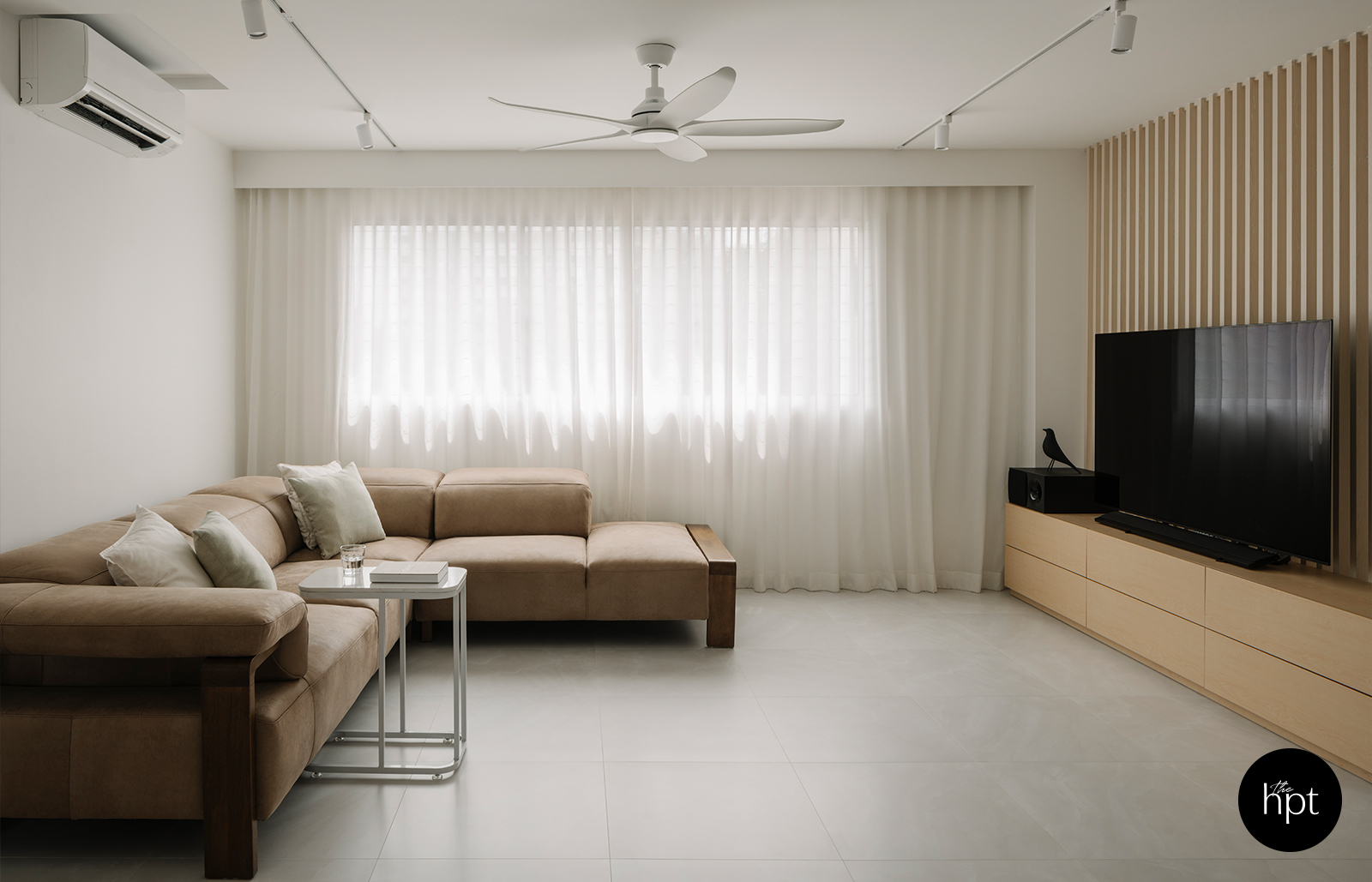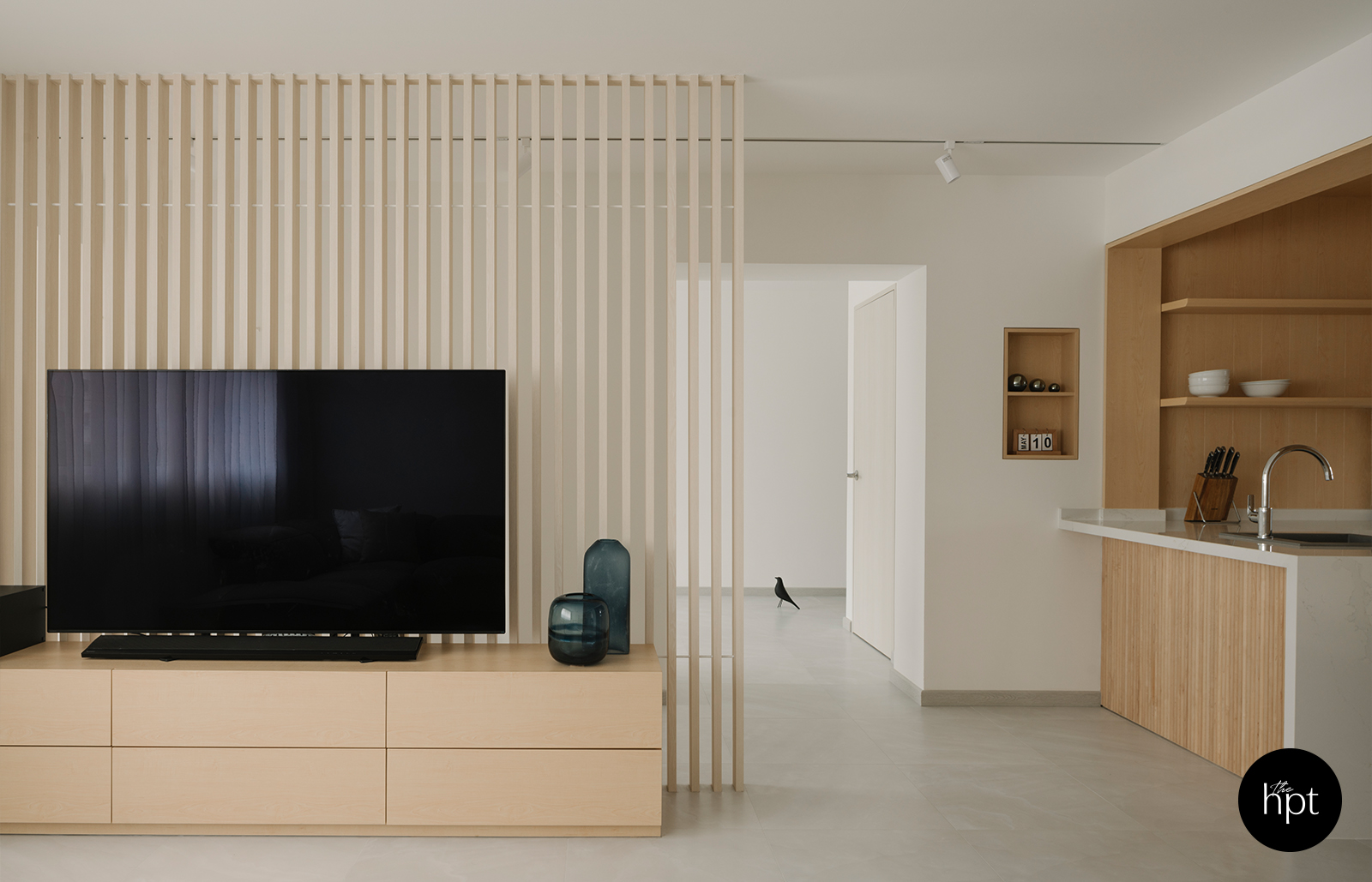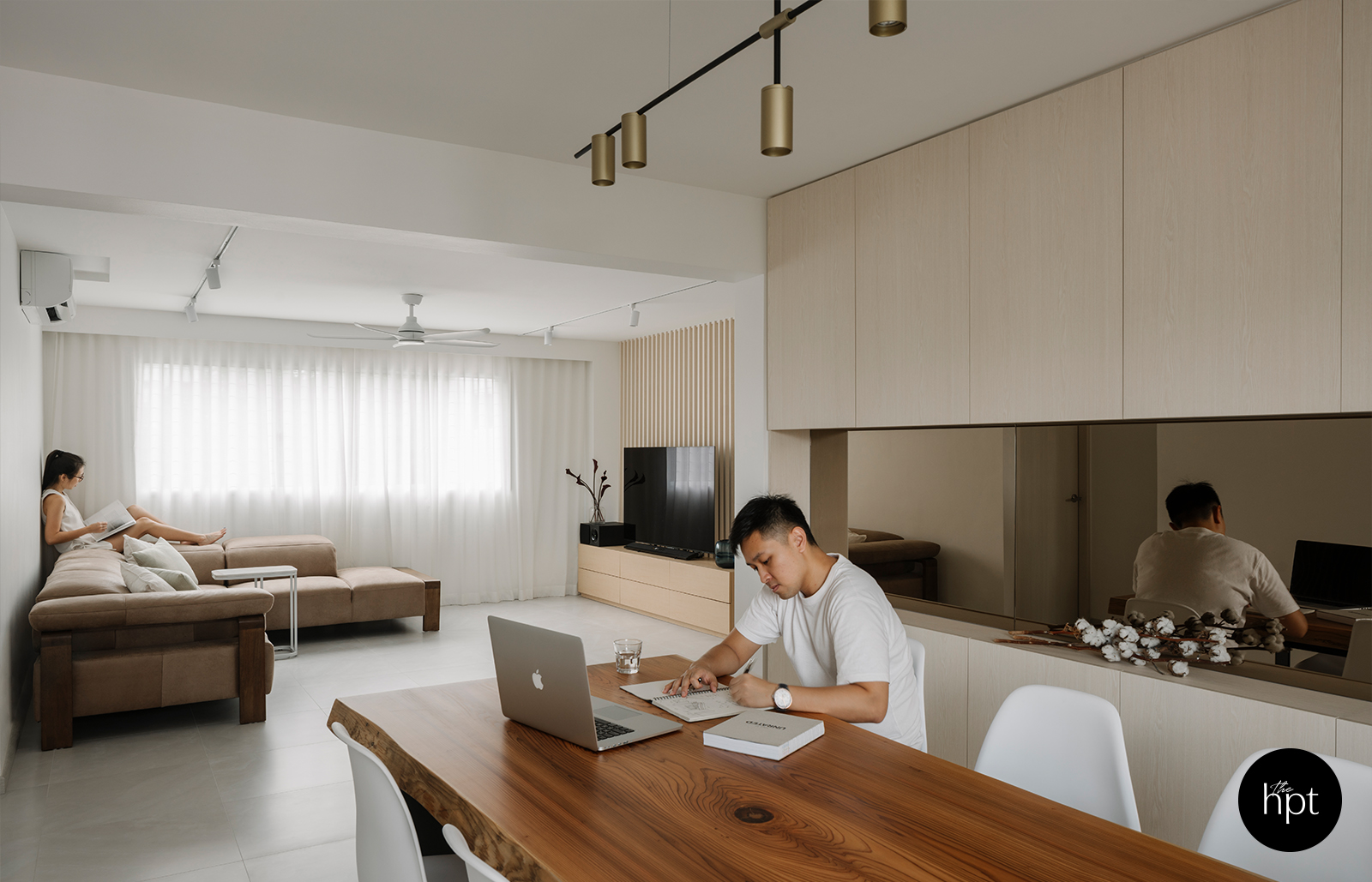Free Consultation with no strings attached
Connect Directly to the Designer of your choice
with All Shortlisted Designers
A fusion of Japanese minimalism and Scandinavian aesthetics, the Japandi style continues to be a popular option for many homeowners who are into the Minimalist themes. The Scandinavian style is usually made up of simple architecture with uncluttered decor, while the Japanese style is all about calming and elegant minimalism.
Though the two styles are different on their own, they are mostly favoured for their emphasis on natural light and the value they place in using natural materials. Putting functionality above all, it’s no wonder that many homeowners are adopting this unique hybrid style theme into their homes.
The Japandi style combines the best of both sides: the bright, light colour scheme of the Scandinavian style, and the warm and natural one from the Japanese. This Pasir Ris project by designer Amanda was inspired by Japanese design elements, thus incorporating a minimal aesthetic with a mix of colour schemes like warm oak and cool grey concrete accents among the largely all-white space.



The series of floating display shelves in the living room was designed to mimic a cascading Japanese waterfall.





To ensure the minimalist, serene and streamlined design, the door to the ensuite bathroom was hidden.

The key to achieving the Japandi look is to be as minimal as possible. Avoid clutter, opt for a few key pieces in the space and go for furniture with simple and streamlined profiles. As seen here in KK Lim’s 361J project, there is minimal furniture except for a few staples. The neutral colour palette was also kept consistent throughout the home to ensure a seamless transition between spaces.


The open-concept dry kitchen encourages interaction between family members in the kitchen and living area.

The storage space behind the dining area was created in the form of a slim, full-height cabinet, so that the family can keep the table clutter-free – staying true to the Japandi way of living.


The custom built settee used neutral colours like white and grey to complement the maple laminate.



Japandi style interiors balance natural materials with clean lines and solid muted colors for a modern feel. It is also all about a clean design with minimal clutter, ensuring that the curated space is decorated with only the essentials yet retaining the warmth and comfort of a Scandinavian home. Seen in designer Jack’s The Princeton project, the use of neutral colours and wood elements complement each other perfectly.




The use of vertical lines was added to visually expand the space.





Staying true to the Japandi roots, the living room area in designer CK Low’s Nassim Mansion project was designed to be as ample as possible, with lean wood partitions that act as a segregation between the main living area and the dining area. The natural light and neutral tones contrast nicely against the use of natural materials such as oak veneers and the timber door.








5) Freesia Woods by Paul & Ivan
Wood is probably one of the most important materials in the Japandi style. In this Freesia Woods project by designers Paul & Ivan, the use of rattan furniture was also added to create more texture and contrast against the other wood elements. The colours used are also a true reflection of the Japandi style – balancing out the dark and warm colours from the Japanese and the light and neutral from the Scandinavian.






If you’ve enjoyed reading about these gorgeous homes, reach out directly to our curated designers to help build your dream home; visit our designer page today.
You will receive a personal login only after you have
submitted a designers shortlist.

