Free Consultation with no strings attached
Connect Directly to the Designer of your choice
with All Shortlisted Designers
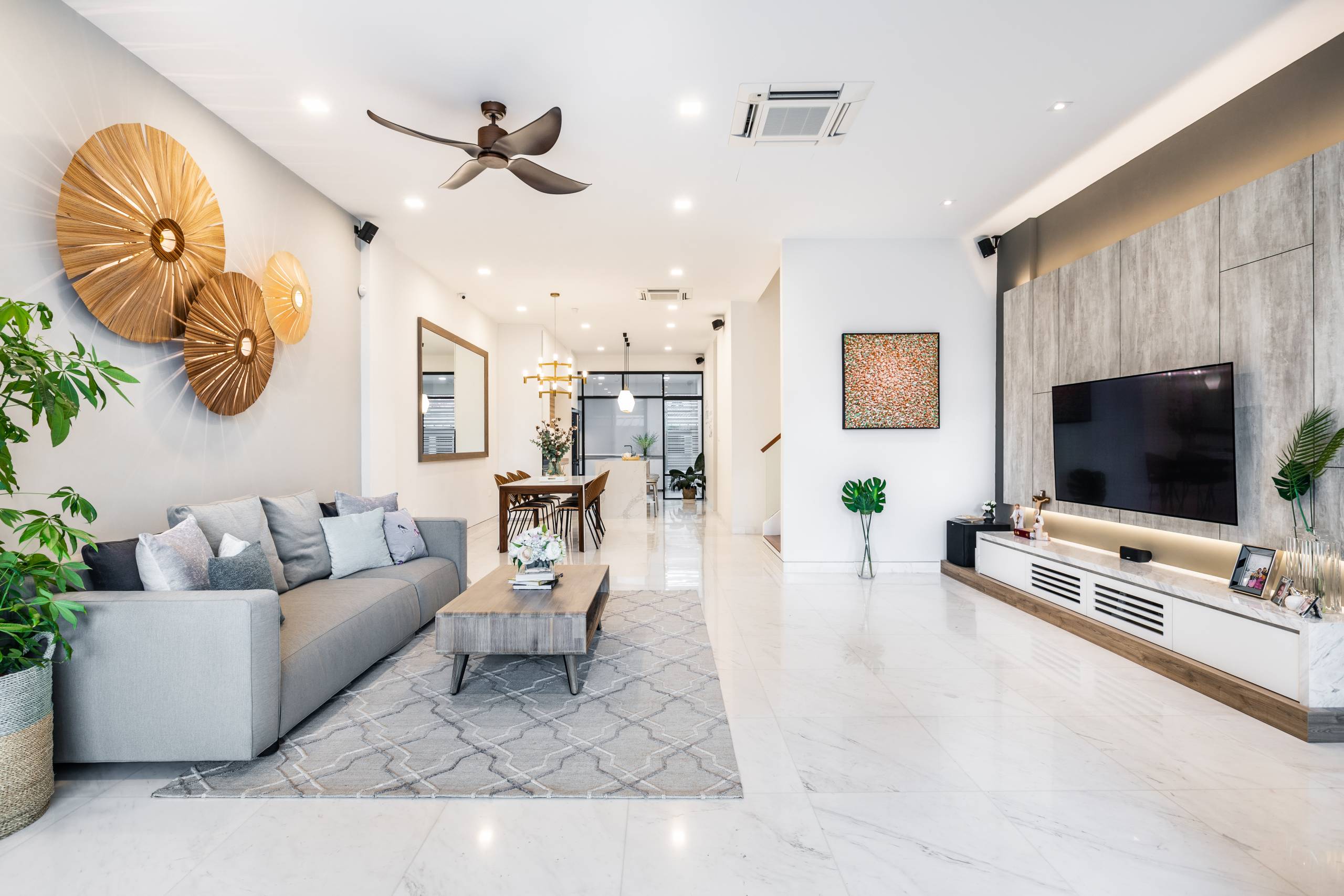
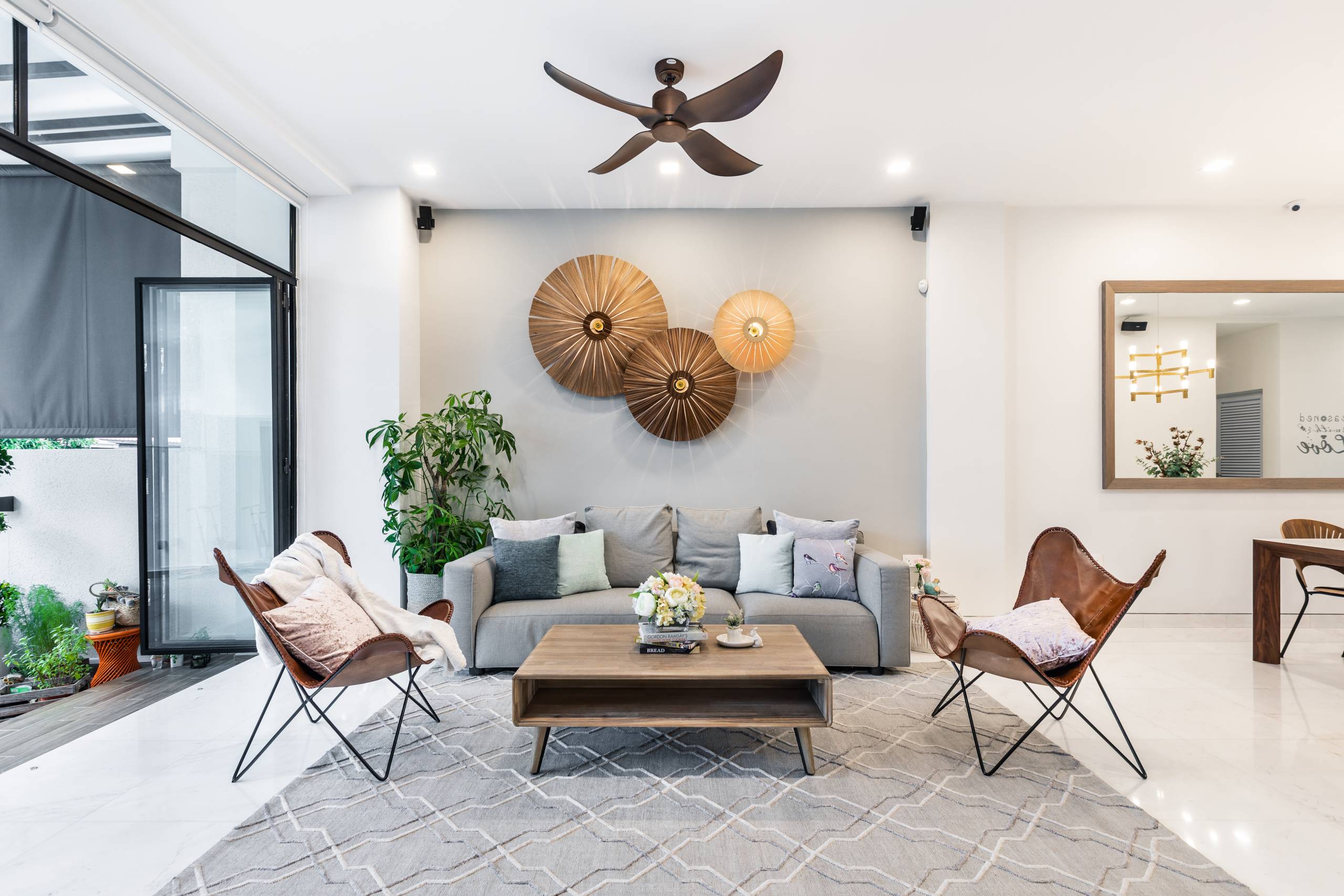
Folding glass doors were used to create more relations between the patio outside and the living room.
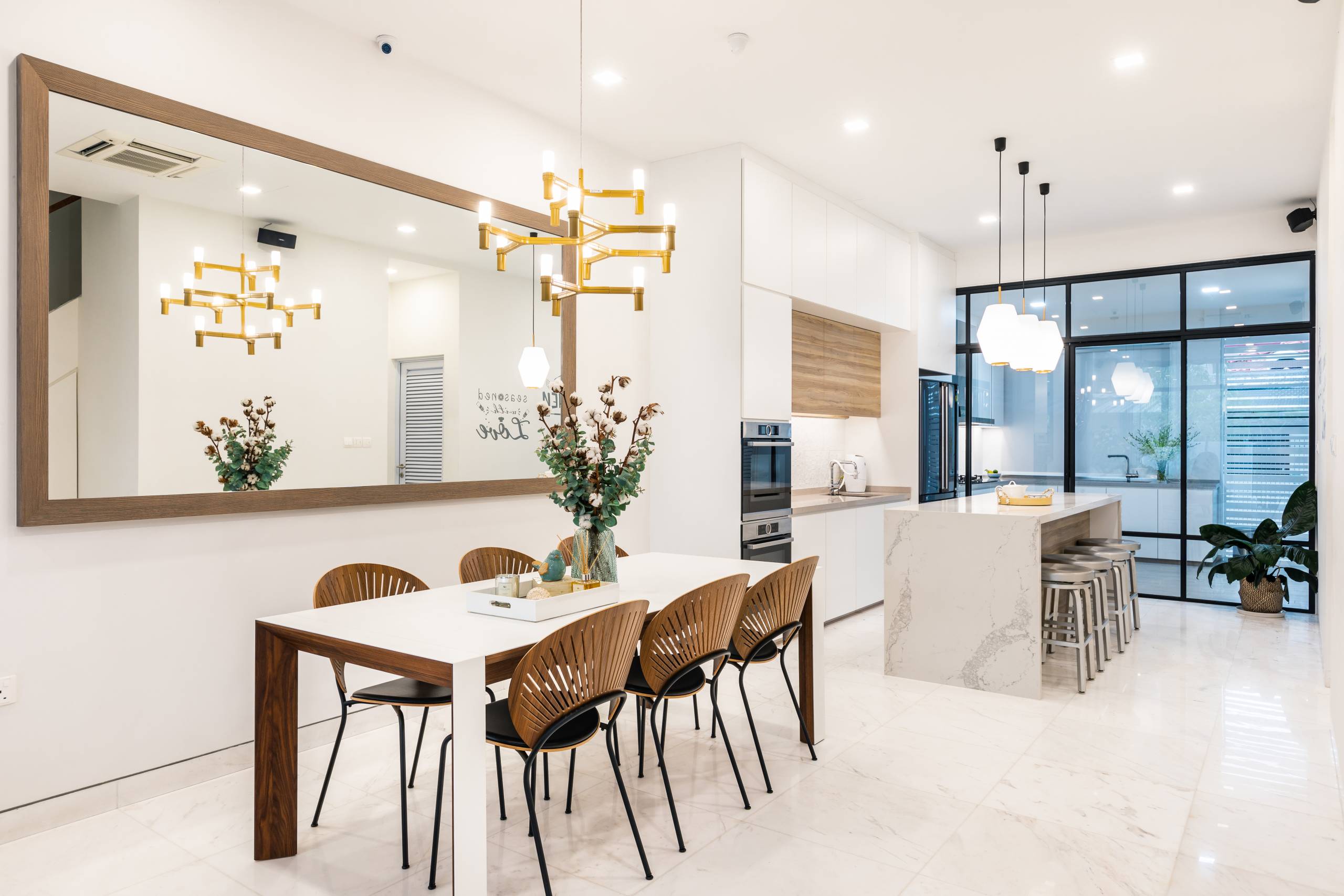
A large mirror was used to make the narrow space look more spacious.
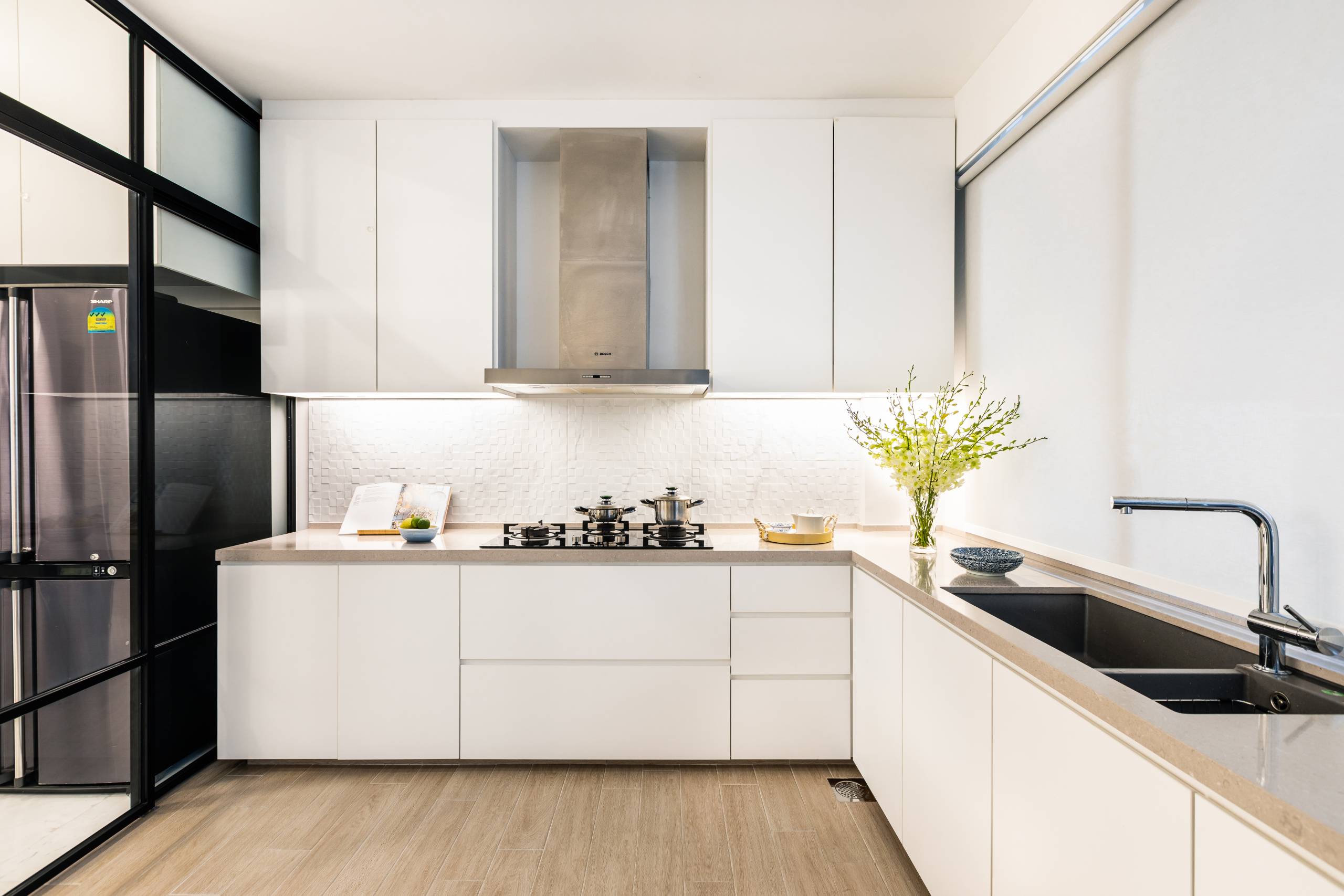
Tiles resembling timber flooring were used in the wet kitchen.
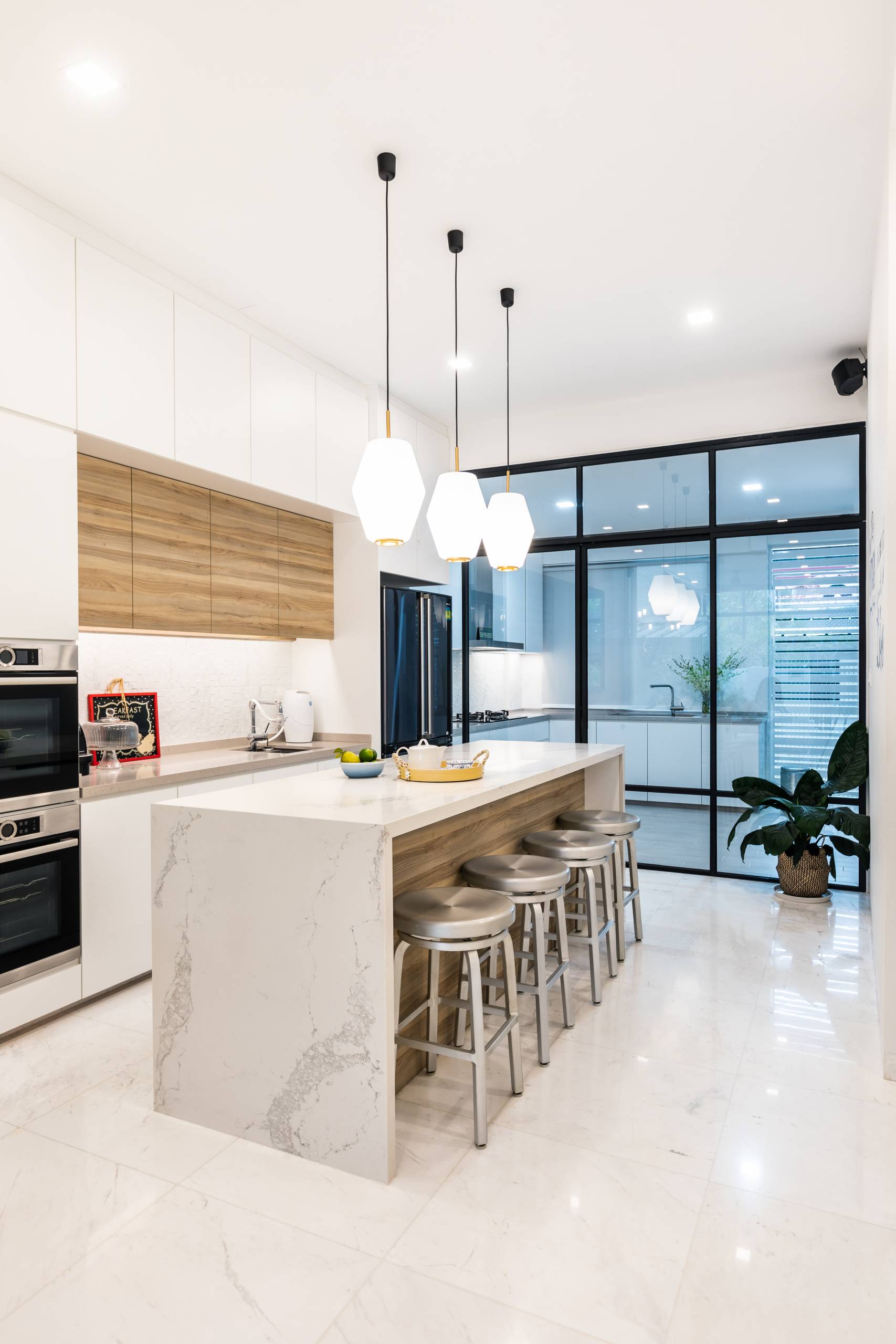
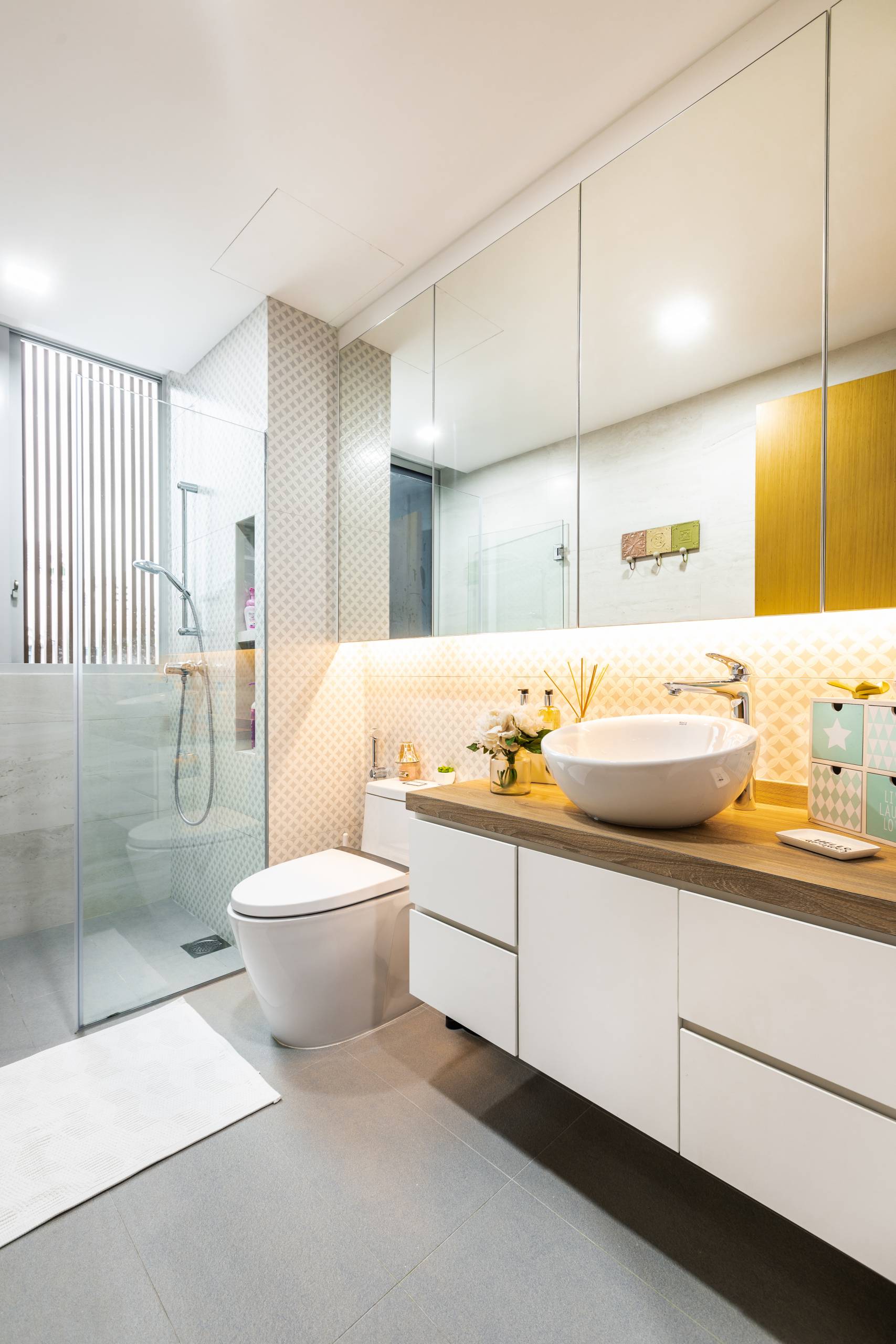
A lighter tone of colour laminate was selected for the dry kitchen to match the existing marble flooring. The countertop for the island was completed with quartz. Glass sliding doors were used to allow natural light to enter.
The countertop for the sink is finished with a kompac plus top.
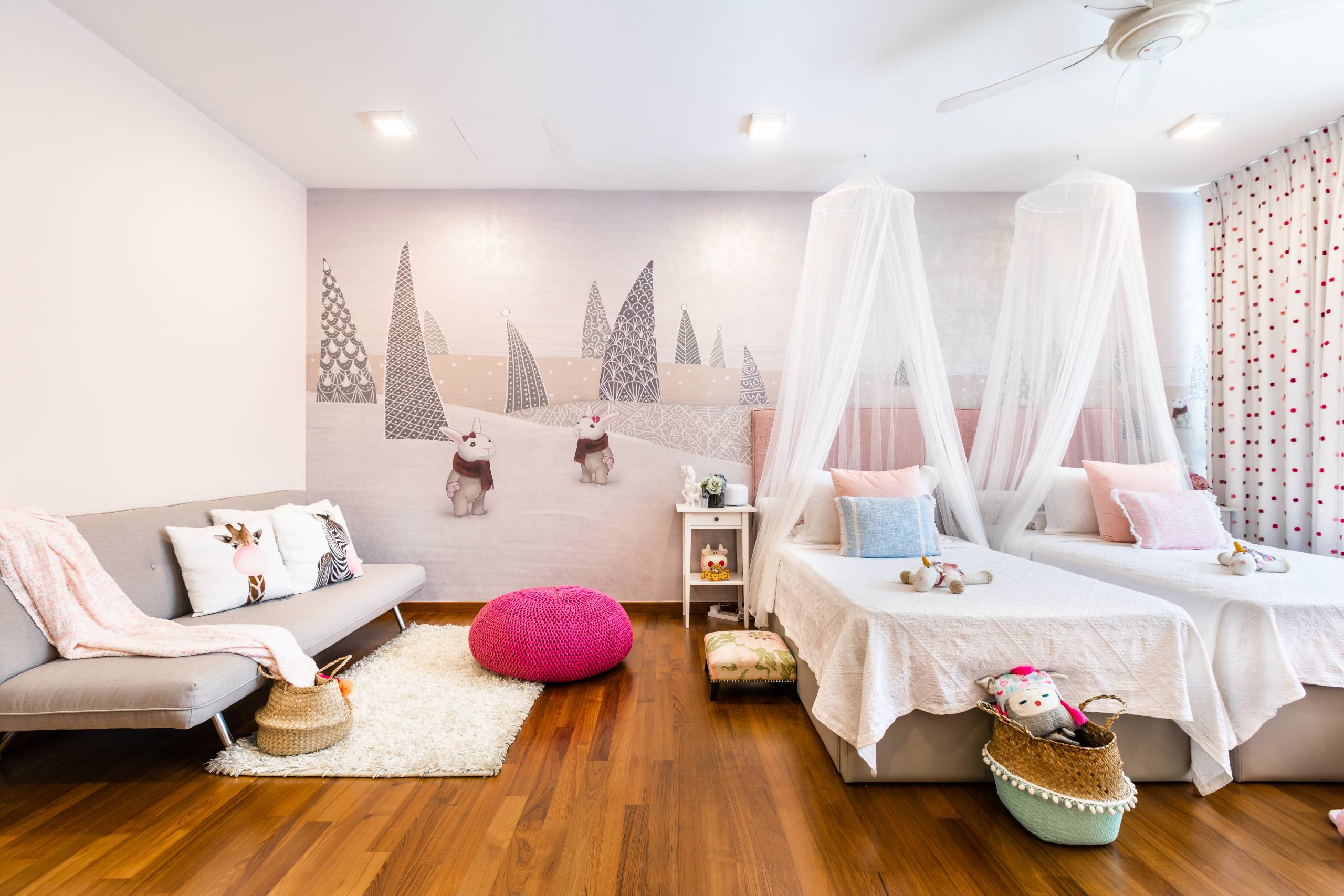
A customised wall mural was done in the children’s room. The flooring is completed with parquet to create a nice contrast in the room.
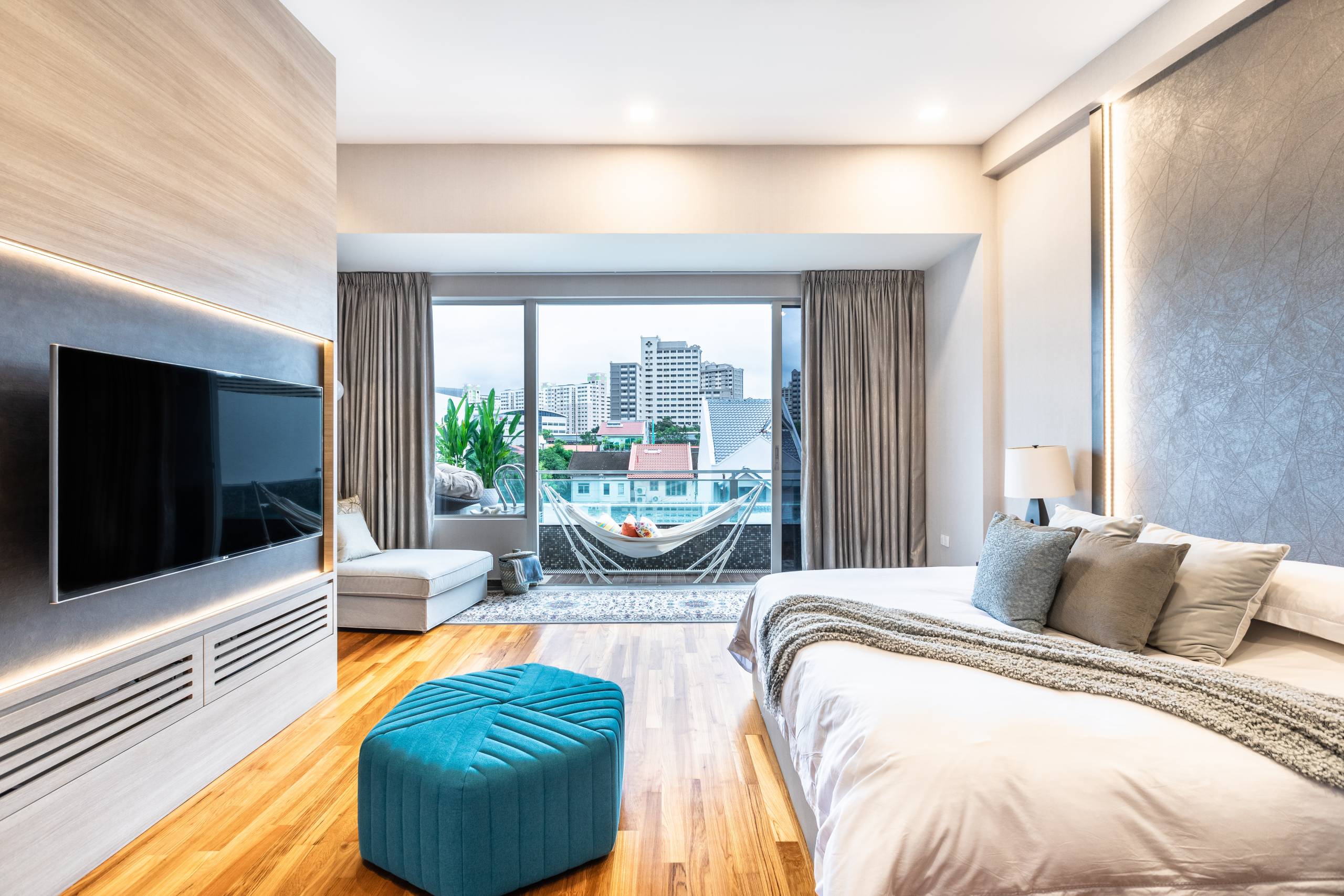
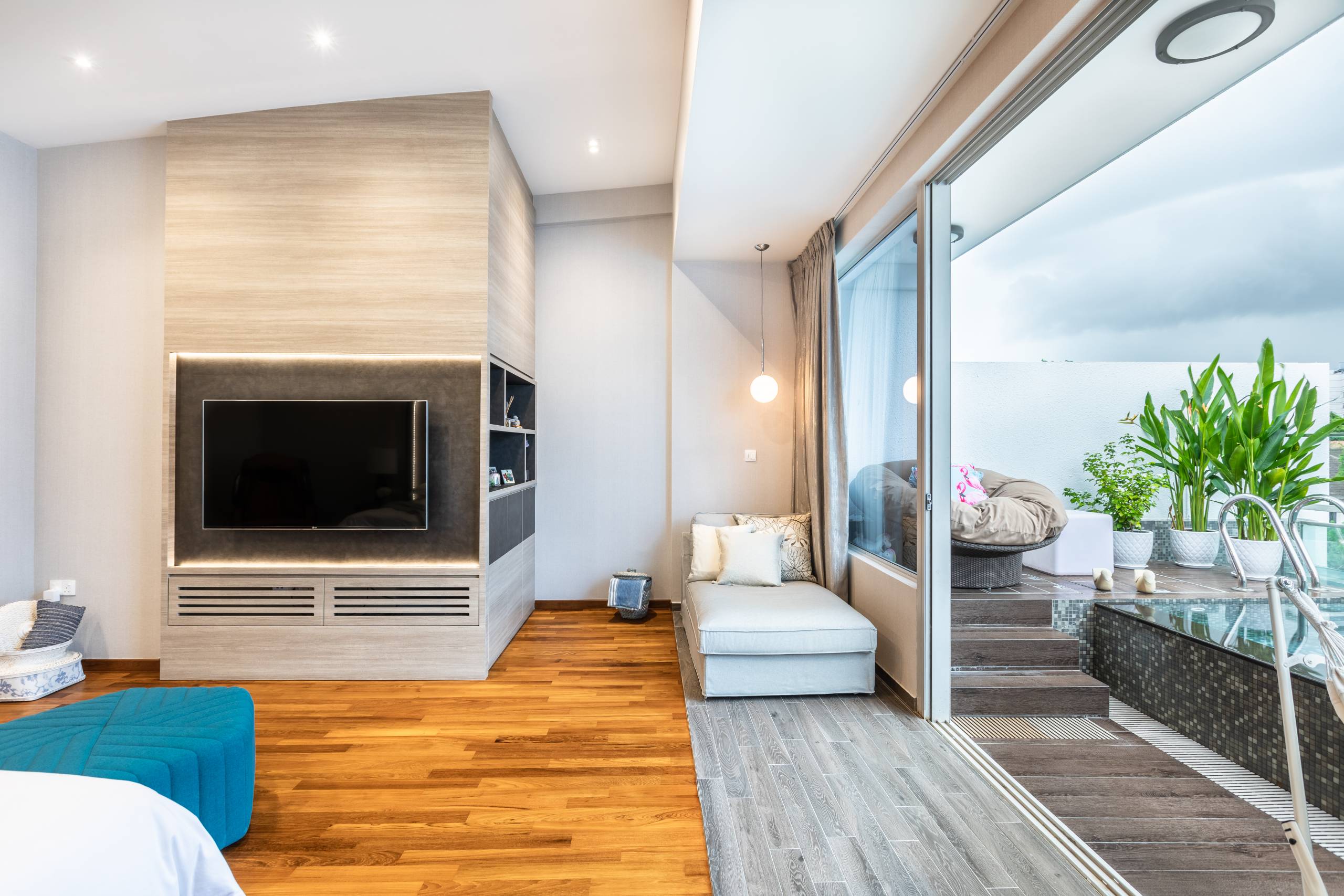
A small section of the floor was replaced with timber to create a relaxing look for the reading corner.
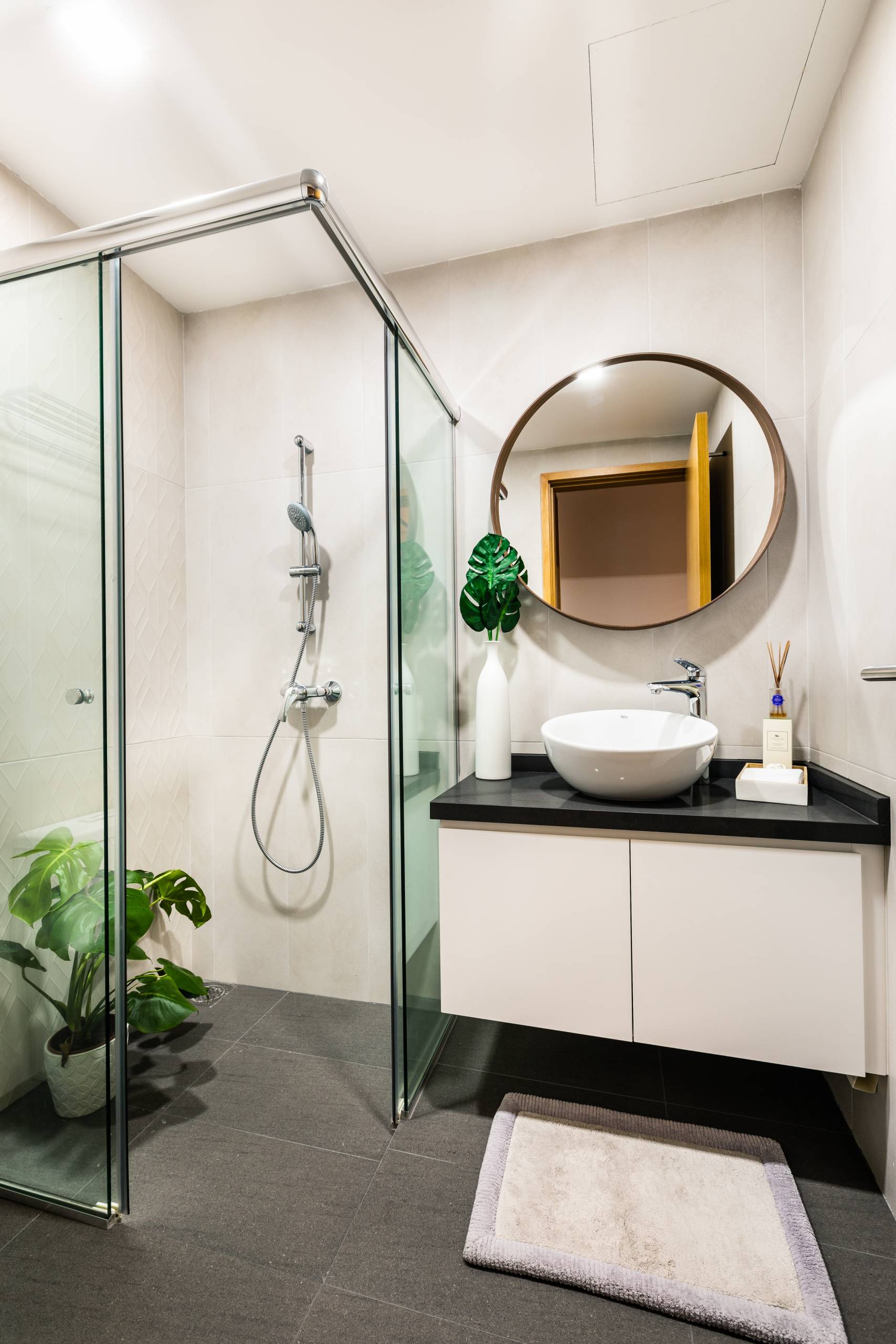
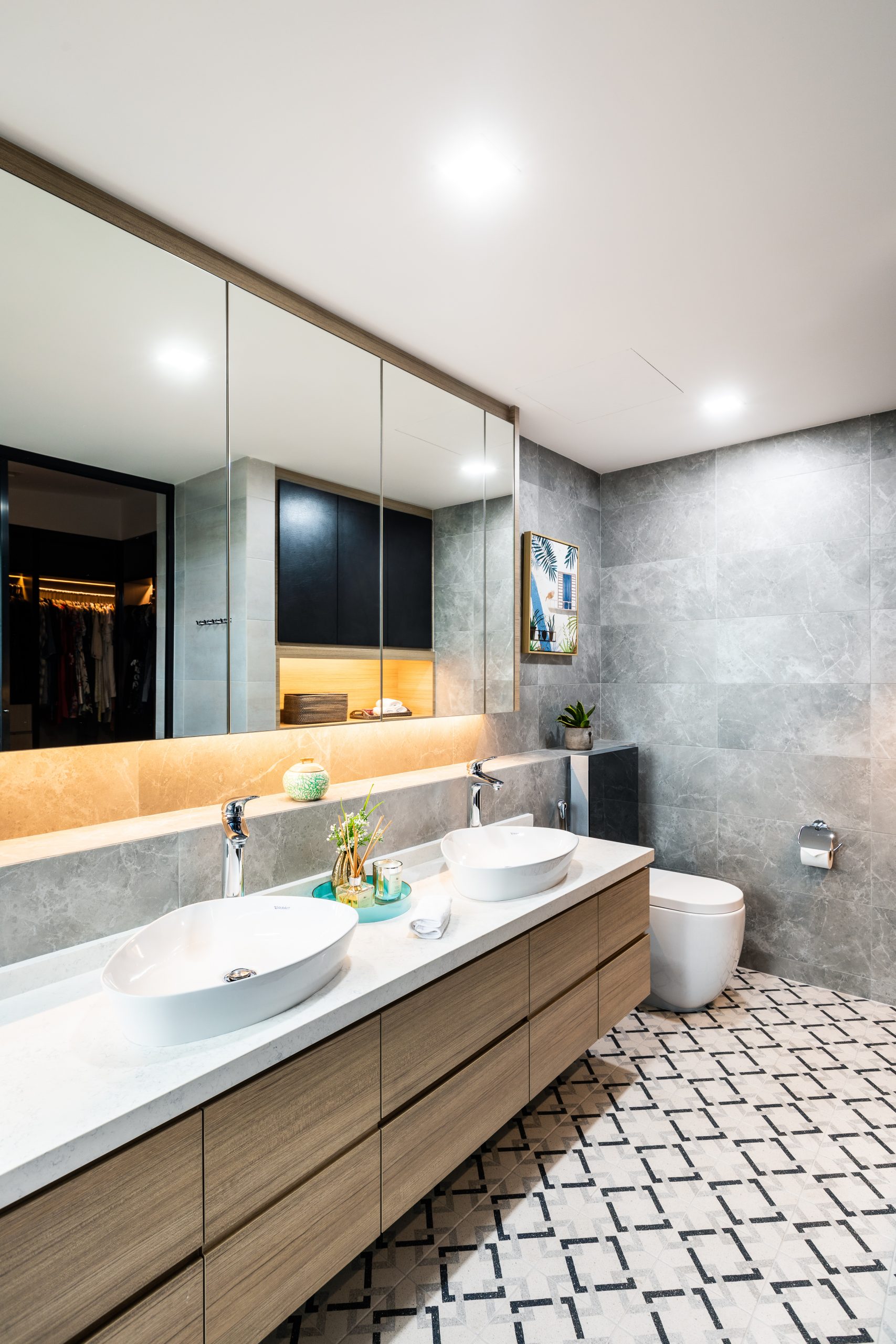
In the bathroom, a functional half-height wall with homogenous tiles was completed with double vanity.
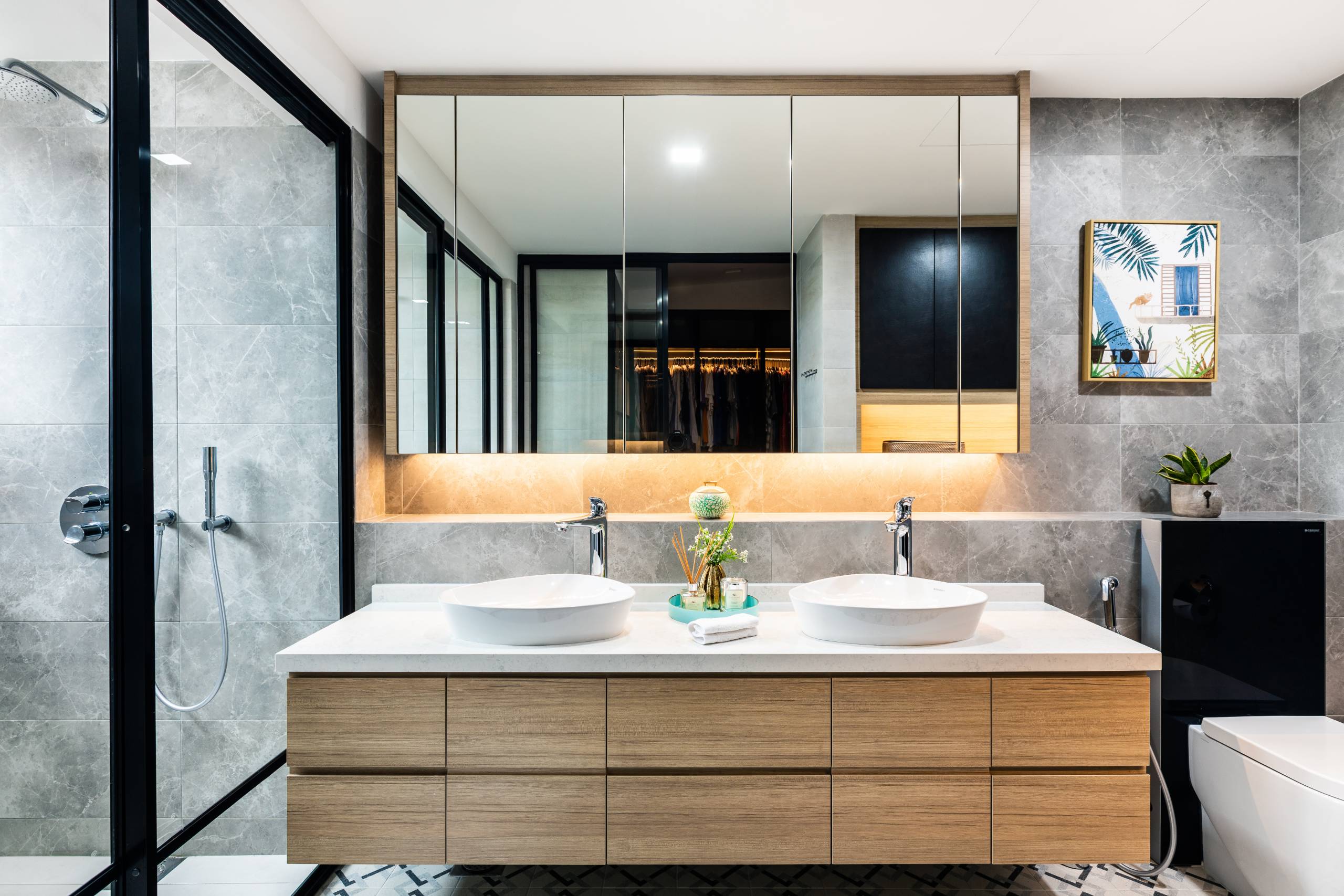
Designer: Megan
Property Type: Landed
Renovation Cost: $280,000
Style: Modern
A full reconfiguration of this home’s layout was done to create a Modern-themed abode with bright and open spaces.
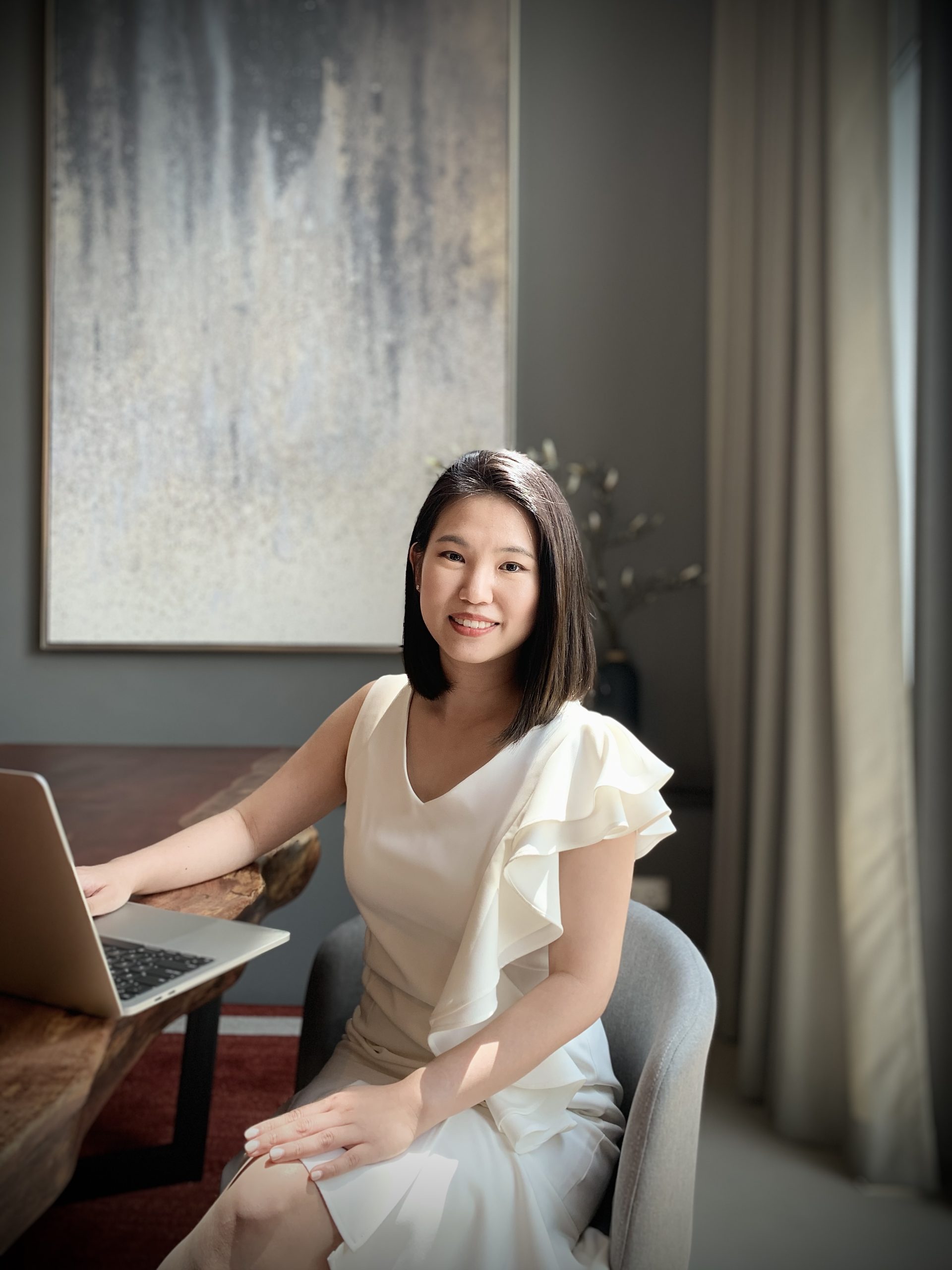

Megan
Director of an Interior Design Studio
13 Years of Experience
100 - 200 Homes Renovated
Diploma in Interior Design, Singapore Polytechnic
Preferred Budget: $100,000 and above


Megan
Director of an Interior Design Studio
13 Years of Experience
100 - 200 Homes Renovated
Diploma in Interior Design, Singapore Polytechnic
Preferred Budget: $100,000 and above
You will receive a personal login only after you have
submitted a designers shortlist.

Megan

Free Consultation
Get covered with
$50,000 Deposit Guarantee automatically when you connect via The Happitat
Enjoy quick response time: 3 working days
No strings attached
Connect directly to the designer
of your choice


