Free Consultation with no strings attached
Connect Directly to the Designer of your choice
with All Shortlisted Designers
The idea of urban loft interiors first originated in post-war America. Then, abandoned industrial spaces like warehouses and factories were repurposed into economic housing alternatives for artists and creatives who both worked and lived in them.
As a result of this background, the urban loft interior style is often associated with pragmatic design suitable for multipurpose use, features many industrial design elements, as well as minimal décor.
In today’s modern context, particularly in Singapore’s small interiors, designers are challenged to come up with their interpretations of this previously uniquely Manhattan interior style. While it’s certainly no small feat to condense the various striking nuances of design style commonly used in larger and airier spaces, here are 5 designers who have done a fantastic job of transforming Singaporean homes into a perfect urban loft.
In this Newton One Condo project, designer Jimmy has achieved the near-impossible task of transforming a Singaporean home into a Manhattan loft space with a comprehensive design that leaves nothing to chance.
From the in-your-face industrial elements like the exposed brick walls, wooden ceiling beams, raw finishes on the kitchen cabinetry, and unique steampunk fixtures to the subtle choices of metal-accented furnishings, the subdued use of leather in the dining chairs and more, all the design elements work in perfect harmony to achieve the ultimate loft look and feel.
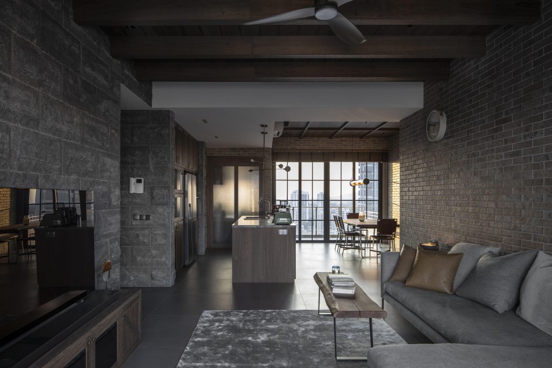
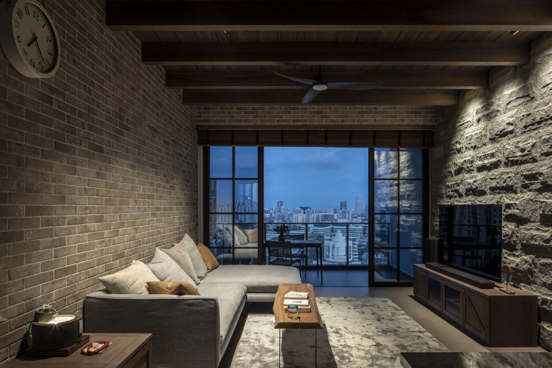
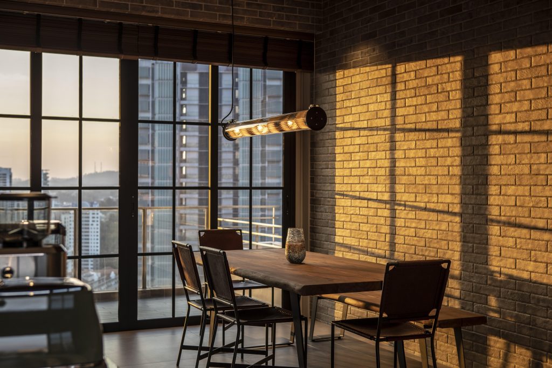
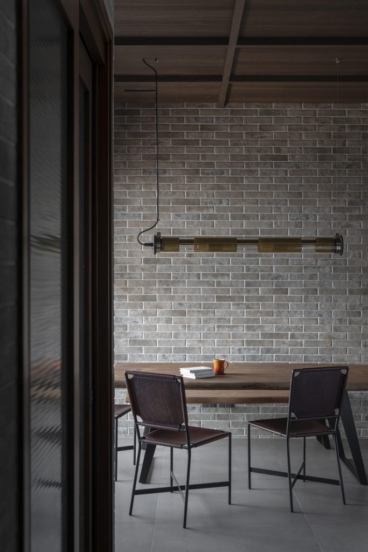
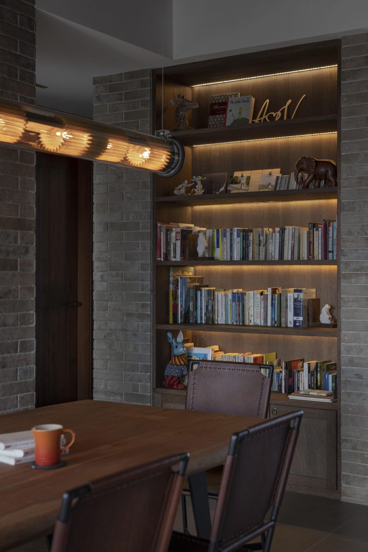
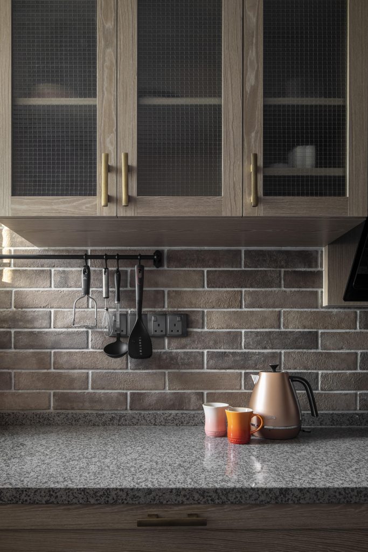
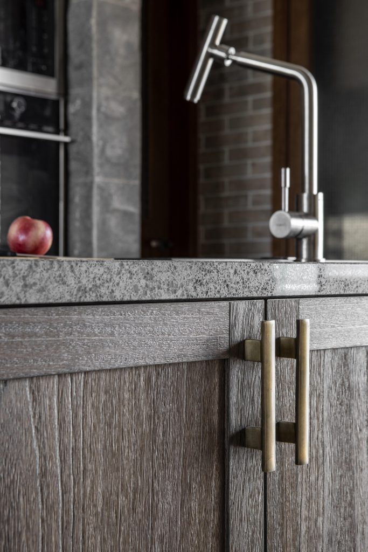
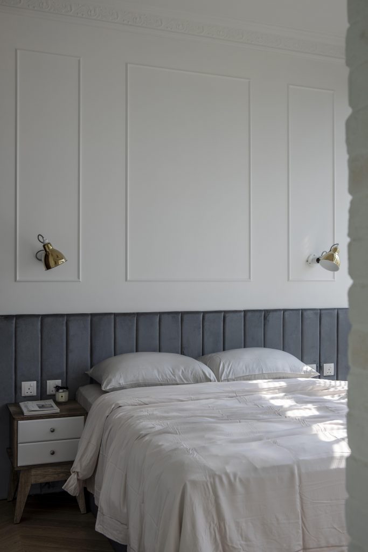
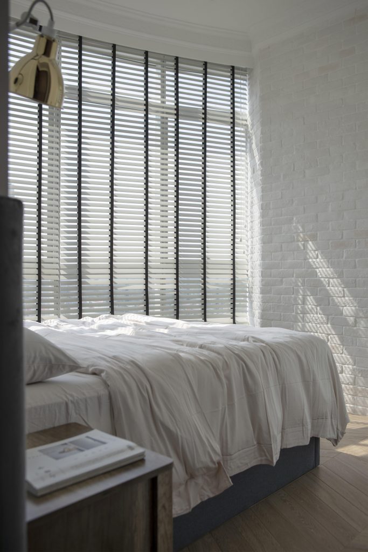
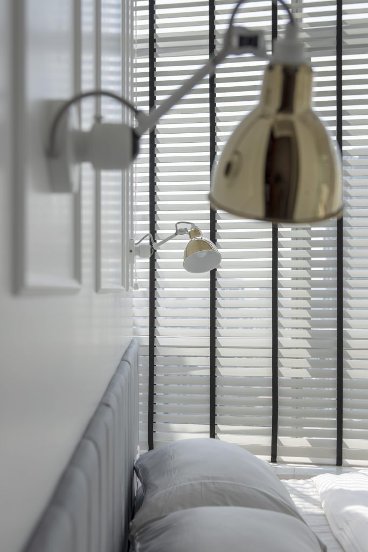
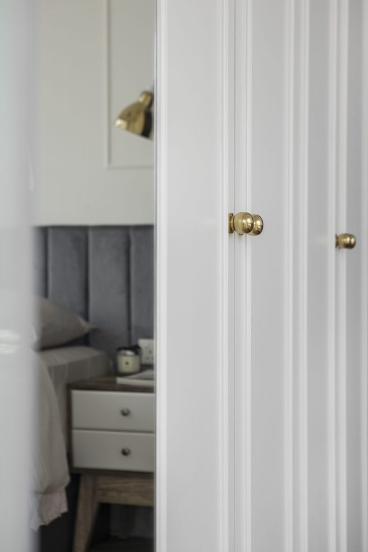
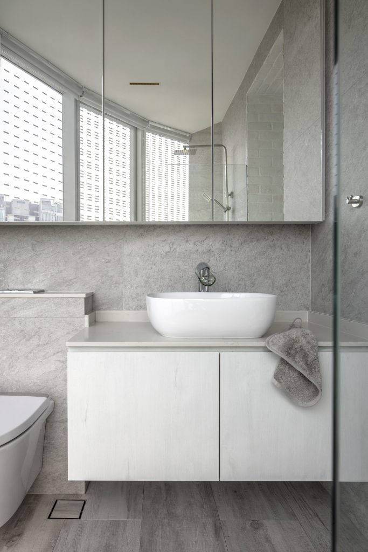
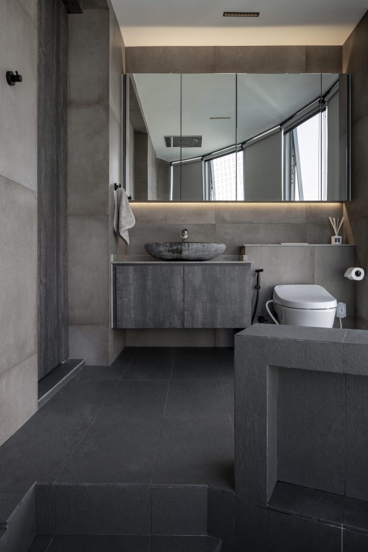
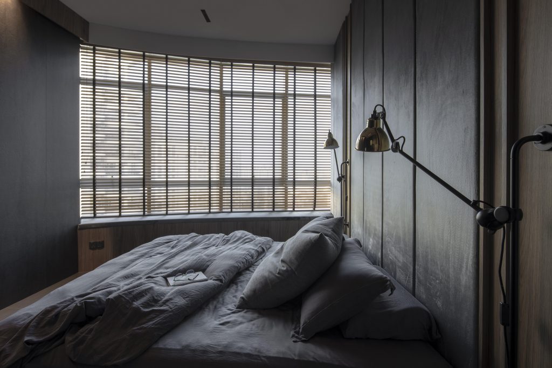
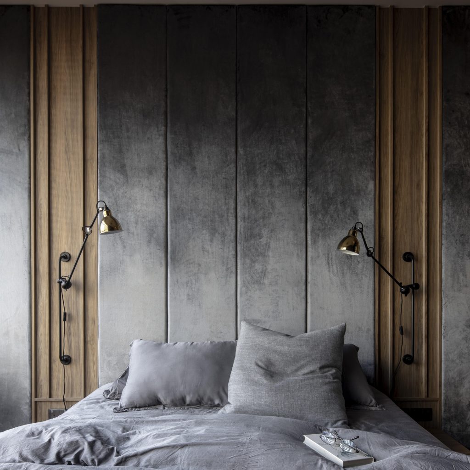
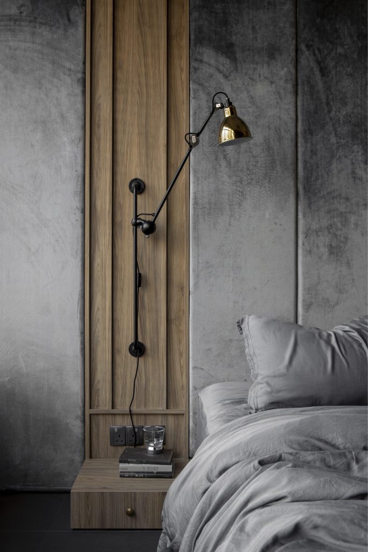
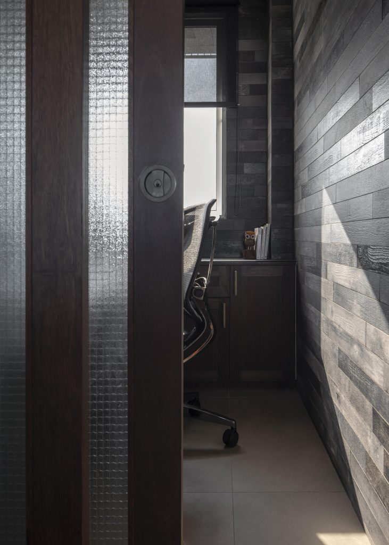
Of all the key design elements that just hit the right note, the pièce de resistance is truly the ceiling-to-floor metal grid windows which not only create the illusion of a high ceiling but also allow an amazing rush of light into the home while allowing the homeowners the perfect view of the skyline outside.
Prefer a contemporary urban loft space that isn’t as in your face as traditionally industrial spaces are? This 17B Stangee’s project’s well-balanced space designed by designer Royston will probably be something right up your alley.
The soaring high ceilings in this property were a great start to help create an expansive and airy feeling in the space. To further double down on that, designer Royston opted for large ceiling-to-floor steel frame glass windows to let in more light, while complementing the overall industrial aesthetic.
Instead of overwhelming the space with strong industrial elements, the homeowners and designer went for a more subtle approach. By mixing and matching industrial features like a feature wall of exposed brick, cement screed beams and pillars, metal and glass partitions, and black track lights, with an overall clean and simple design, the result is a perfectly balanced aesthetic that pays homage to its old-school inspiration while incorporating contemporary touches perfect for modern-day city-living.
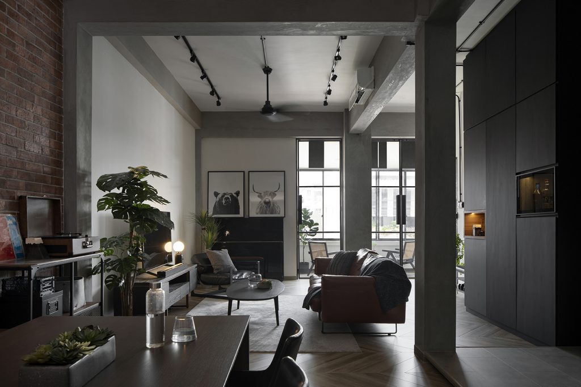
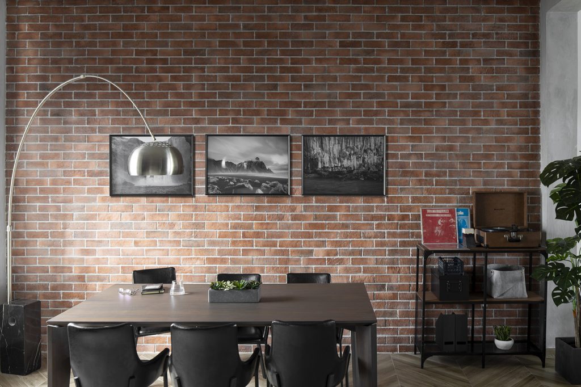
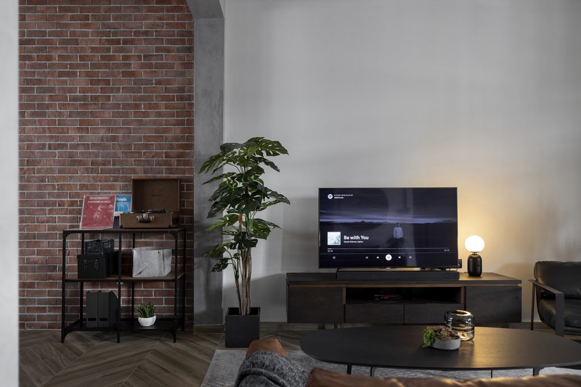
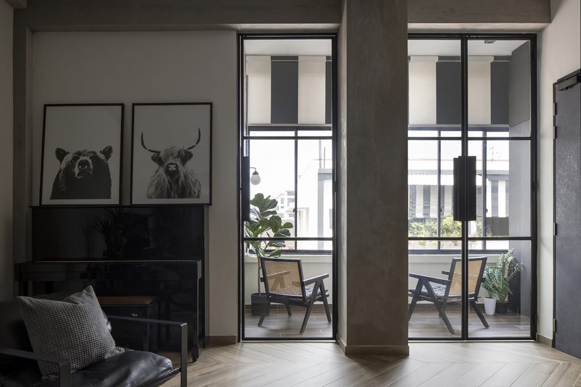
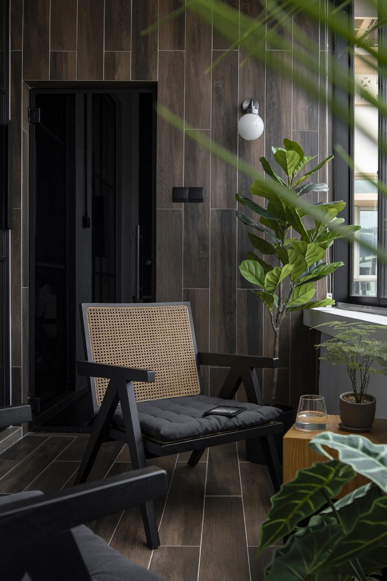
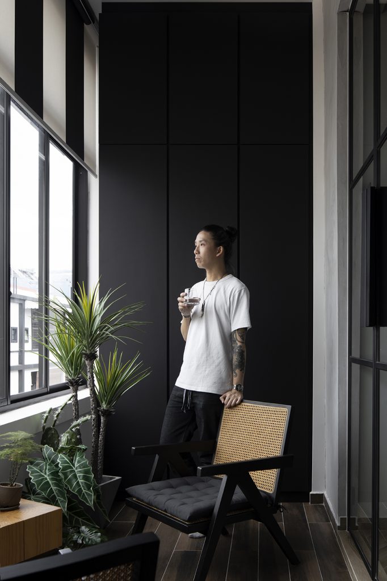
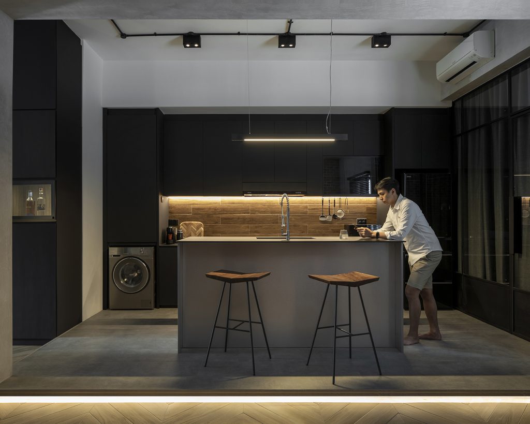
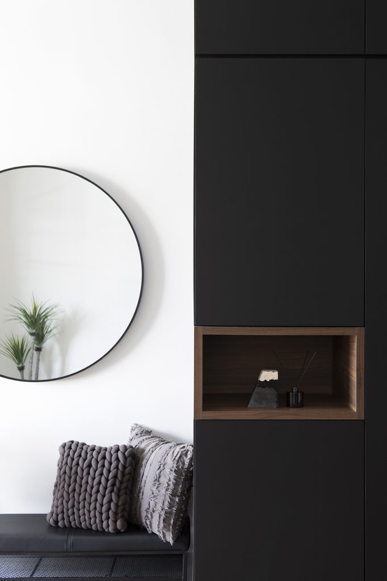
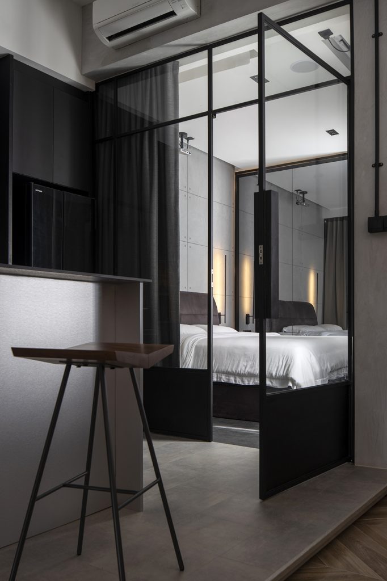
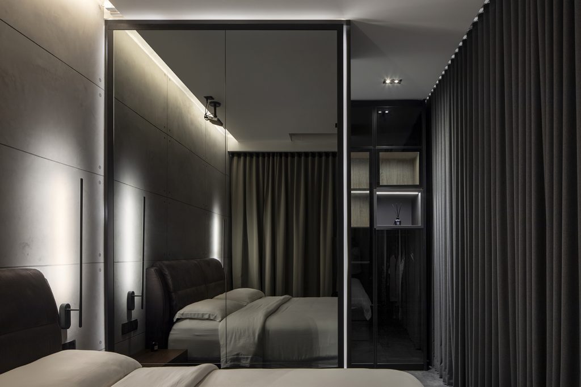
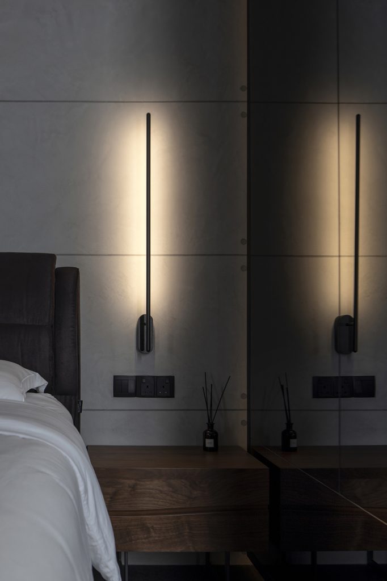
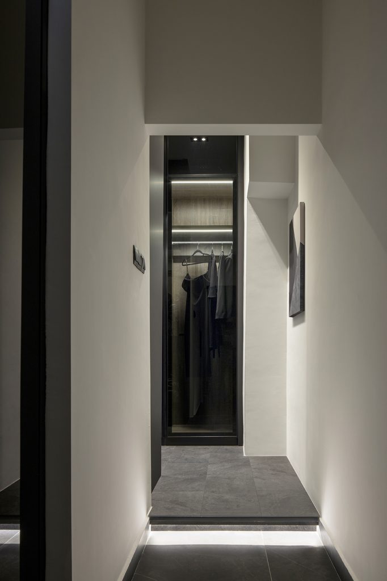
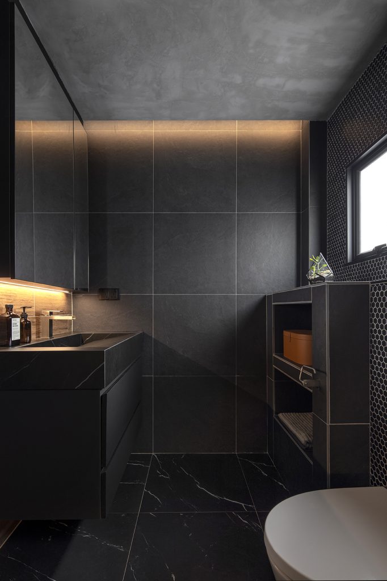
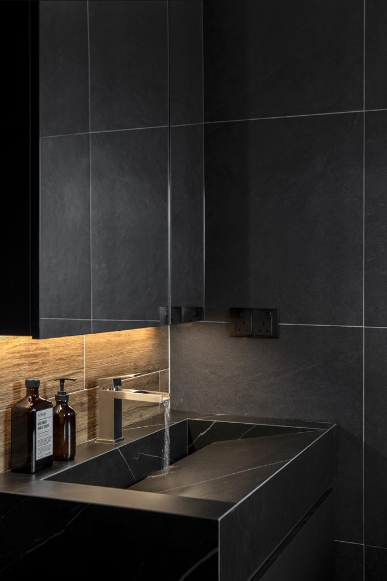
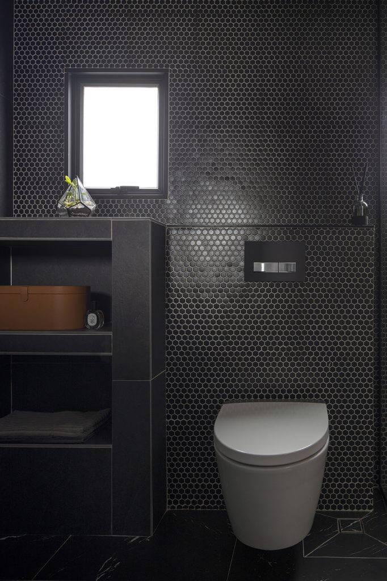
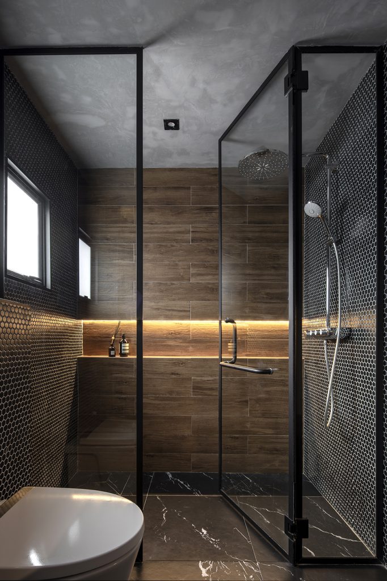
Bucking the trend of whitewashed bright and airy homes that are trending on Pinterest, the homeowners of project Potong Pasir and designer Roy went in the opposite direction – a modern luxurious home with a dark industrial theme.
From the entrance, one immediately knows this is no ordinary home as guests are greeted by an unconventional set of cement-screeded steps and a black steel-framed glass partition door that gives off loft-style window vibes.
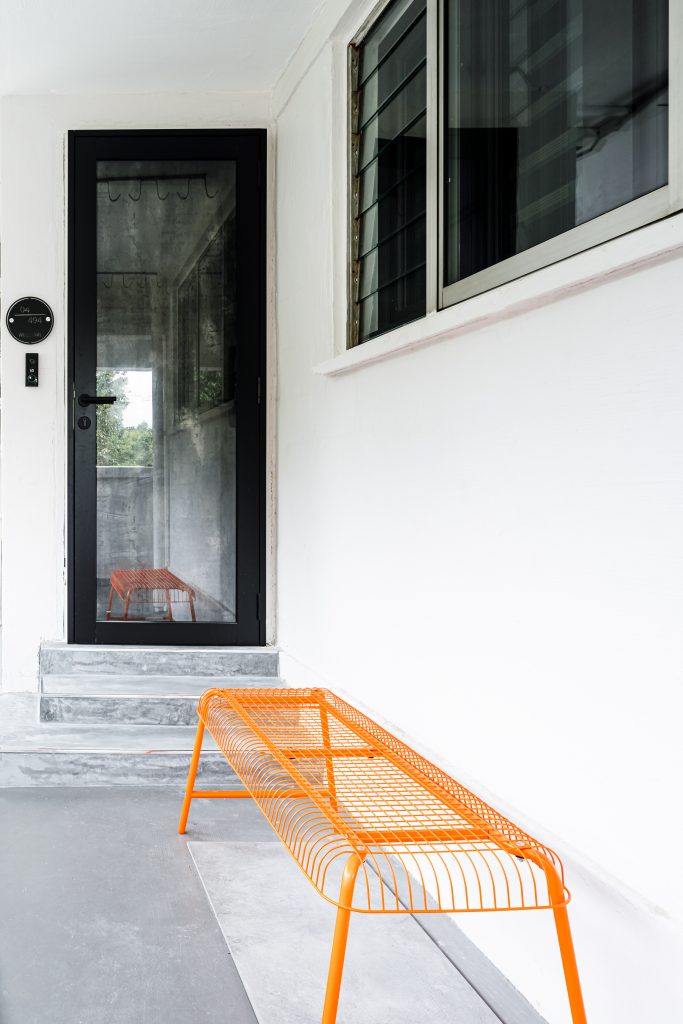
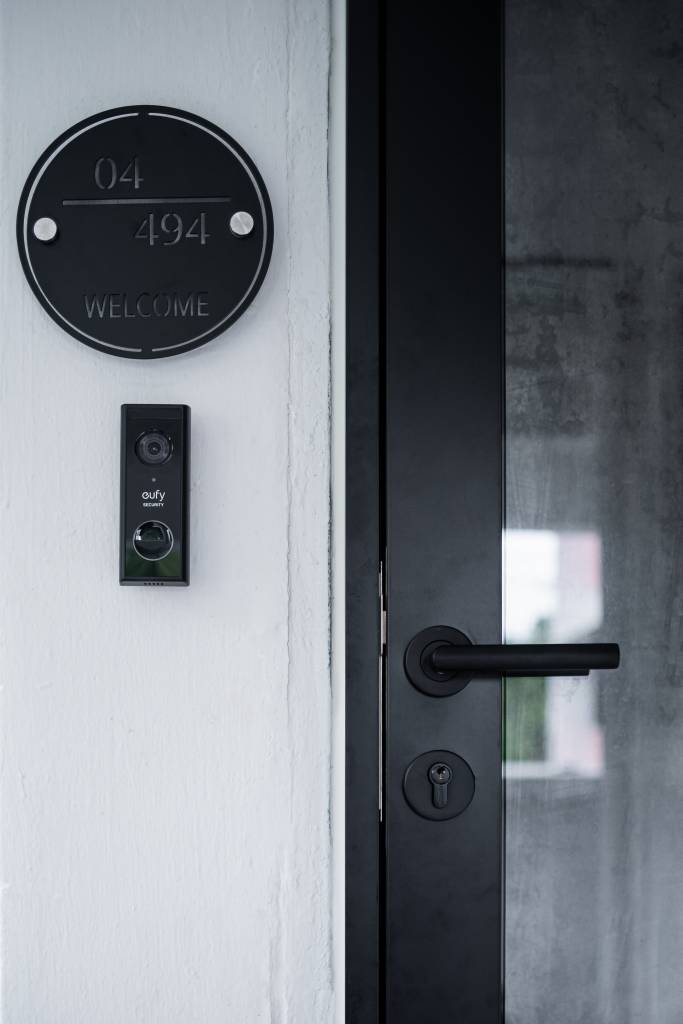
Deciding to forgo traditional tiles or vinyl, the designer opted instead for a dramatic cement screed flooring throughout the home to “cement” the industrial look that he was going for.
By cleverly juxtaposing raw finishes like exposed brick walls and ceiling beams and industrial elements with contemporary touches like marble countertops and ceiling-to-floor glass cabinets, the designer instantly elevates the traditionally “economical” industrial style to one that is a modern luxury.
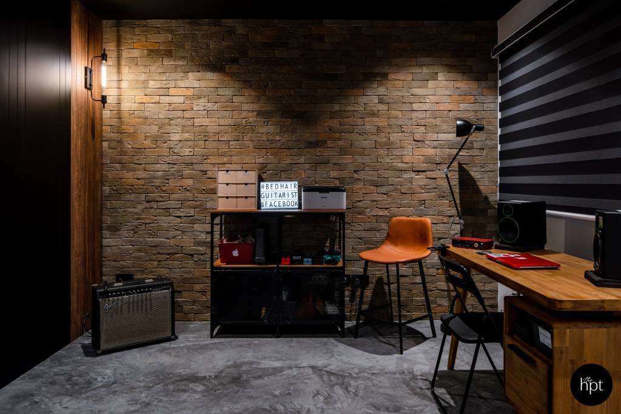
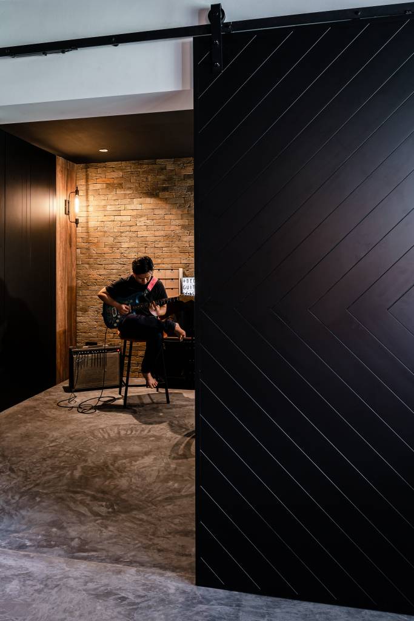
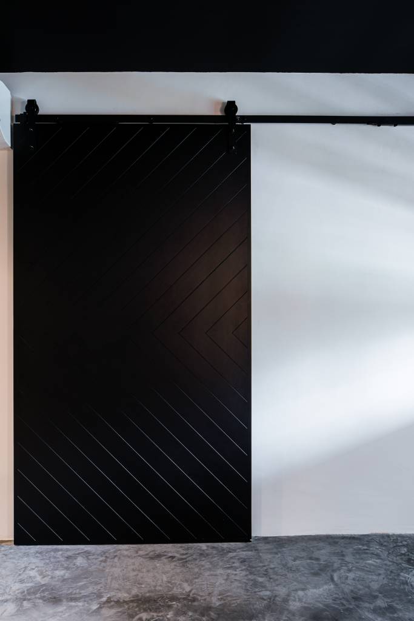
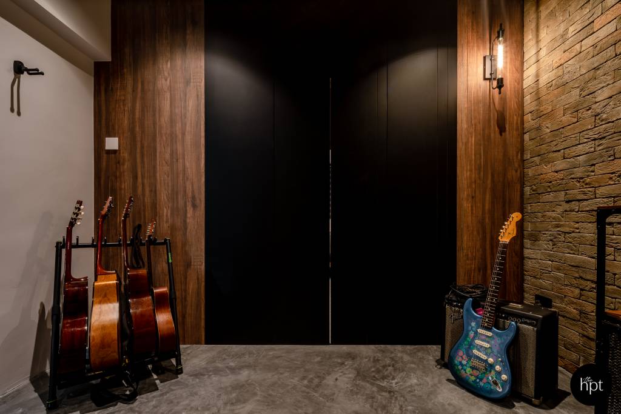
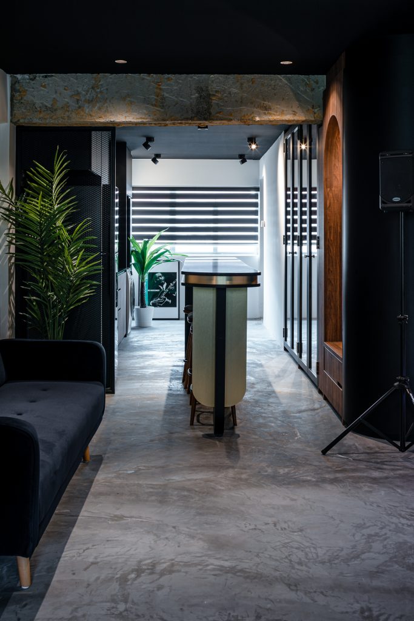
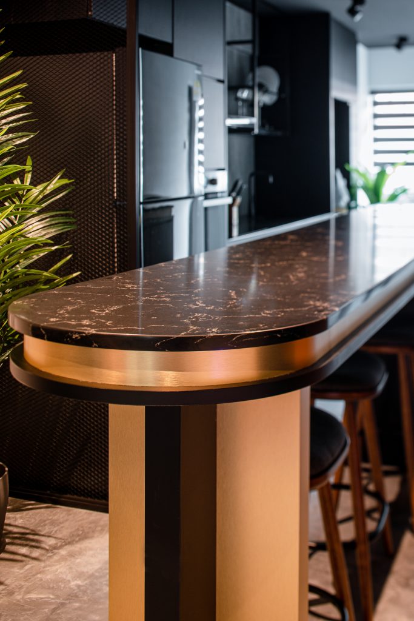
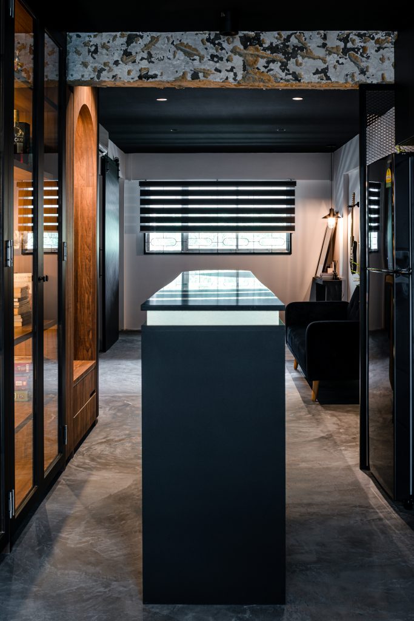
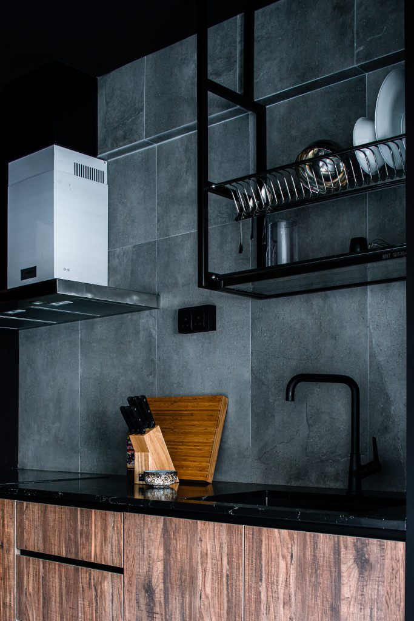
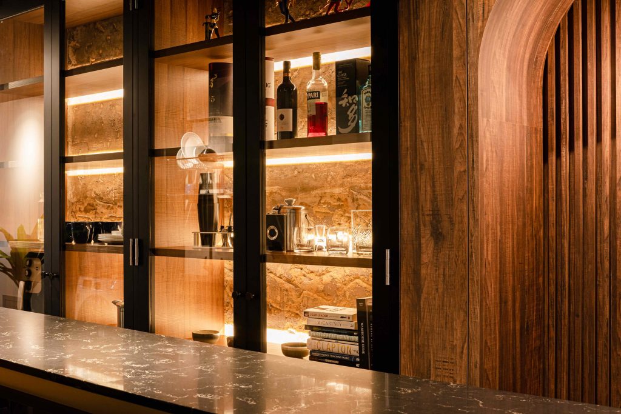
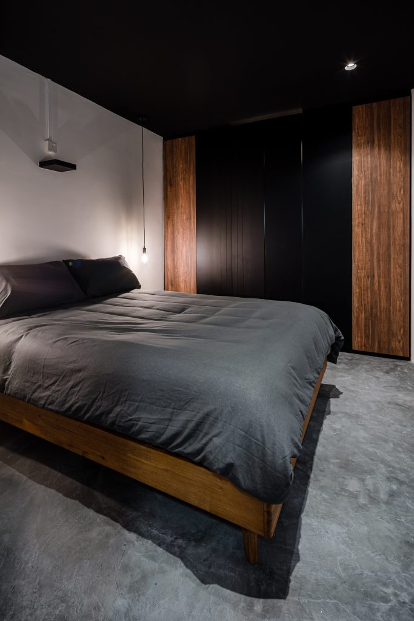
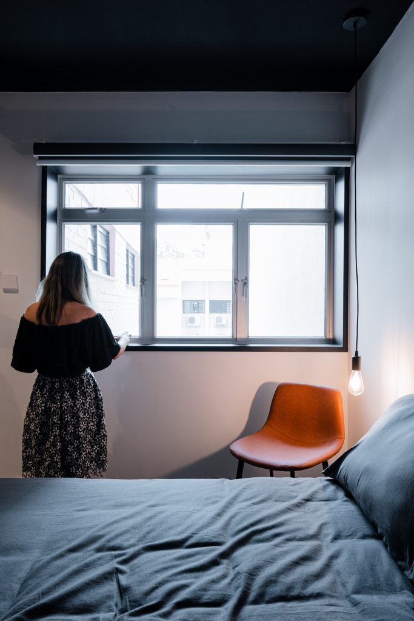
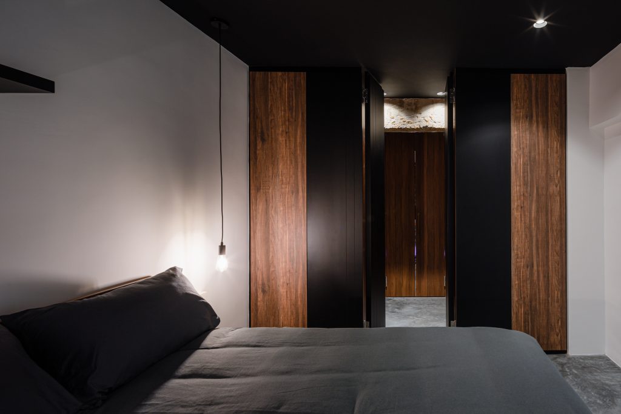
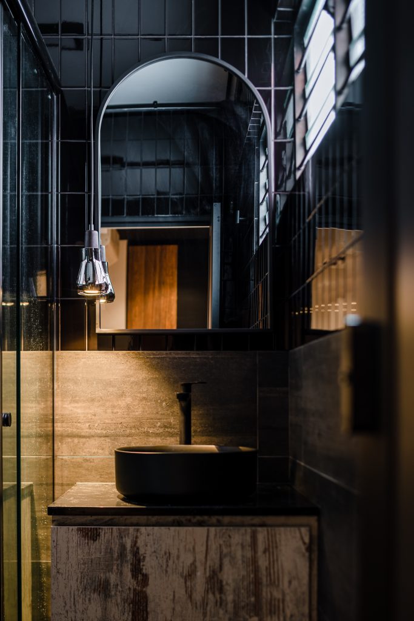
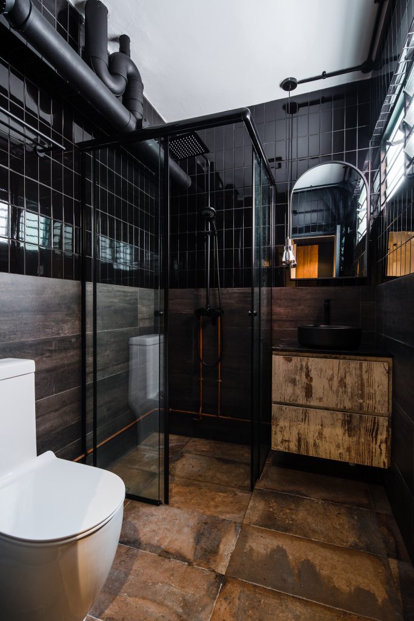
Serangoon Maisonette by Raymond
In this Serangoon Maisonette project, which is structurally as close as one can get to an actual loft in Singapore, the homeowners and designer Raymond interestingly opted for a more subdued take on an urban loft.
To play up the appeal of an urban loft space, the designer went for an open concept layout – doing away with traditional partitions and walls between living spaces, creating an expansive and spacious feel. Instead of striking raw finishes like exposed brick walls that may be hard to maintain, the designer selected another more subtle yet equally industrial element – the cement screed – for the floors and walls to set the tone for an industrial theme.
To complete the look, exposed wires for the lighting fixtures, tracks for spotlights and metal hooks on the ceiling, metal wire trunking on the walls, as well as a leather sofa, and more were incorporated as the finishing touches.
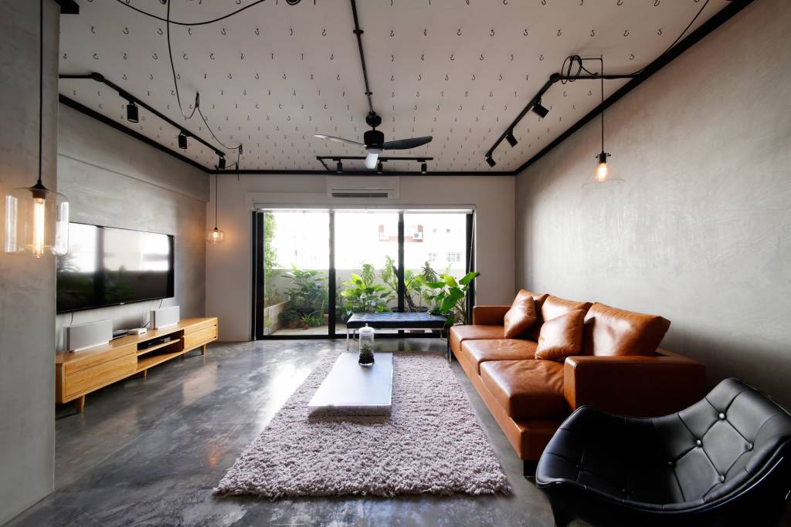
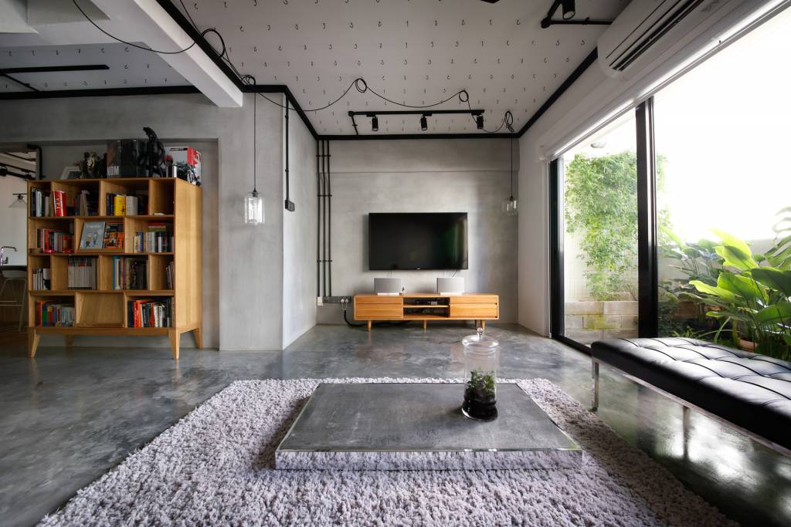
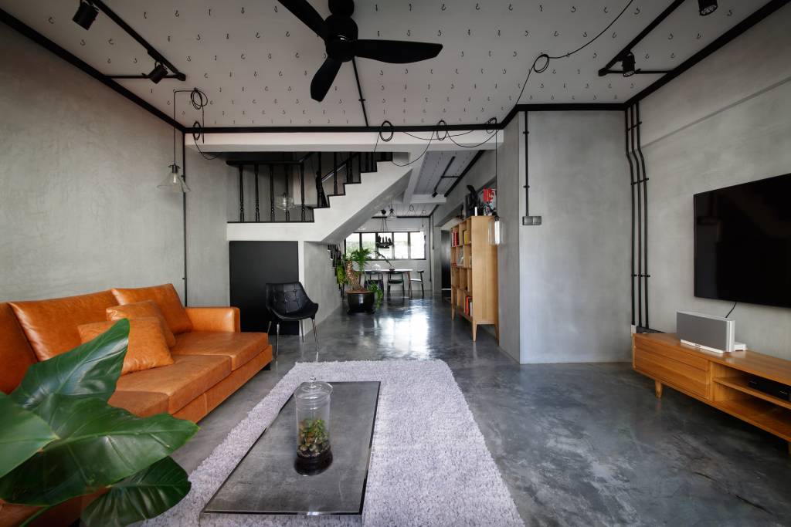
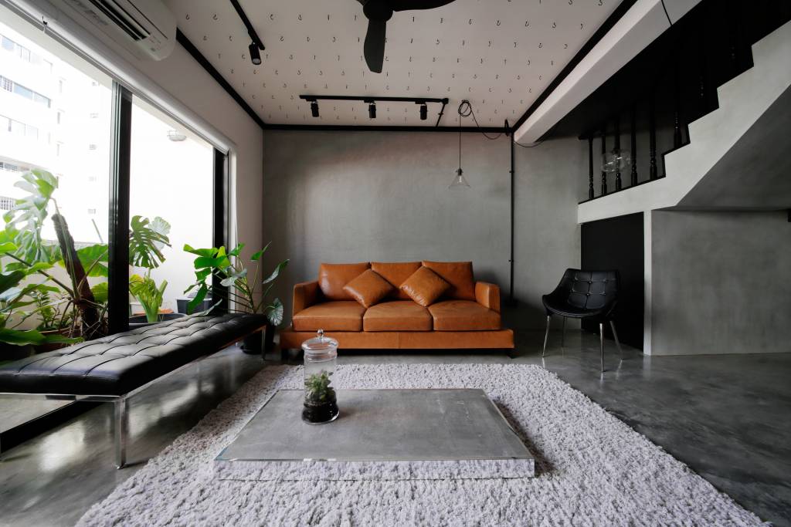
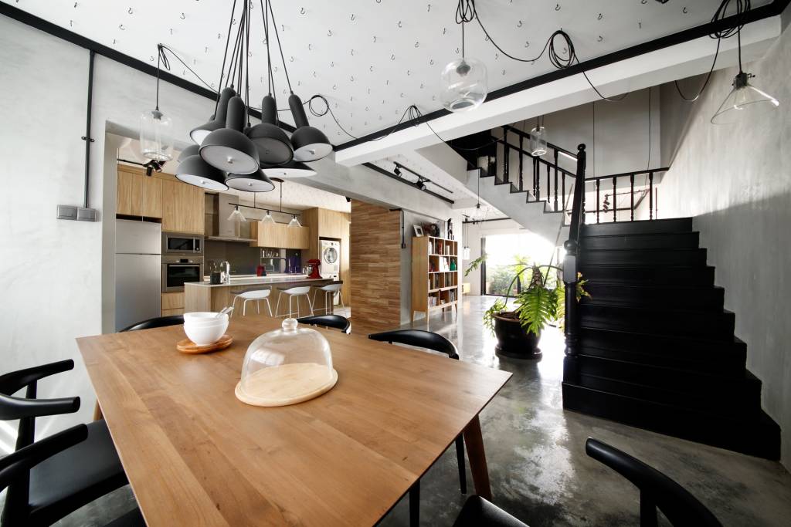
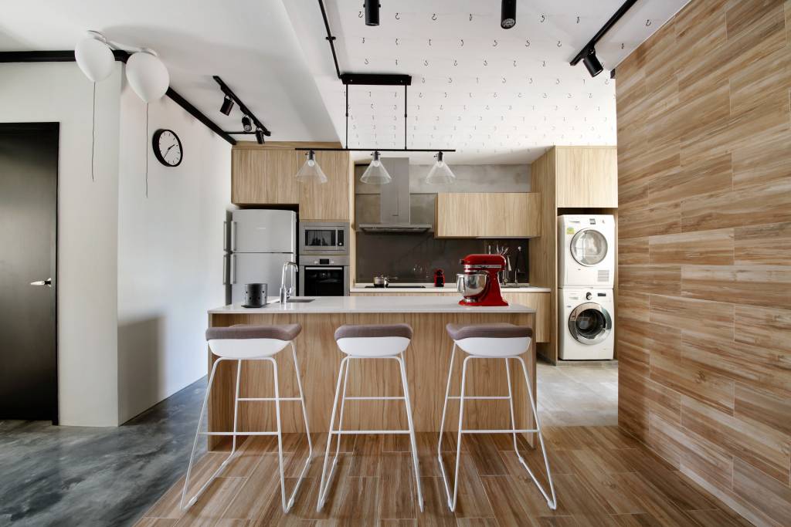
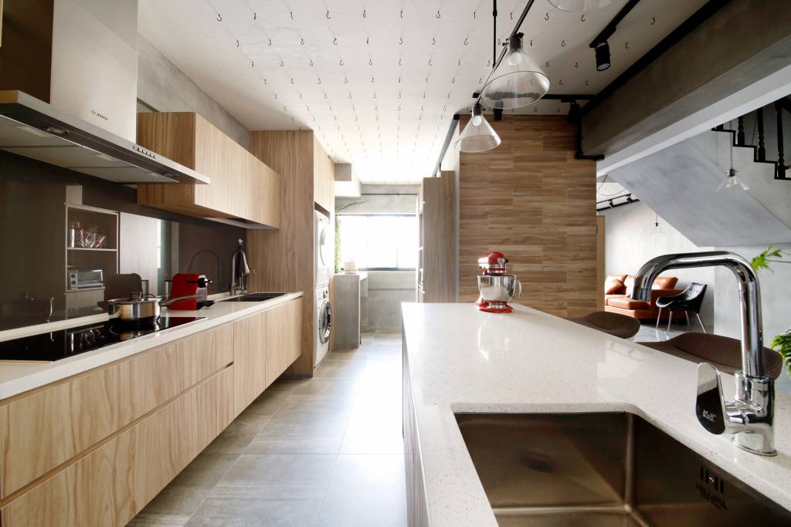
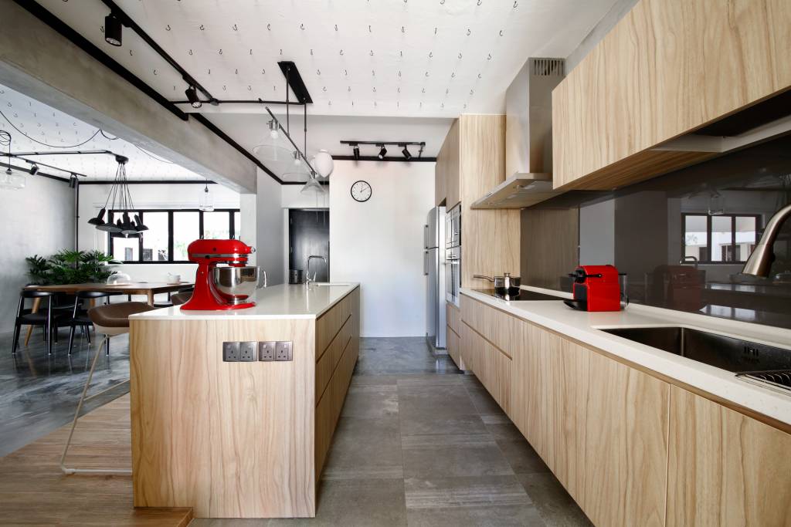
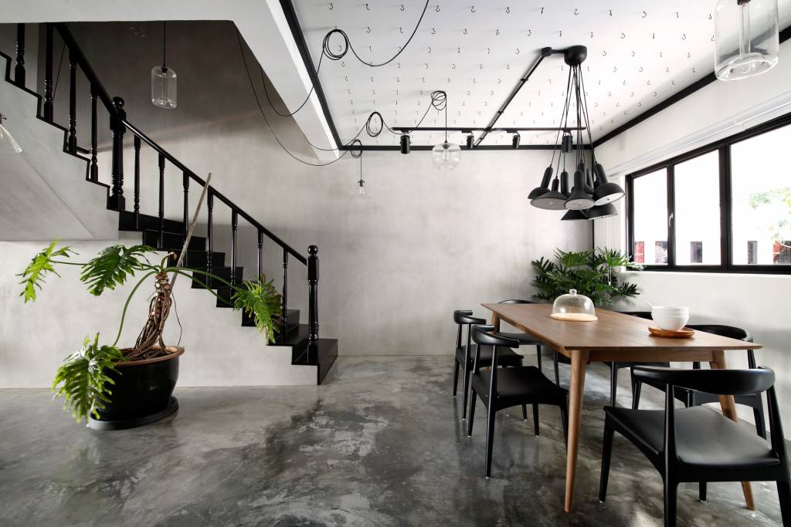
Love the idea of an industrial loft style for your home but think it might be unsuitable for a home with kids? This Bartley Residences project by designer Hace may be able to help solve your conundrum.
The trendy aesthetic of urban lofts is not exactly kid-friendly, what with its exposed textures, overhanging wiring, sharp-edged metallic fixtures, and more. As such, to incorporate elements of this style beloved by the homeowners while keeping it safe for their kids, designer Hace chose to do away with many traditional features while retaining others like the colour palette, key materials, and an open concept feel.
By simply keeping to the industrial palette of blacks, greys, and browns, and wooden textures on the ceilings and cabinetry, the designer manages to successfully mimic the raw finishes of a loft space without any actual exposed or dangerous elements. Inspired by the open layouts of lofts, the designer cleverly utilized glass partitions in the balcony, kitchen, and the study area behind the living space to give that sense of spaciousness, while offering the option for privacy or safety for the kids.
Inspired by the open layouts of lofts, the designer cleverly utilized glass partitions in the balcony, kitchen, and the study area behind the living space to give that sense of spaciousness, while offering the option for privacy or safety for the kids.
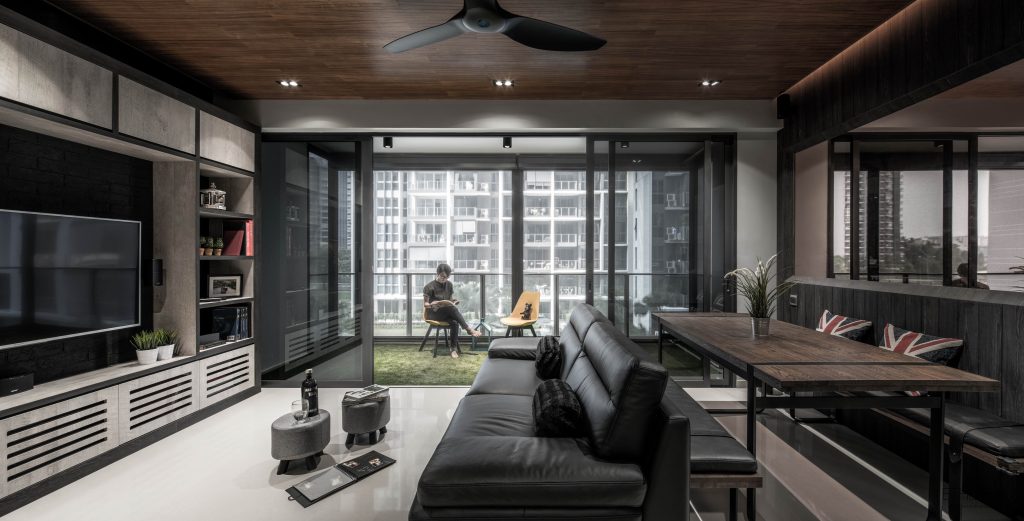
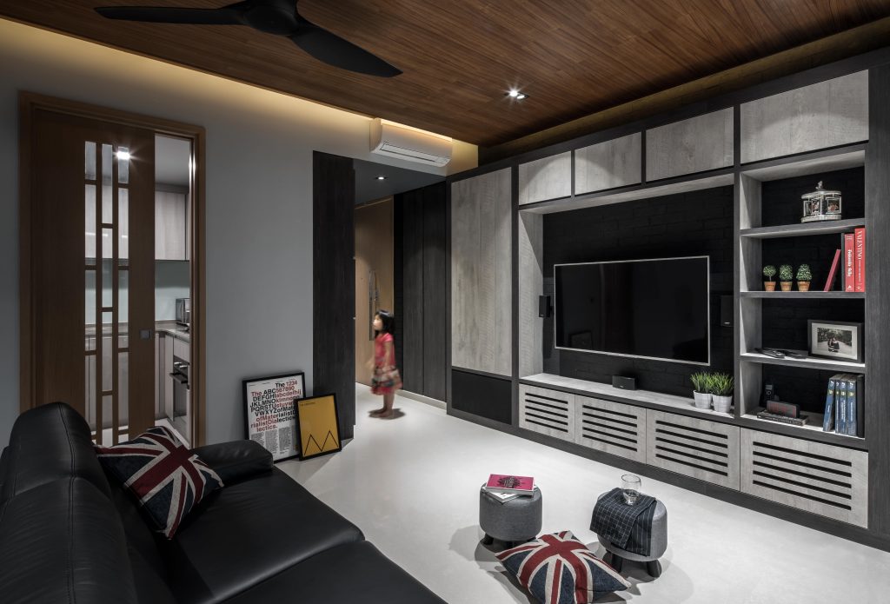
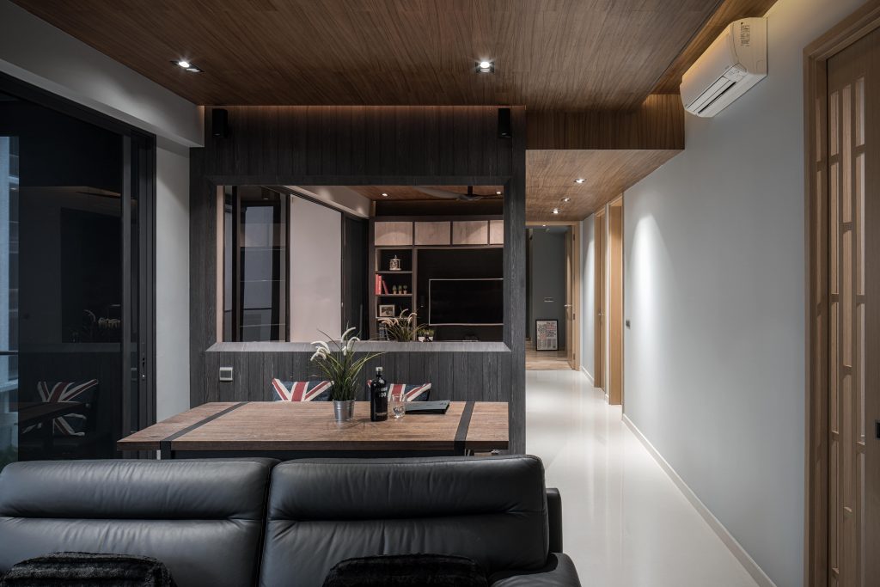
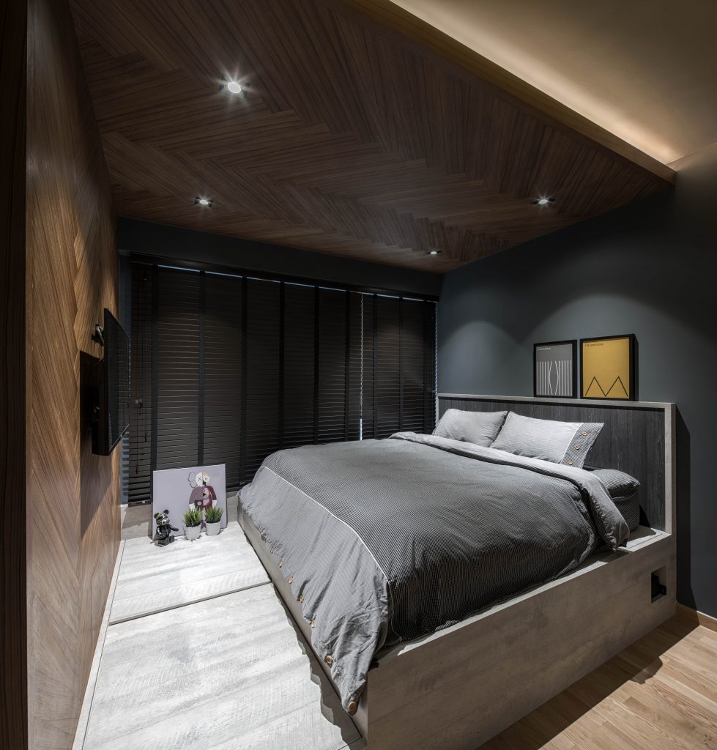
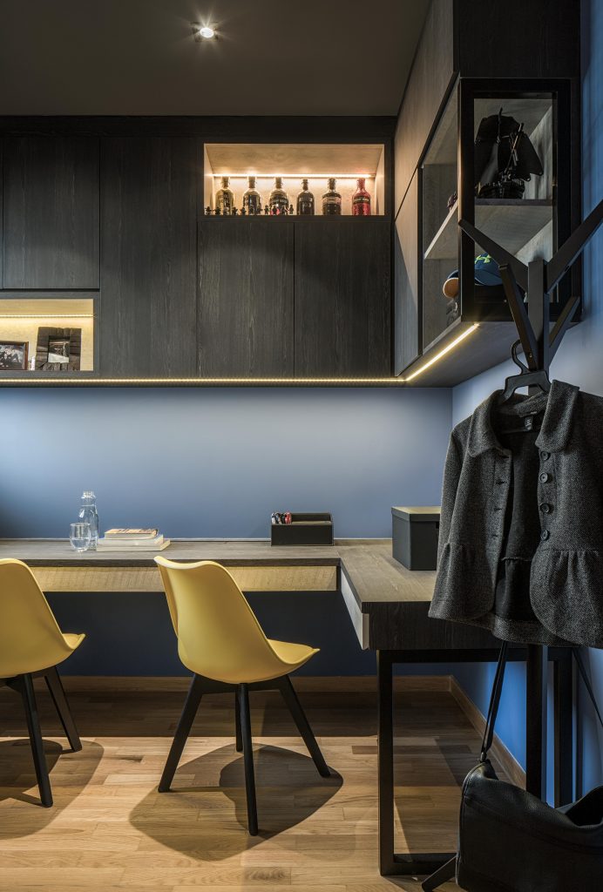
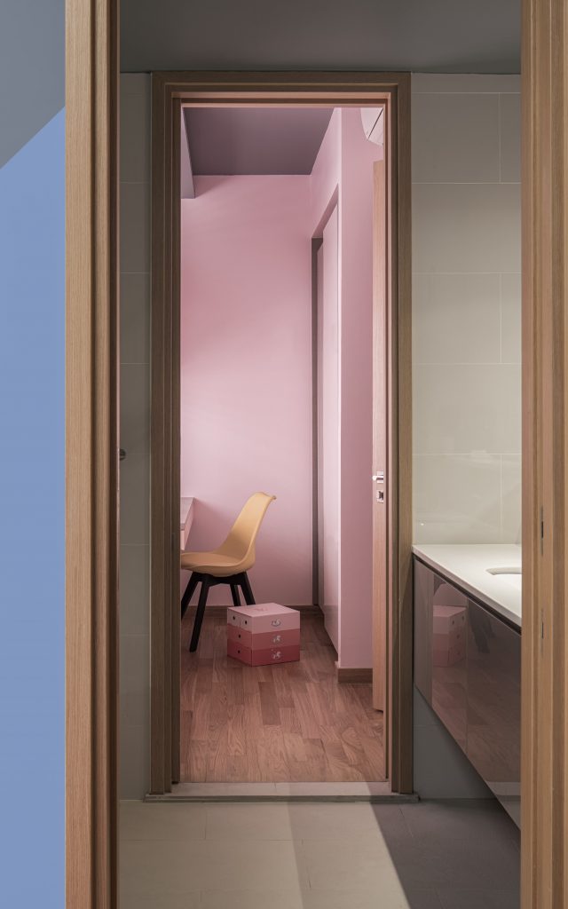
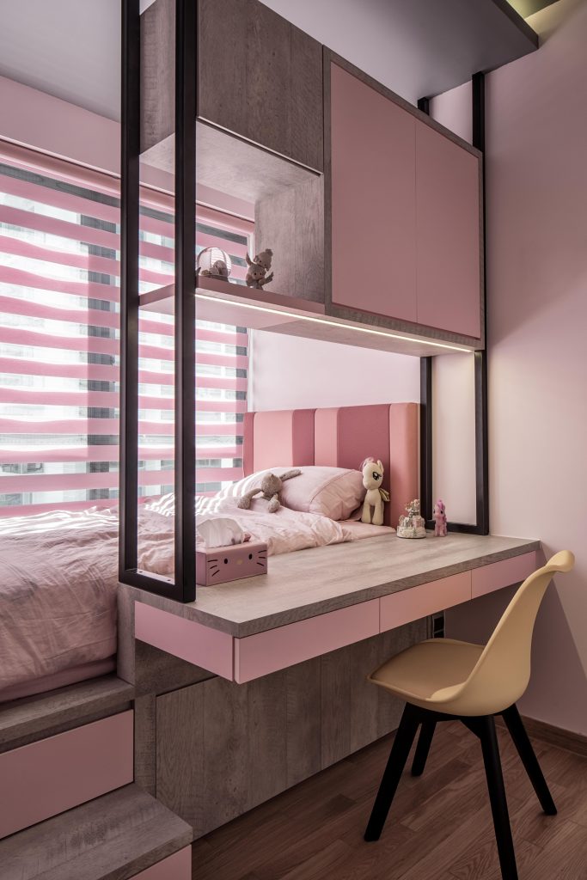
You will receive a personal login only after you have
submitted a designers shortlist.

