Free Consultation with no strings attached
Connect Directly to the Designer of your choice
with All Shortlisted Designers
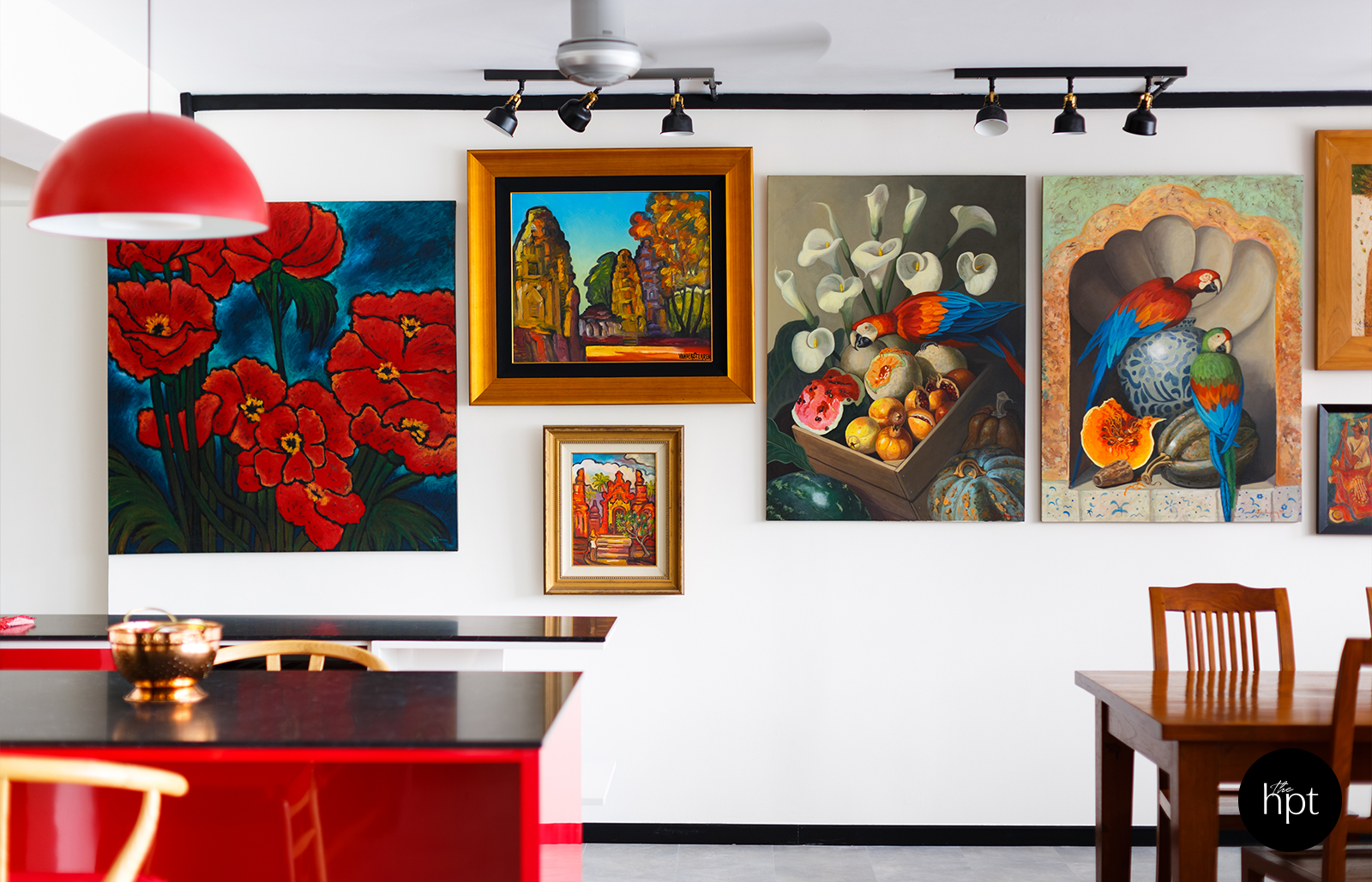
At Home With
Lim Shu Ling, Head of Sustainability Reporting at an MNC
A 5-Room HDB home in Telok Blangah with a Modern Eclectic theme
Cost of Renovation $82,000, Project by Debbie
Life can surprise us in ways we least expect. Take for example the luck that Shu Ling had when searching for her ideal home. “I was looking for a point block unit, despite its rarity, around the east side and wasn’t aware of Telok Blangah at all!” she shared. “It wasn’t until someone mentioned it, then I started looking online and found this unit.”
A win? This perfect unit is situated near her office and faces Mount Faber, providing unblocked views of the lush greenery.
Traveling Art
A noticeable part of Shu Ling’s home would be the bright and vibrant art pieces in the living room. “I was actually introduced to art during a previous job,” she shared. “I was a journalist and was doing a report on how art is a good investment. From there, it sparked my interest and that’s when my collection started.”
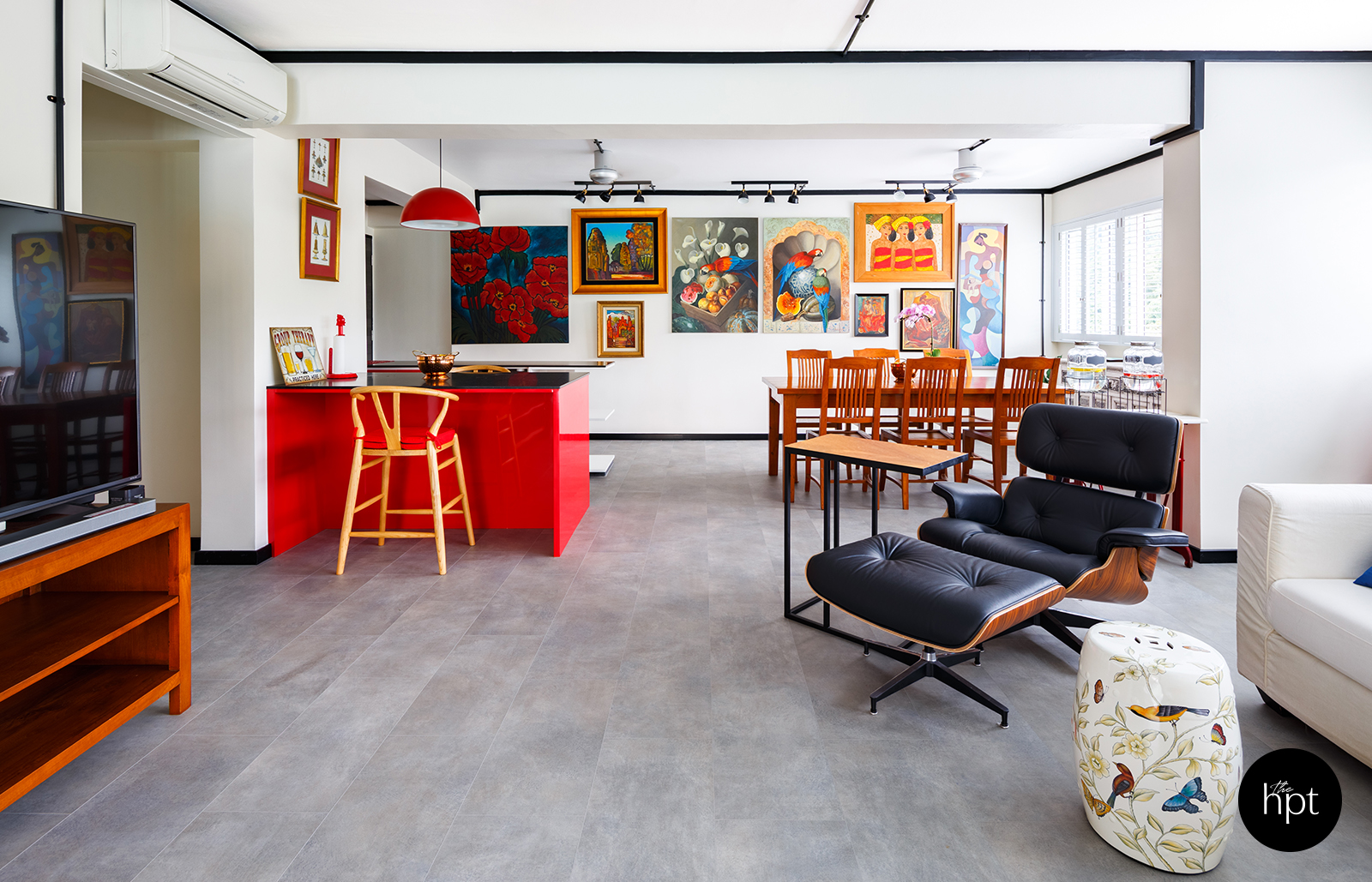
One such example would be the paintings featuring parrots – these were purchased directly from the artist himself during one of Shu Ling’s travels to Mexico. “Before Covid-19, I had travelled a lot and got the chance to live in places like Sydney and Bueno Aires,” she said. “I managed to meet a lot of the artists themselves behind the artwork and purchased directly from them.”
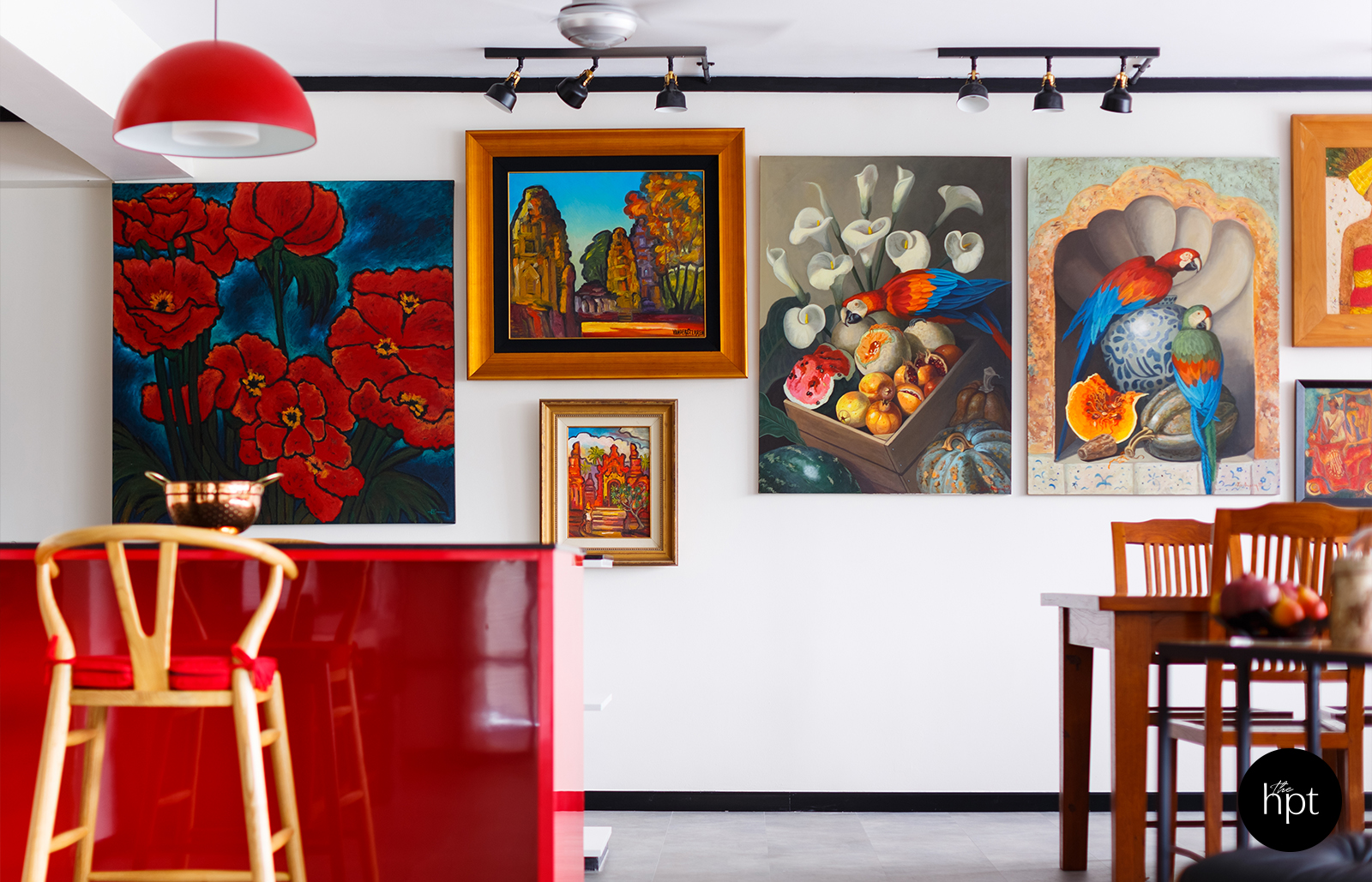
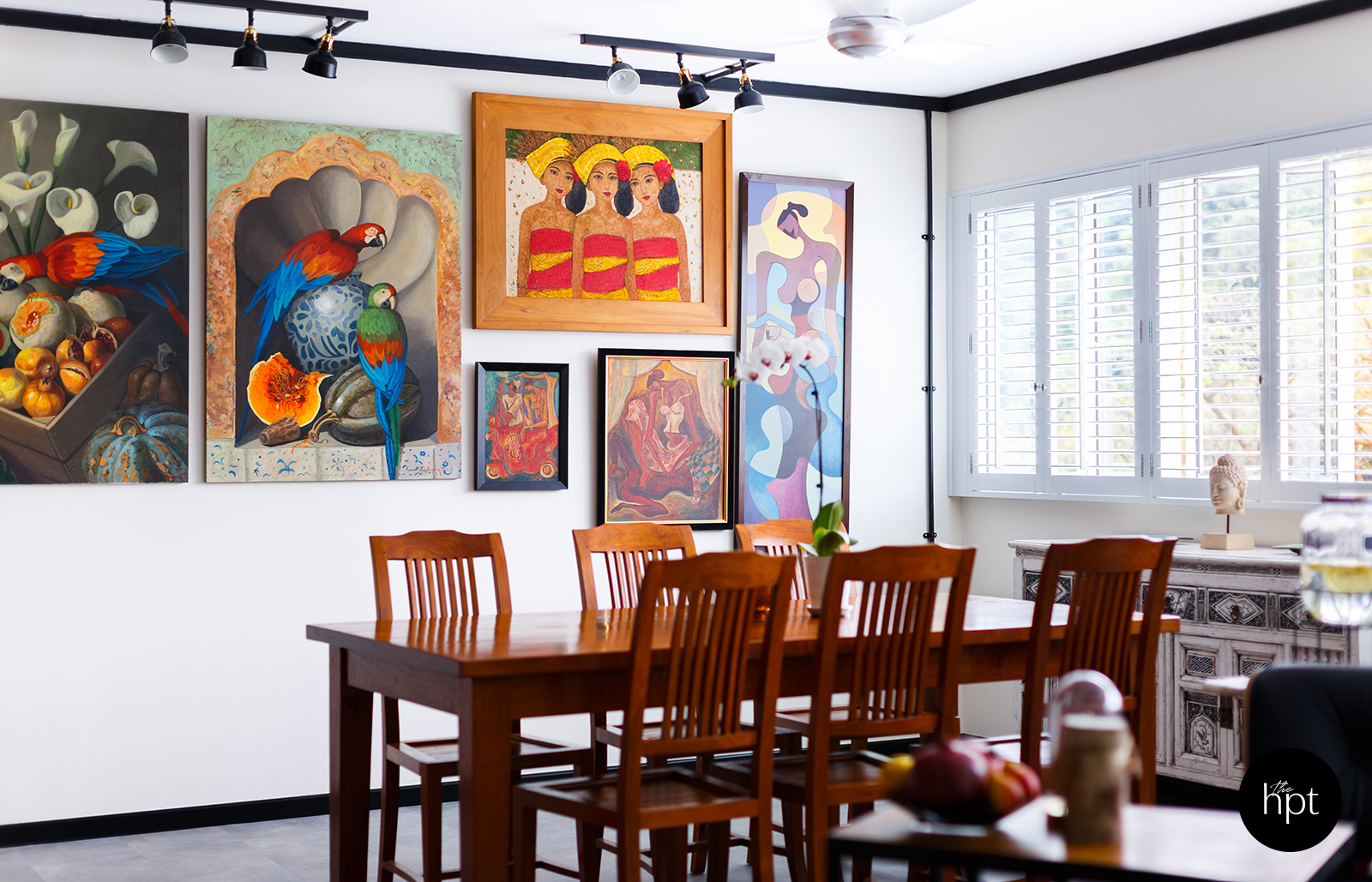
Overcoming Challenges
Though the original condition of the house was near perfect, Shu Ling still wanted to make some changes to it. “I didn’t like the colour scheme,” she laughed. “I wanted a bigger living room because I like hosting friends. Plus, keeping the additional rooms would make me hoard!”
Despite the few hiccups, such as the home layout limitations, faced along the way, Shu Ling was grateful for Debbie’s inputs and opinions when it came to overcoming the challenges. “Certain parts of the house like the structural walls could not be taken down,” she said. “We had to work around the L-shaped pillar so there was quite a bit of limitation there. Debbie did a lot of creative thinking and really worked hard at it.”
The living room, before
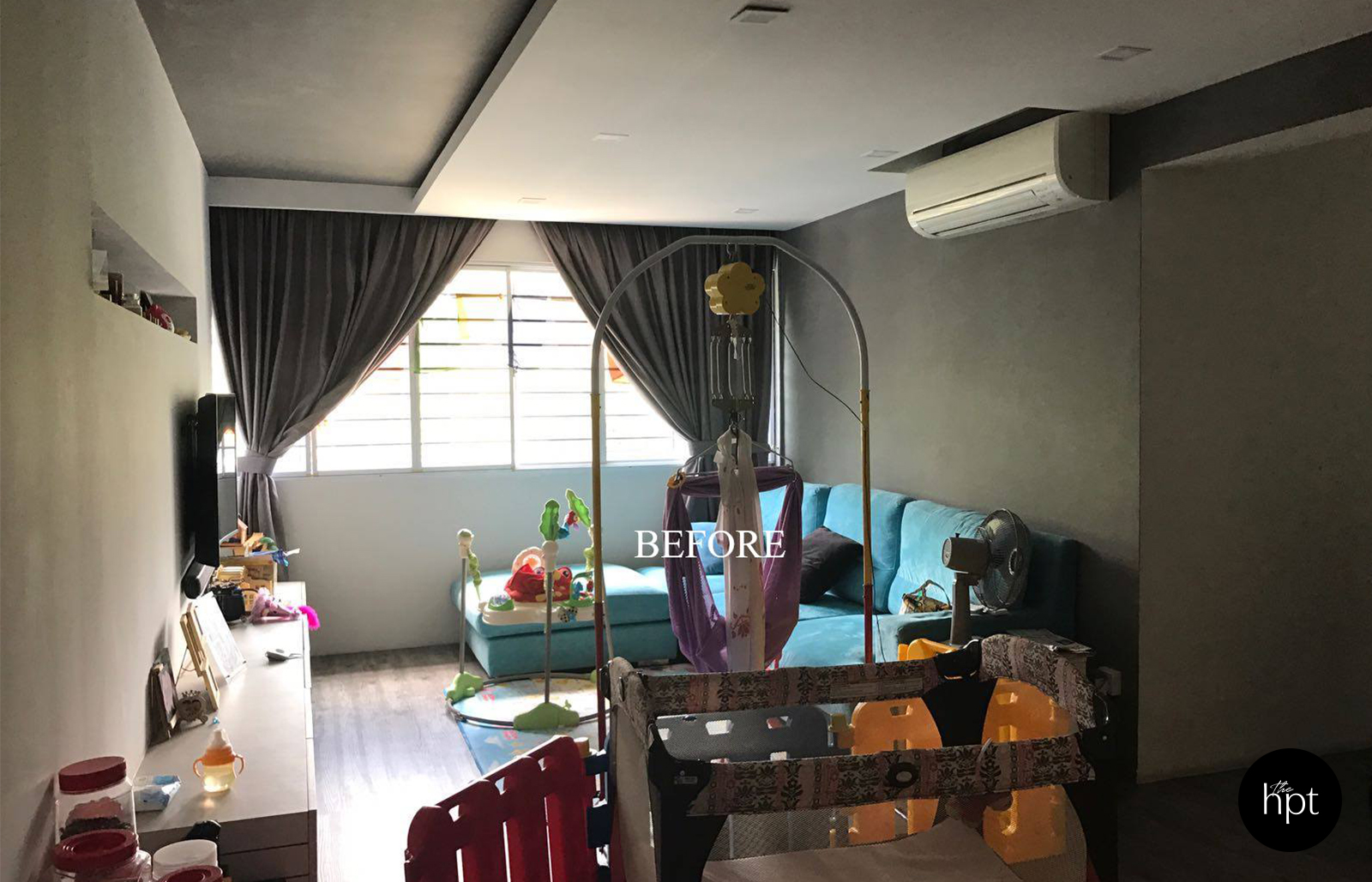
The living room, after
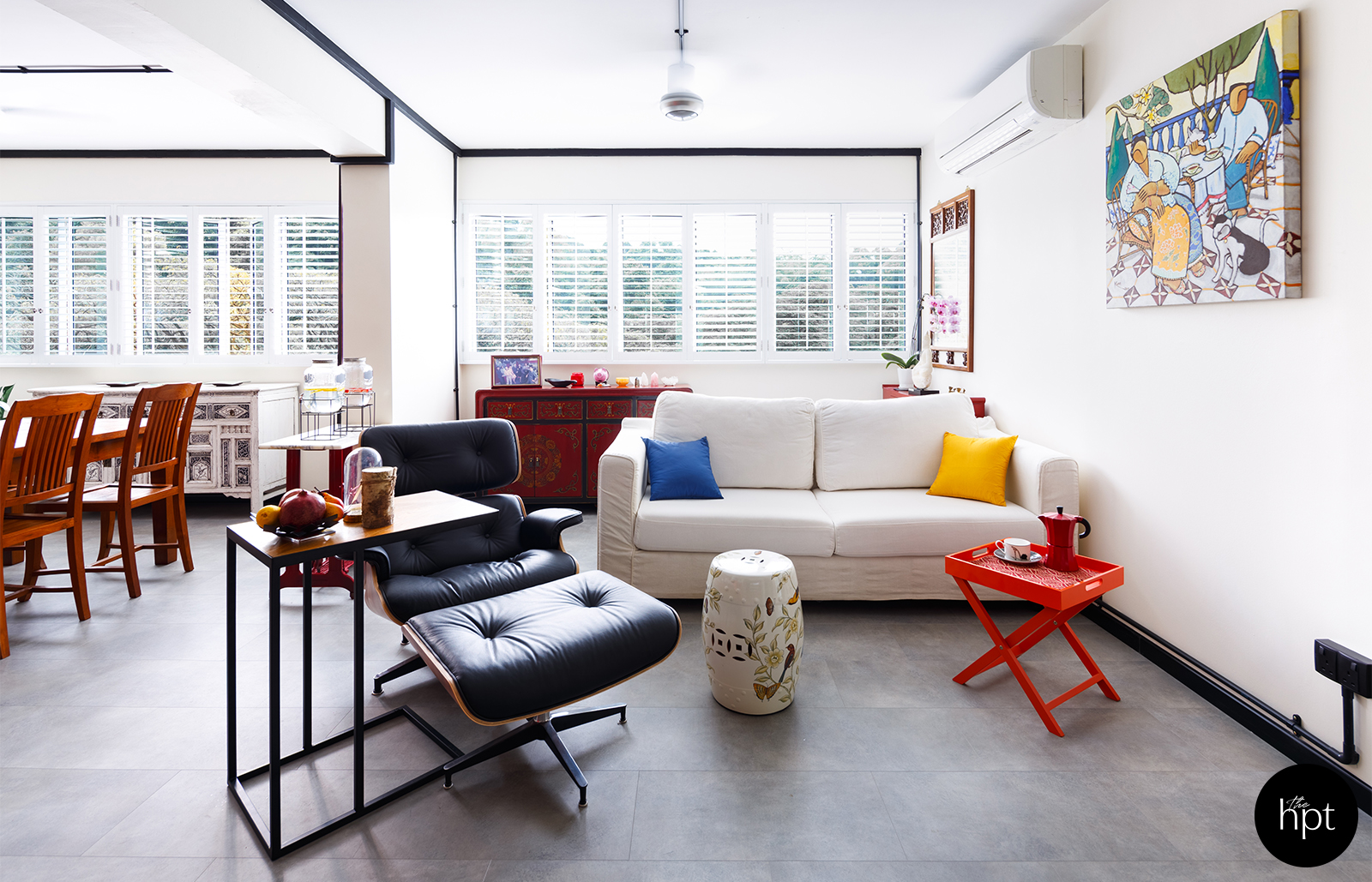
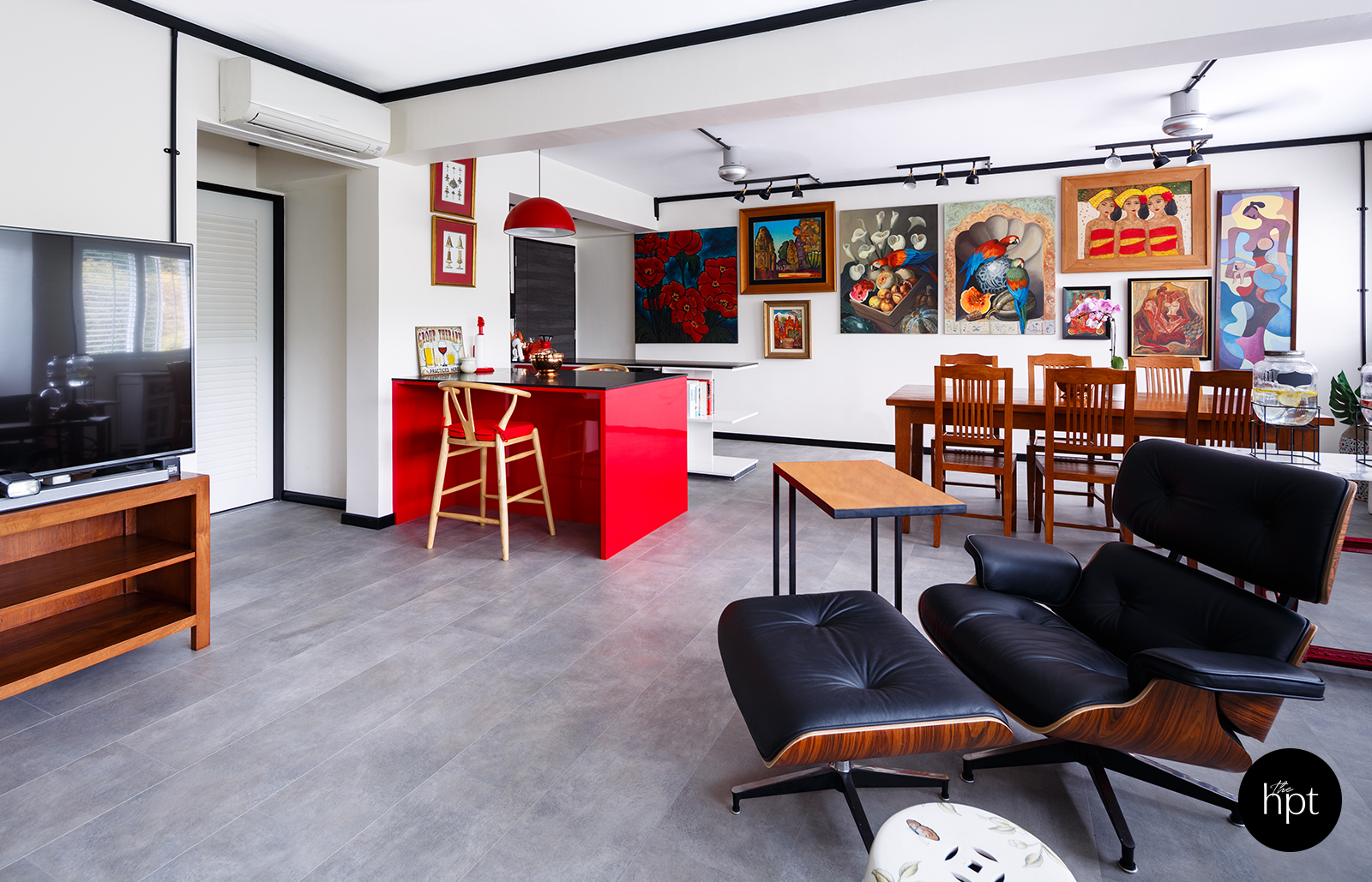
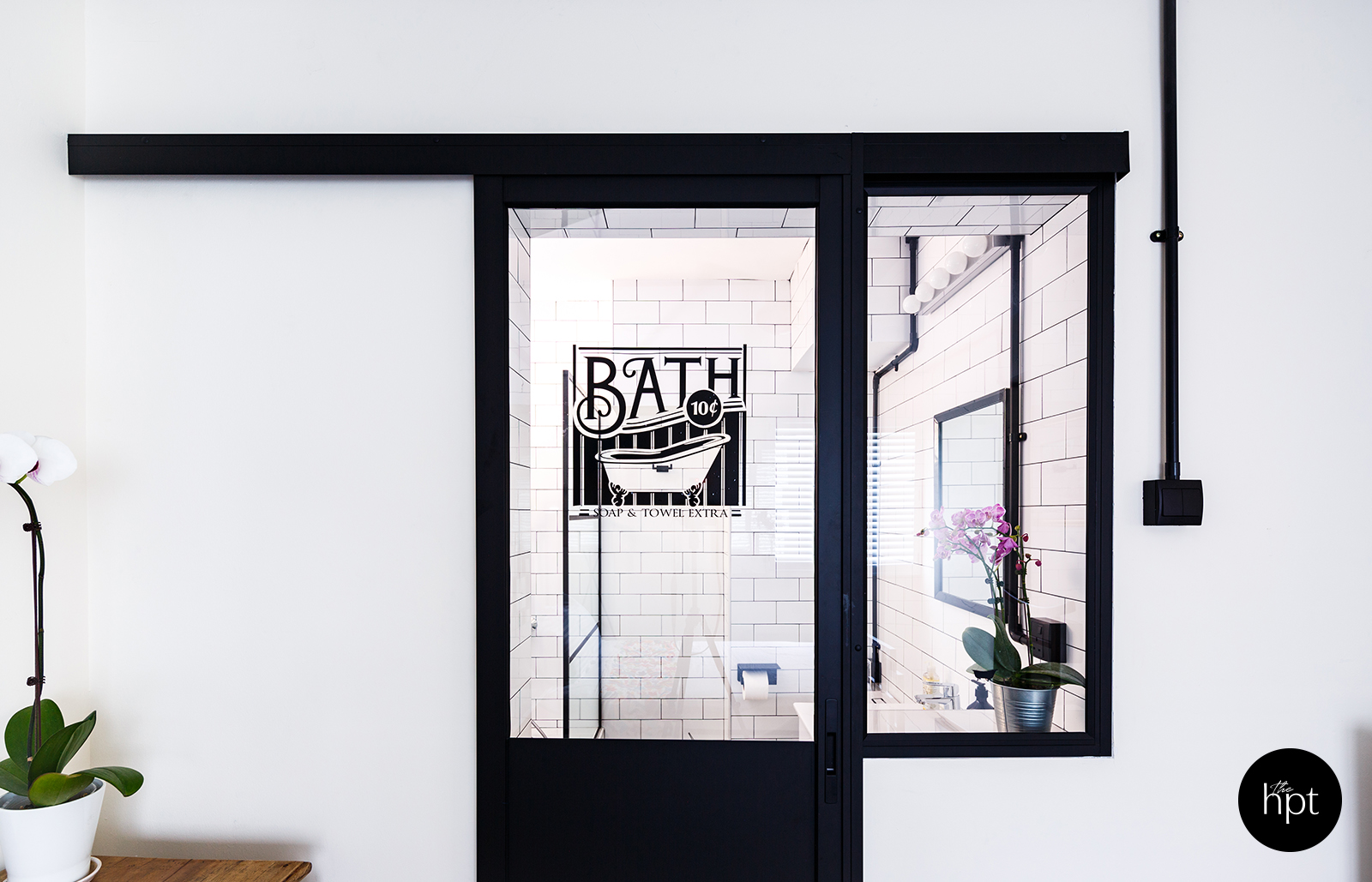
The entrance to the bathroom is outfitted with a vintage design aluminum door and quirky decals sourced by Shu Ling herself
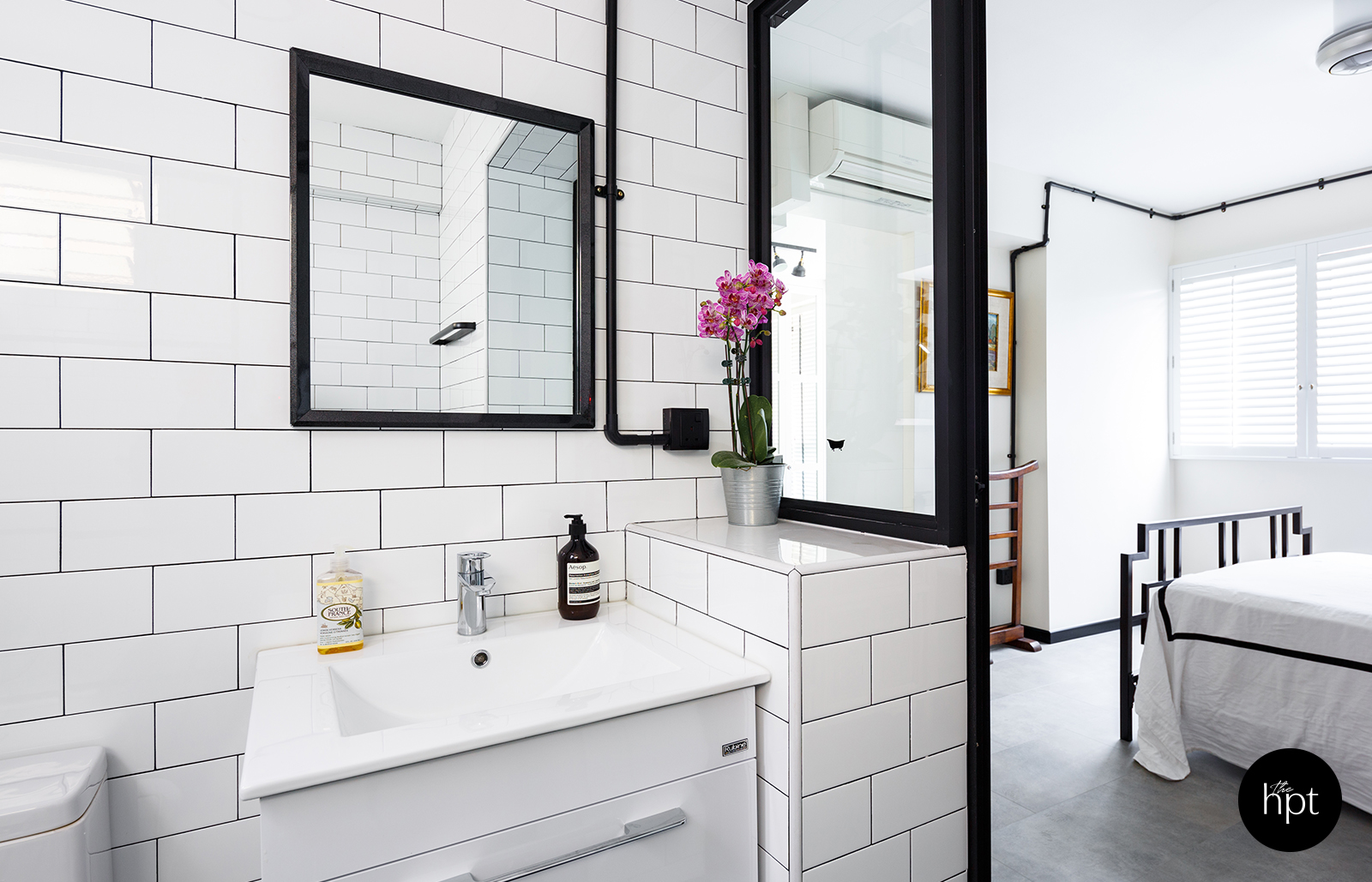
Pre-existing pipes in the open concept bathroom were concealed.
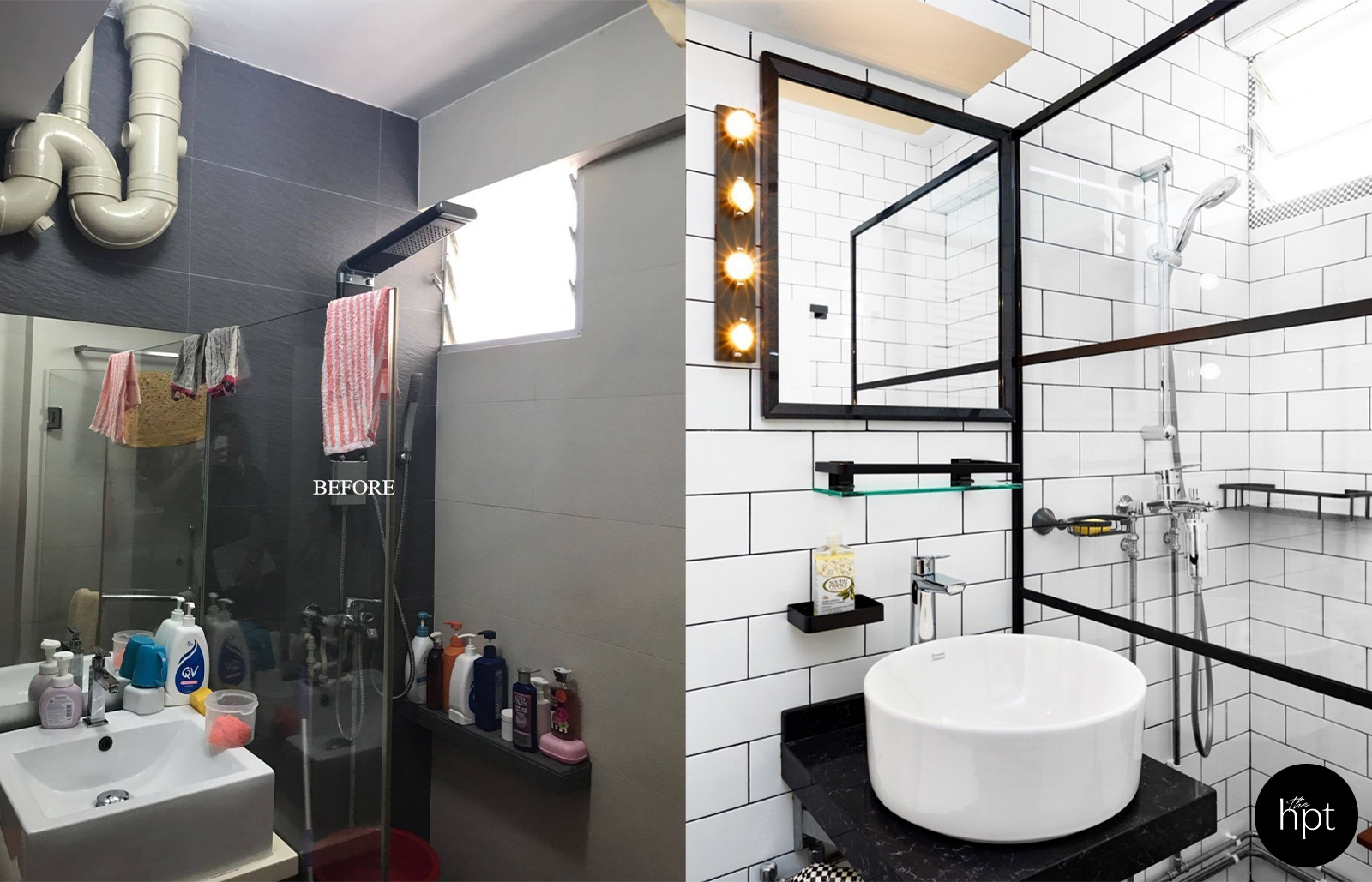
A before and after look at the master bedroom bathroom
A Designer Who Understands
“Debbie gave a lot of great inputs for my home,” Shu Ling shared. “I initially wanted concrete flooring and an Industrial theme with exposed wirings, but Debbie was very practical and had advised me on the future potential problems that I may face.”
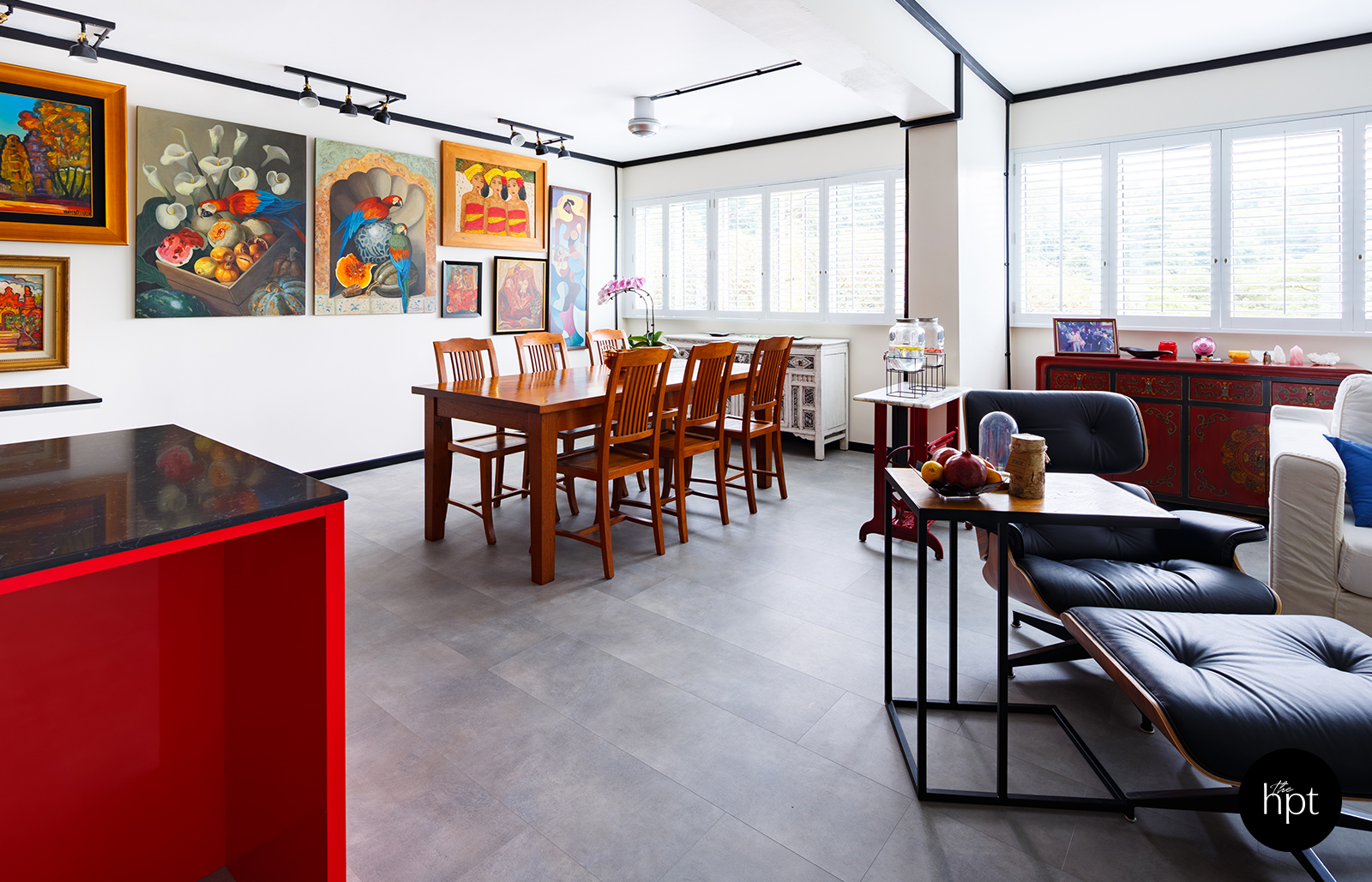
Cement-look vinyl flooring runs throughout the home for easier maintenance
During the meetings, Debbie had shown the materials for the tilings and flooring so Shu Ling could have a feel of what she was placing in her home. “I originally found her through one of those interior design websites that get the design companies to contact you,” she said. “But I didn’t really see anything I liked until I saw Debbie’s work. I reached out to her personally because she was what I wanted.”
If it weren’t for the suggestions given to her, Shu Ling shared that she would have probably regretted it as she did not consider the practicality of certain designs. “She actively gave me suggestions and was very helpful throughout the entire process to ensure that I had the best.” she said. “She was very professional and I would definitely recommend her to anyone who is looking to renovate their home.”
Another brainstorm session by Debbie led to the creation of a fun and open concept kitchen. “I was going for an island in the kitchen but due to the existing restrictions, Debbie had to redesign the layout,” Shu Ling said. “I loved it in the end and even managed to place in some tiles that I sourced from the US!”
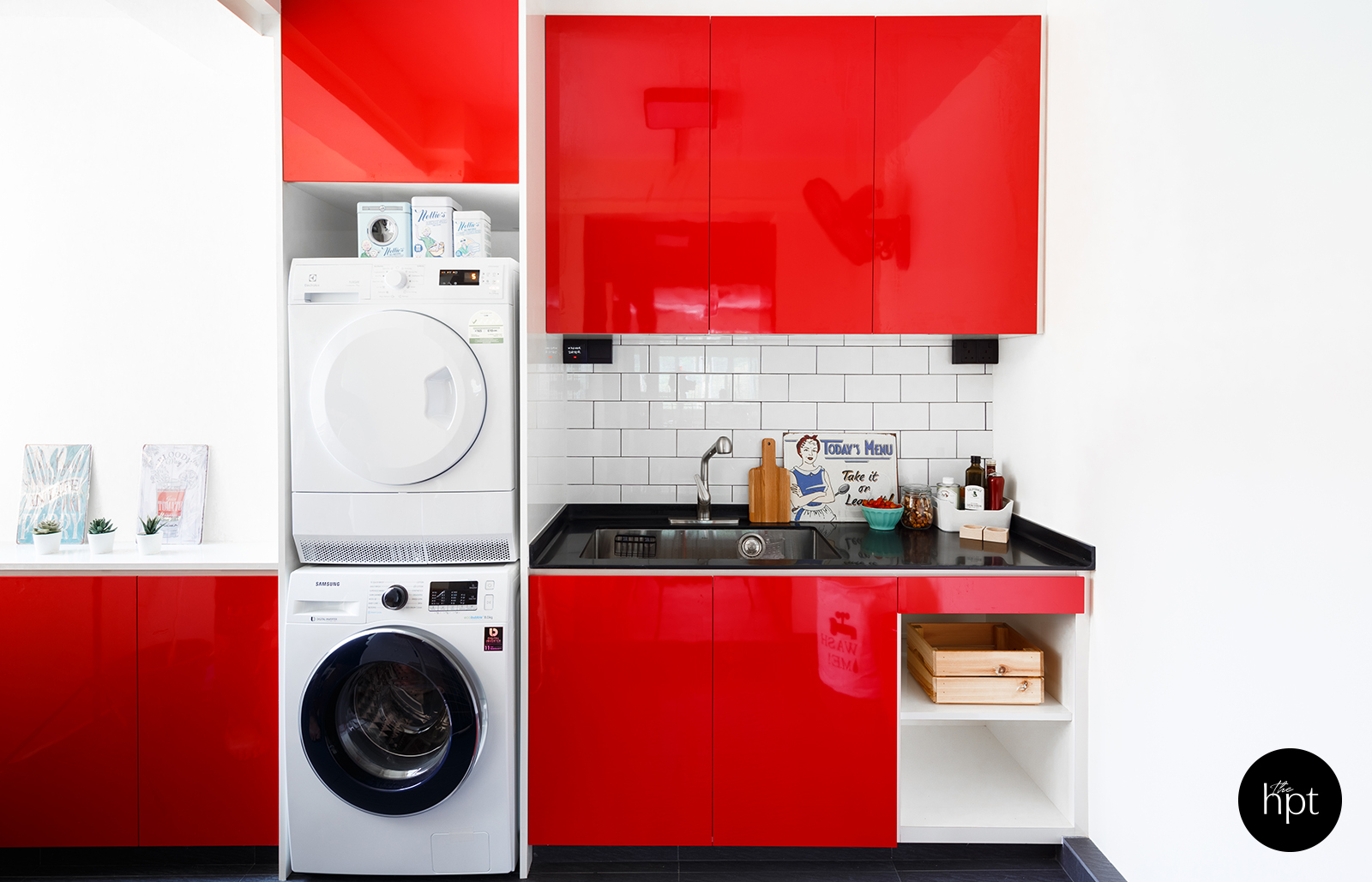
The kitchen, before
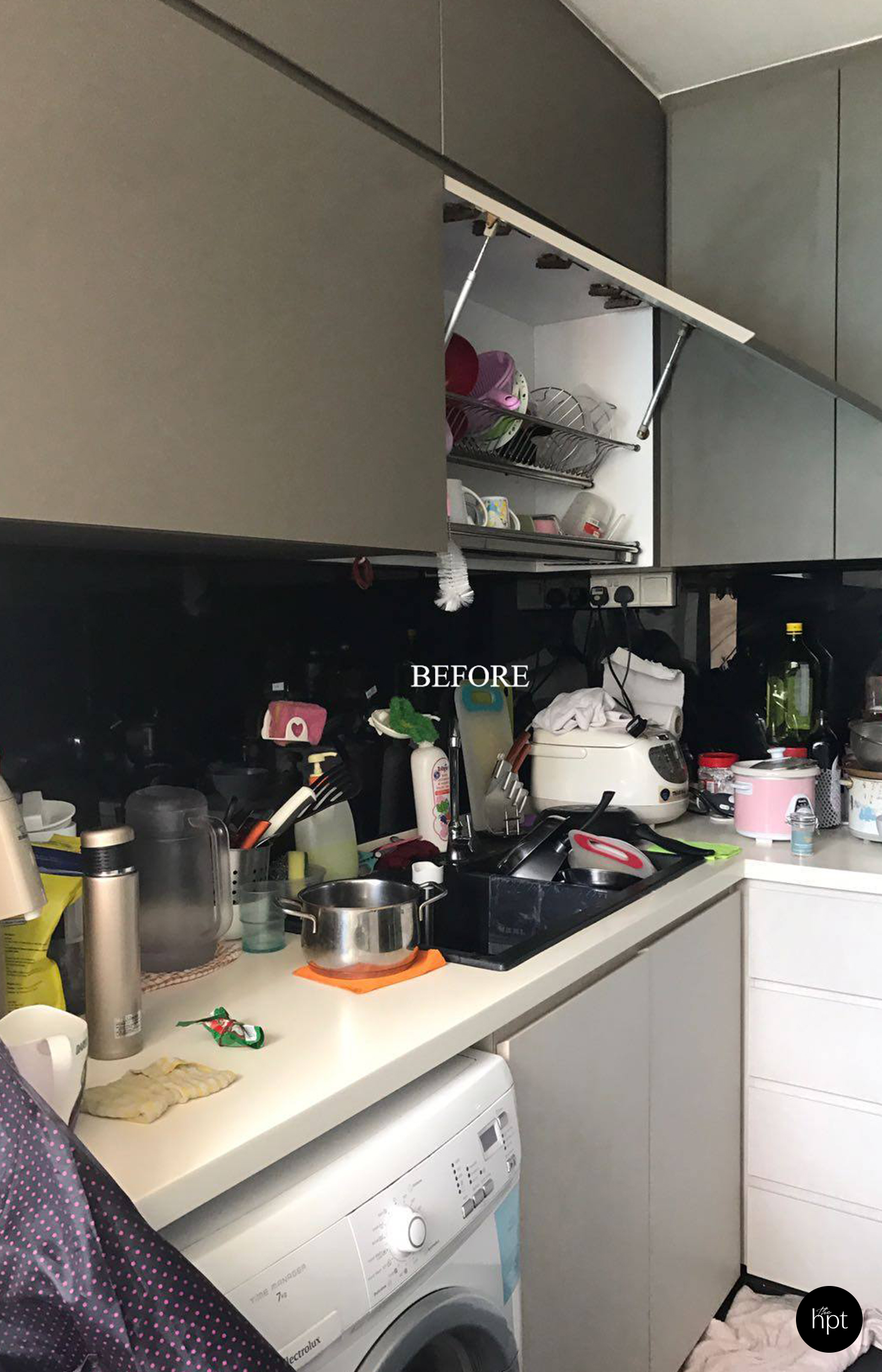
The kitchen, after
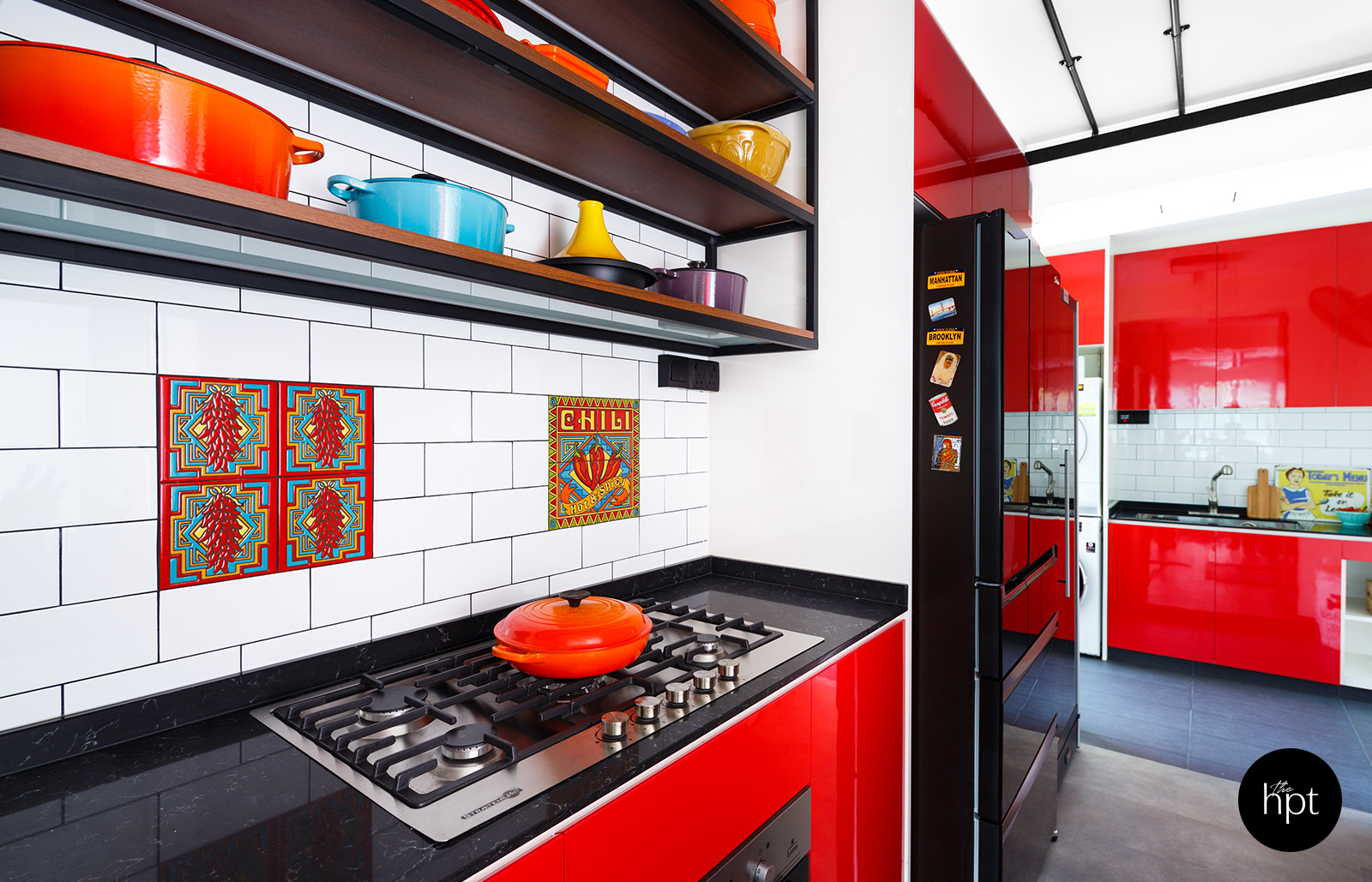
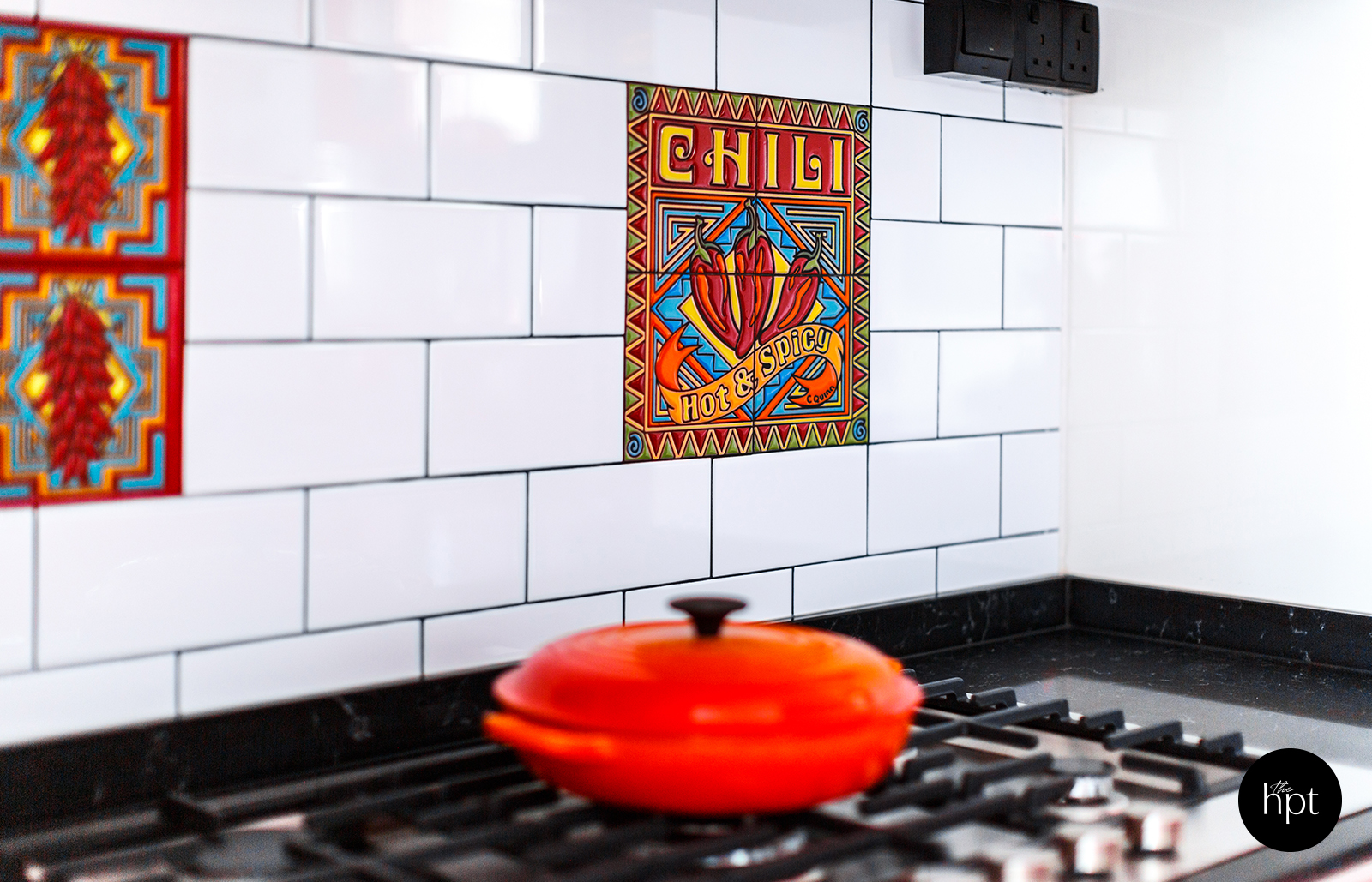
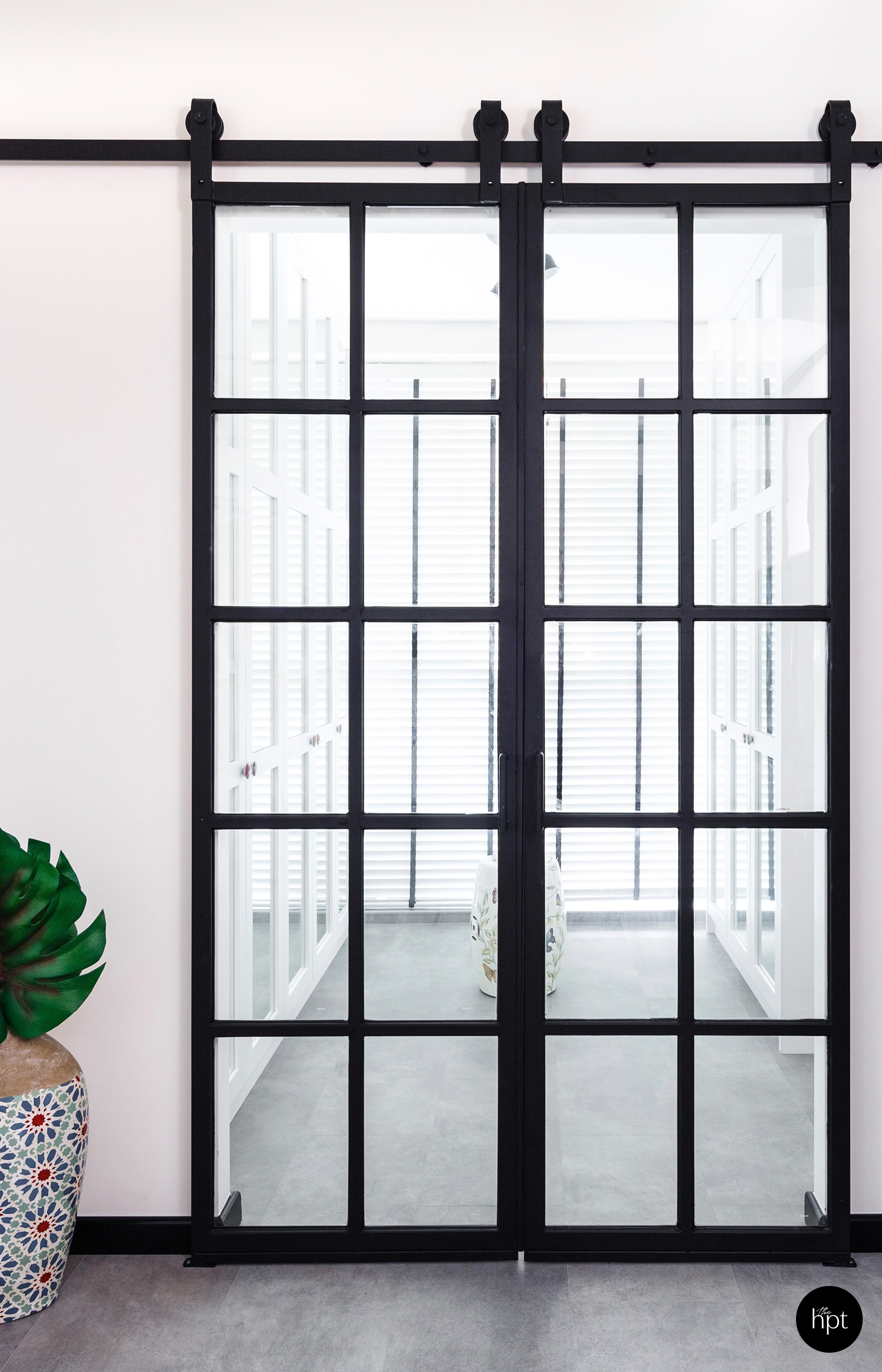
The eclectic theme runs through to the walk-in wardrobe with a double barn-door entrance and paneled wardrobe doors
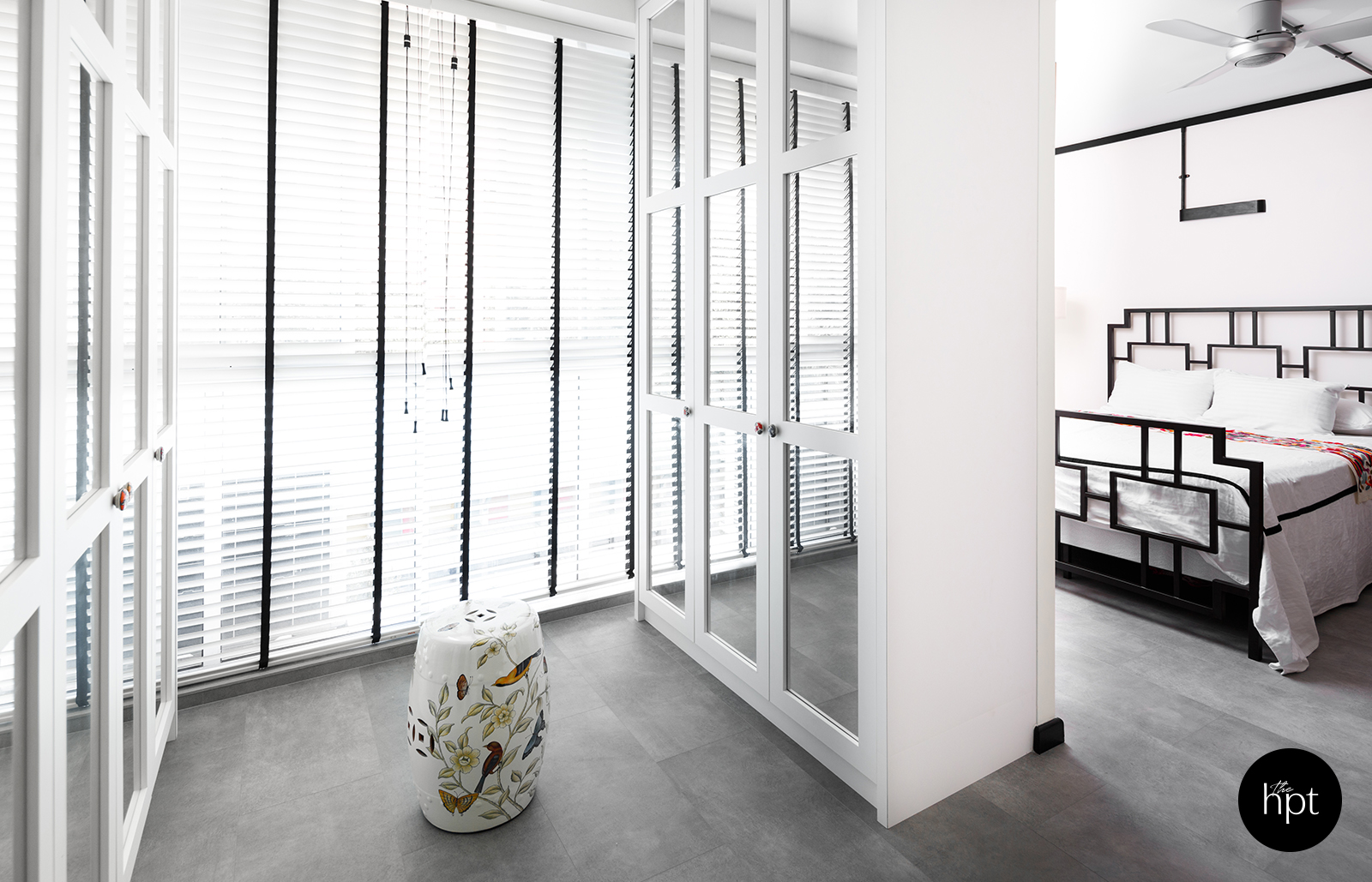
To enlarge the sense of liveable space, mirrors were used on the wardrobe doors
The bedroom, before
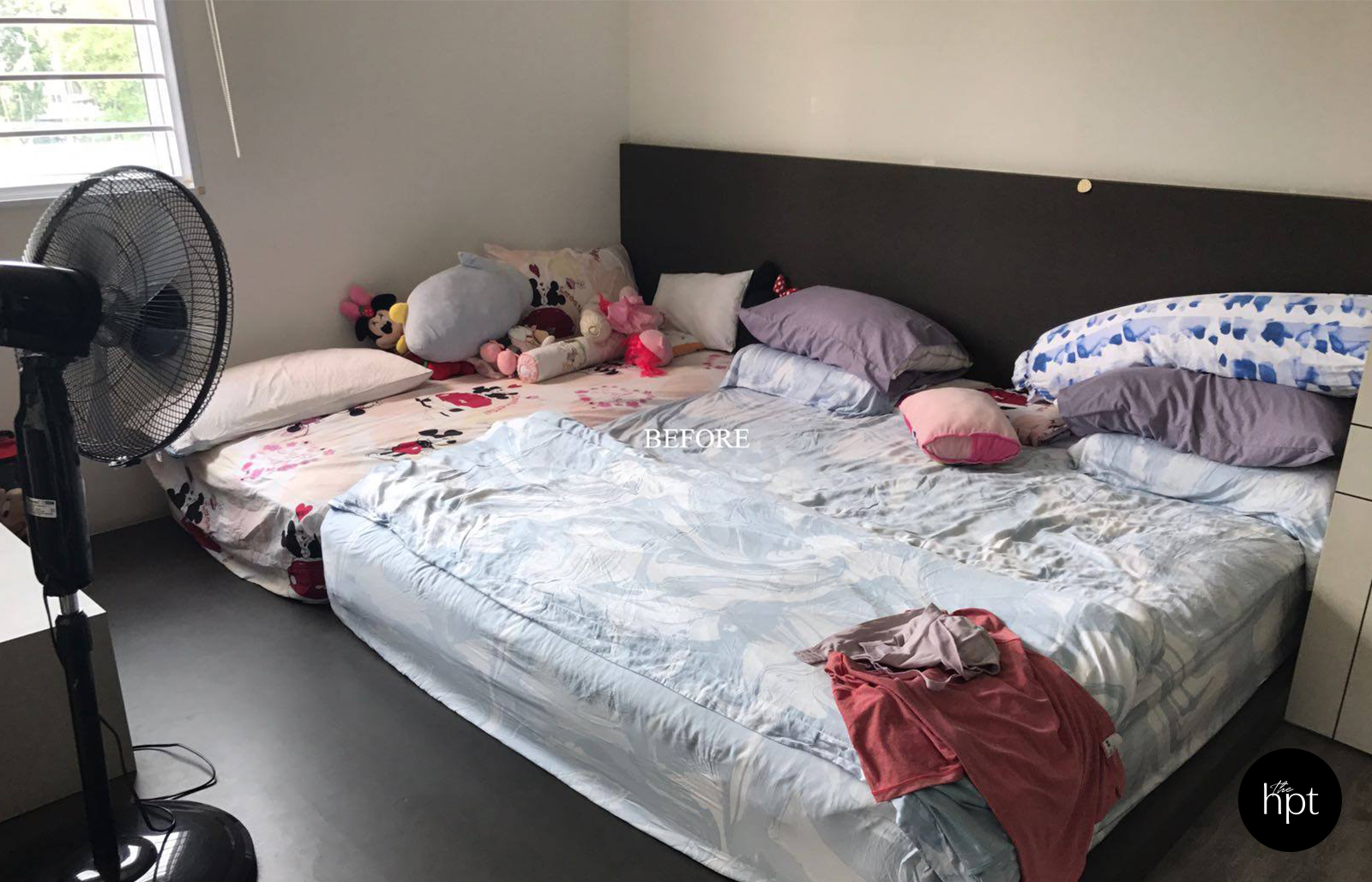
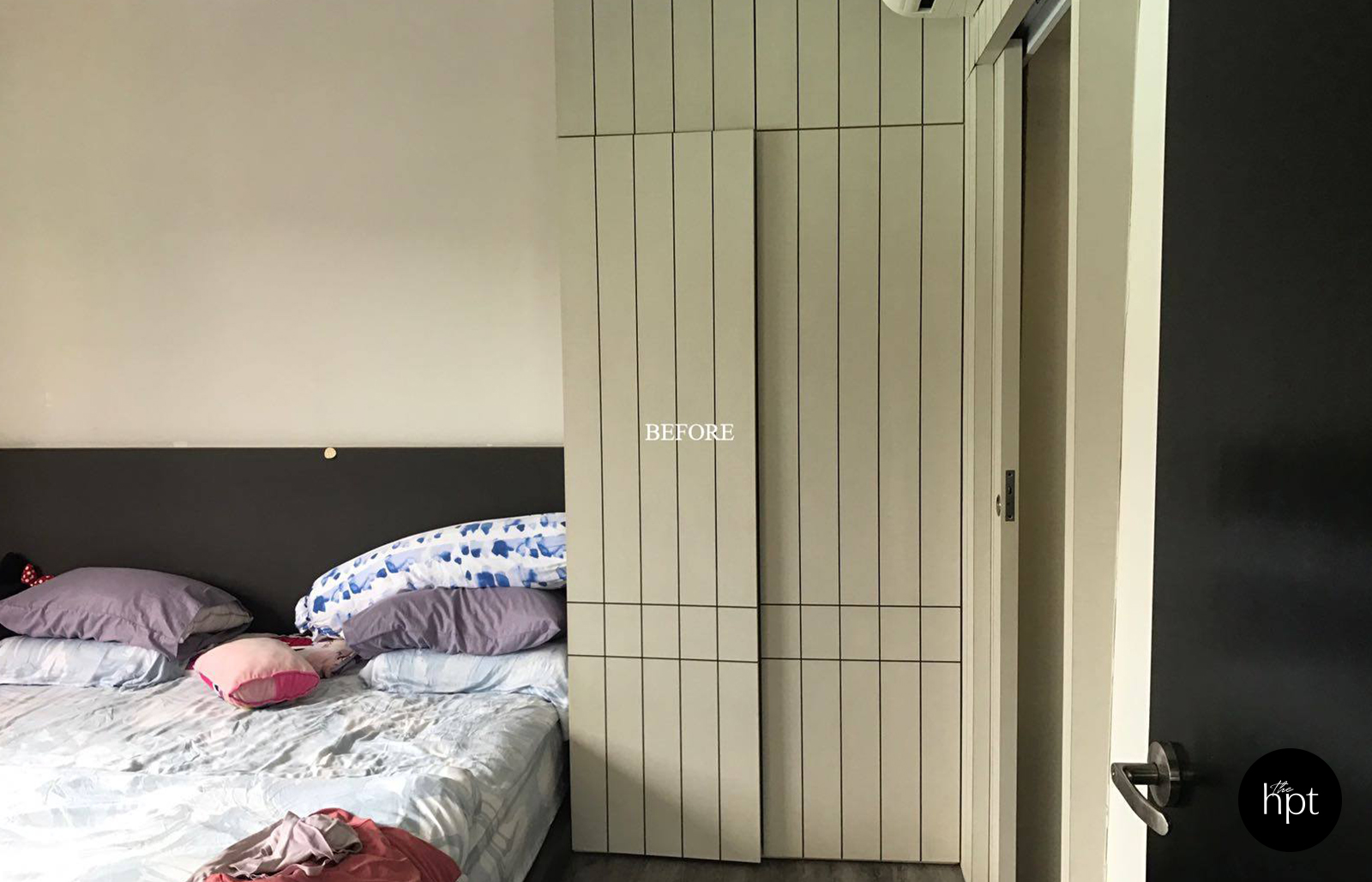
A total transformation of the bedroom, after
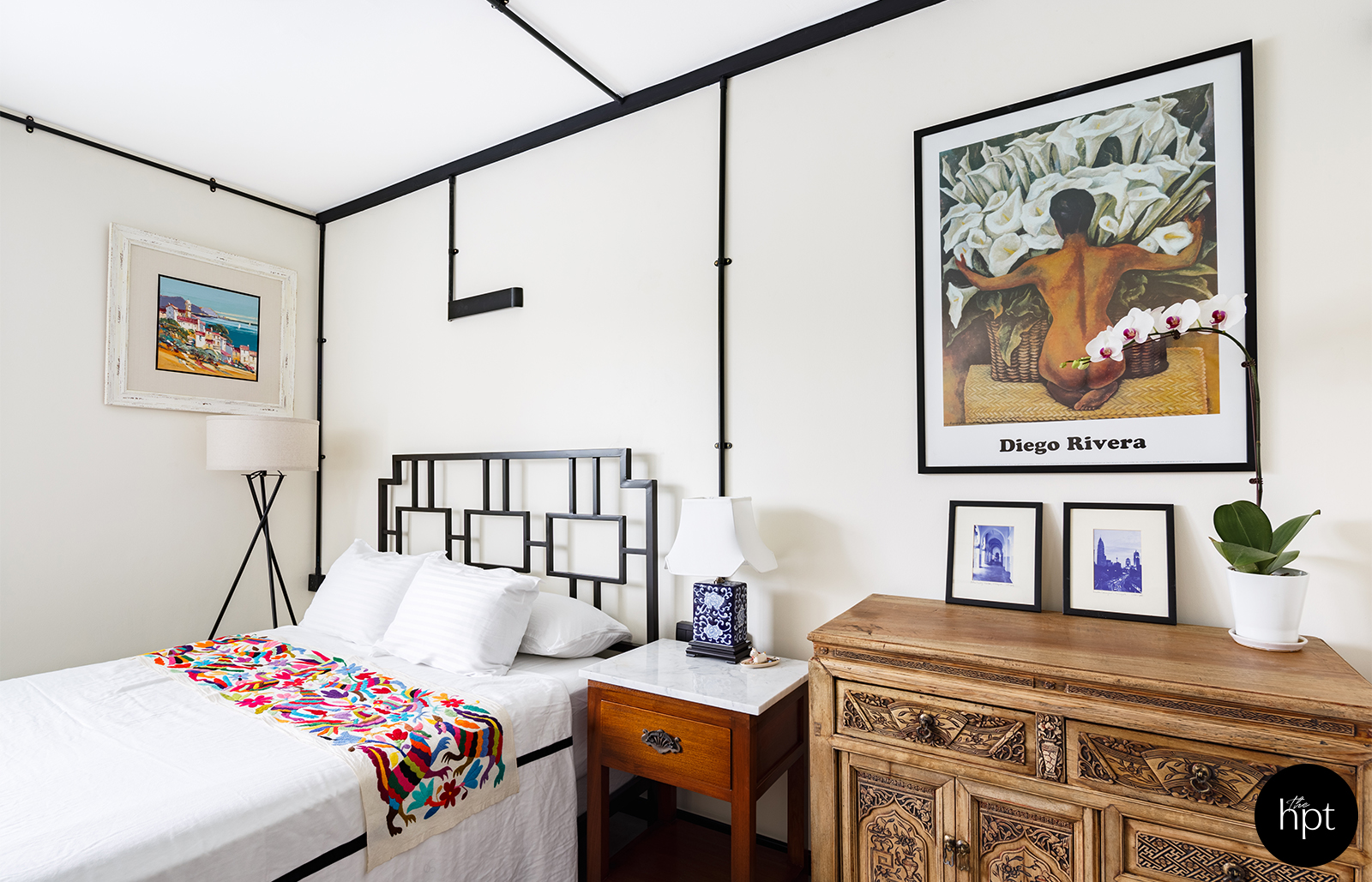
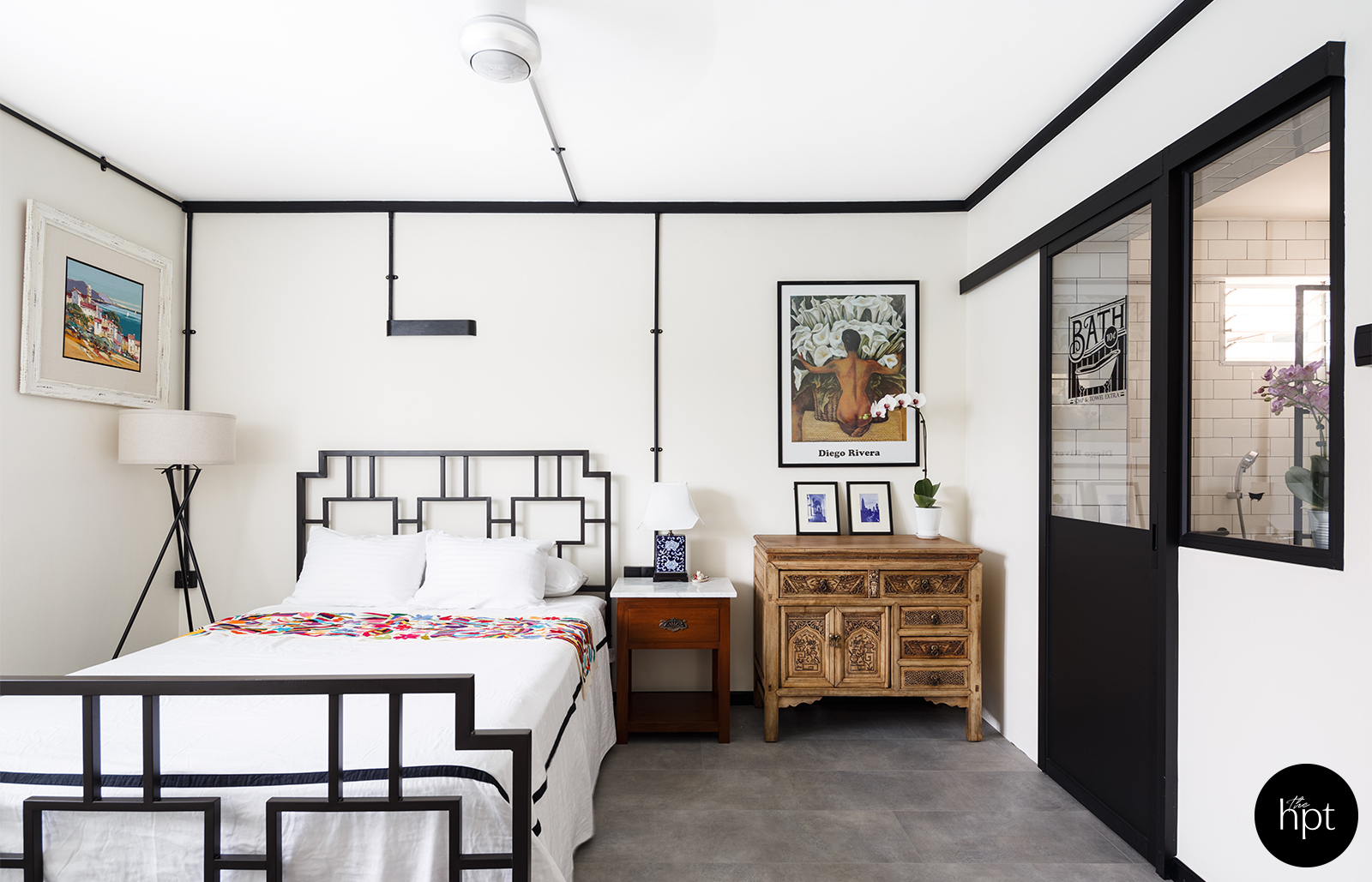
A Little Advice
“It’s always worth hiring an interior designer for your home, especially if you’re new and don’t really know what you want. Based on their recommendations and inputs, there’s a lot of things to work with and explore.” Shu Ling shared.
You will receive a personal login only after you have
submitted a designers shortlist.

