Free Consultation with no strings attached
Connect Directly to the Designer of your choice
with All Shortlisted Designers
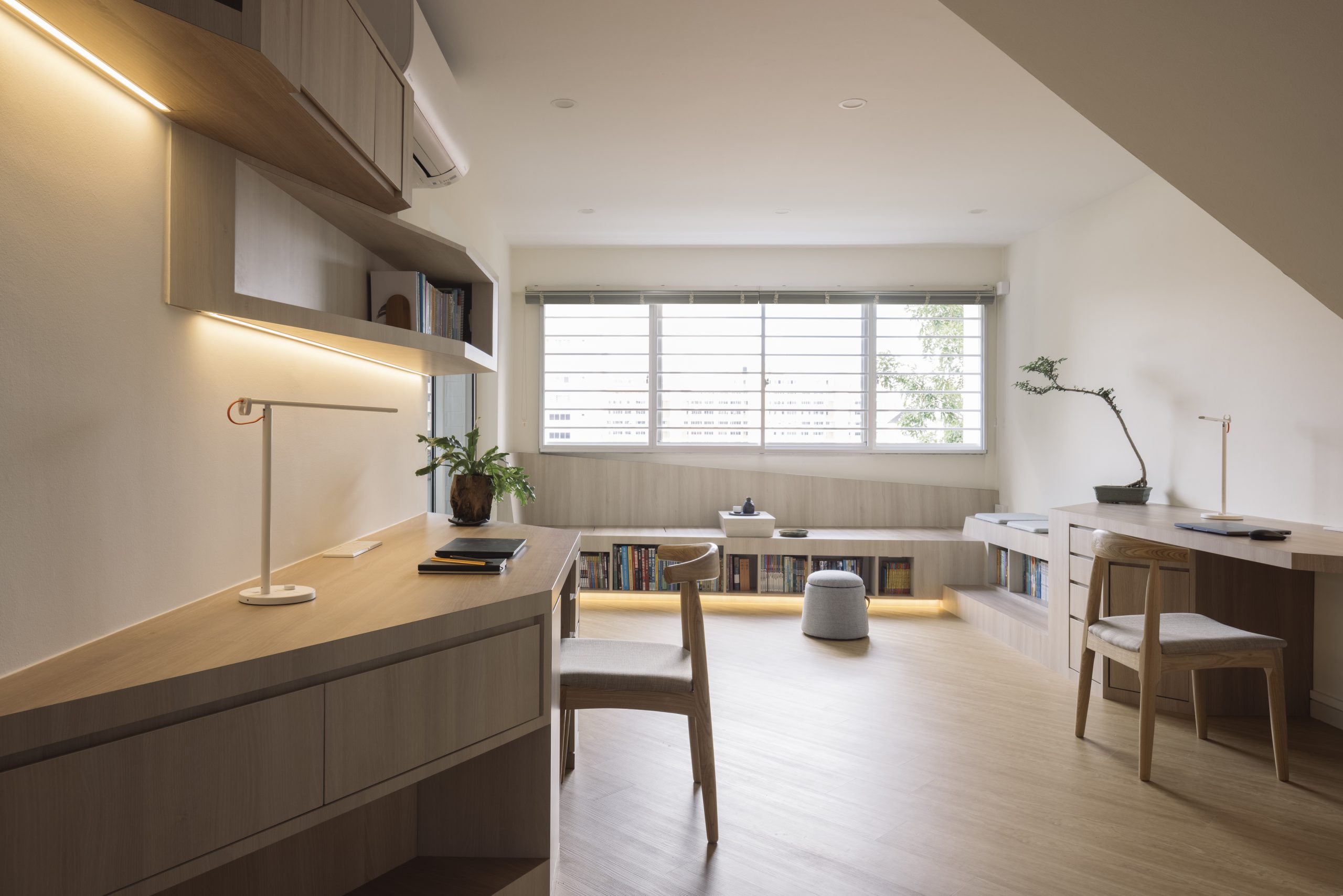
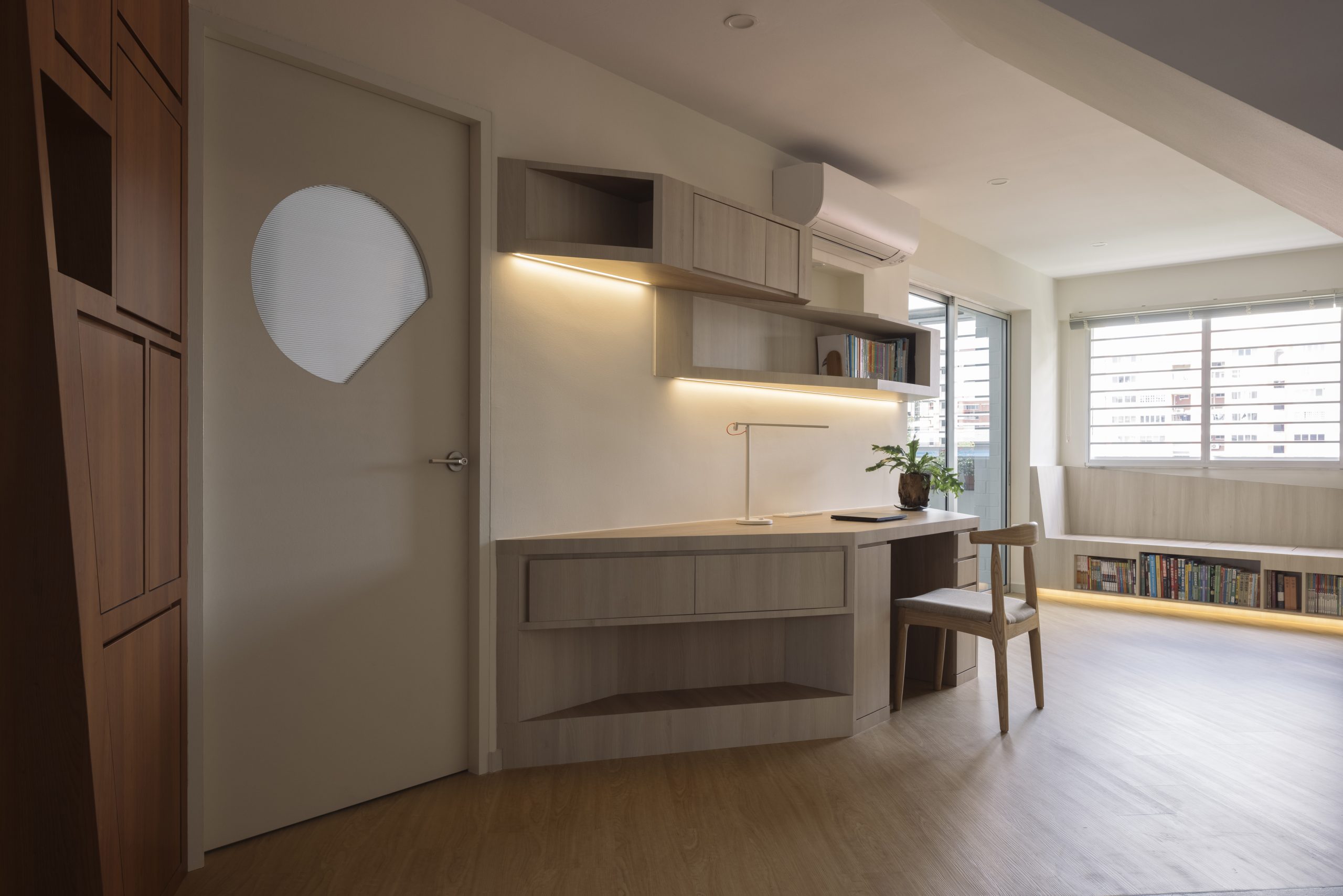
Diagonal lines found their rightful places through considerations of ergonomics in the main space with two study tables, one of which cascades into a seating bookshelf.
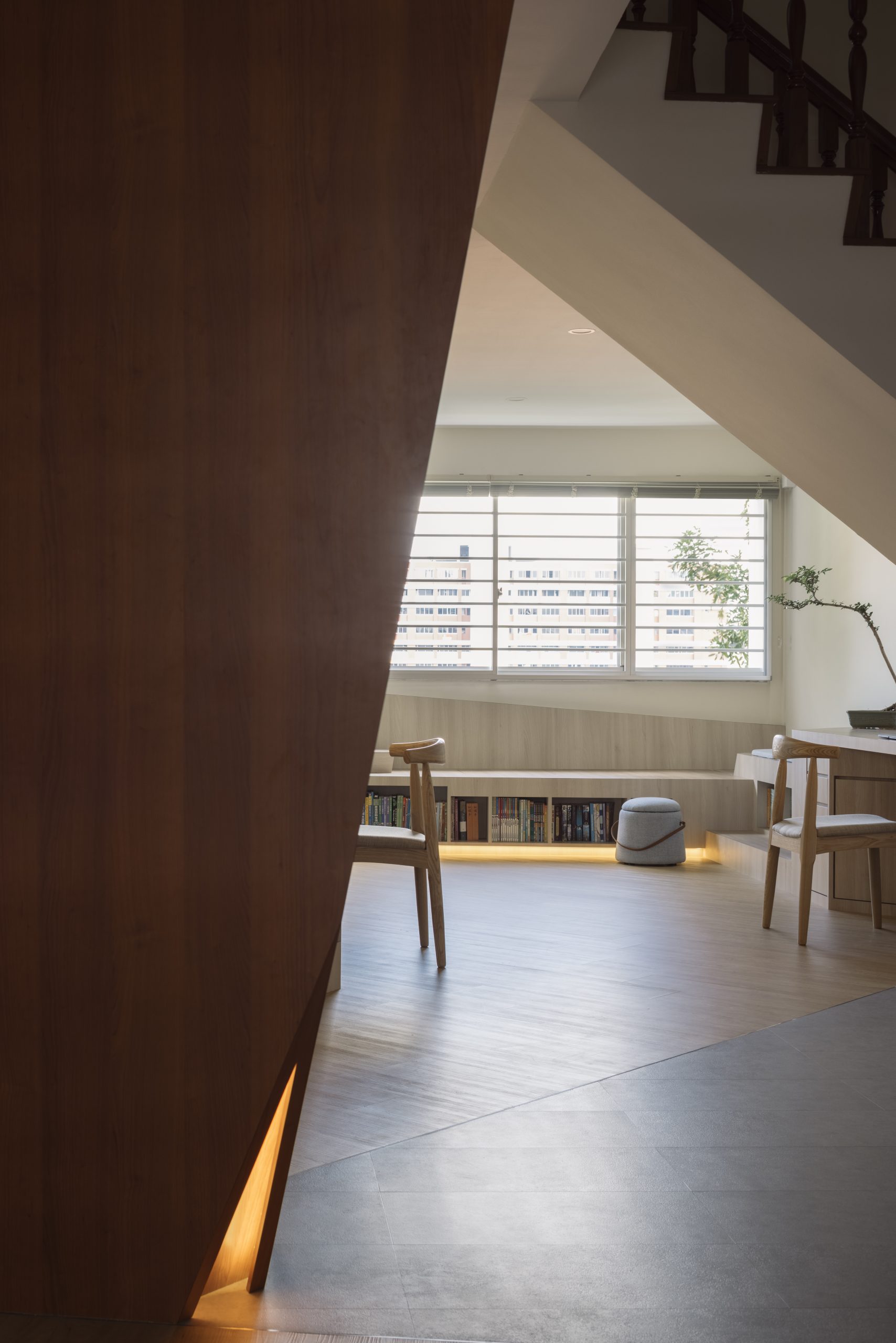
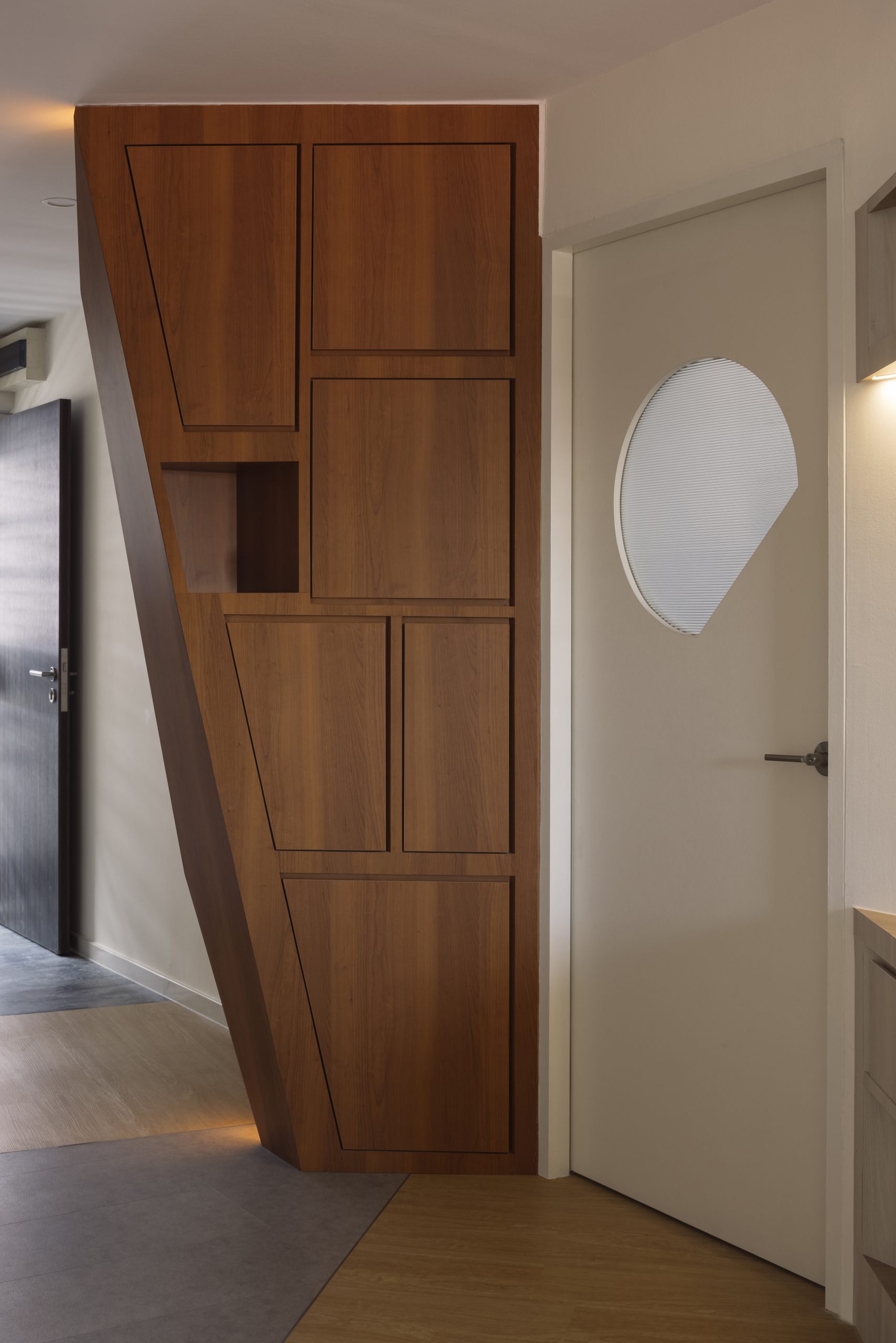
The inclined geometry of the staircase was taken into consideration when drawing a converging diagonal line from the wall across, which became a threshold-cabinet that doubles as a privacy screen to shield the direct view from the main door. This skewed cabinet forms a polygonal portal with the staircase and sculpts the double-volume stairwell as a triangular courtyard, delineating the front dining area from the study space at the back, thus enriching the spatial layering of the rectangular floor plan.
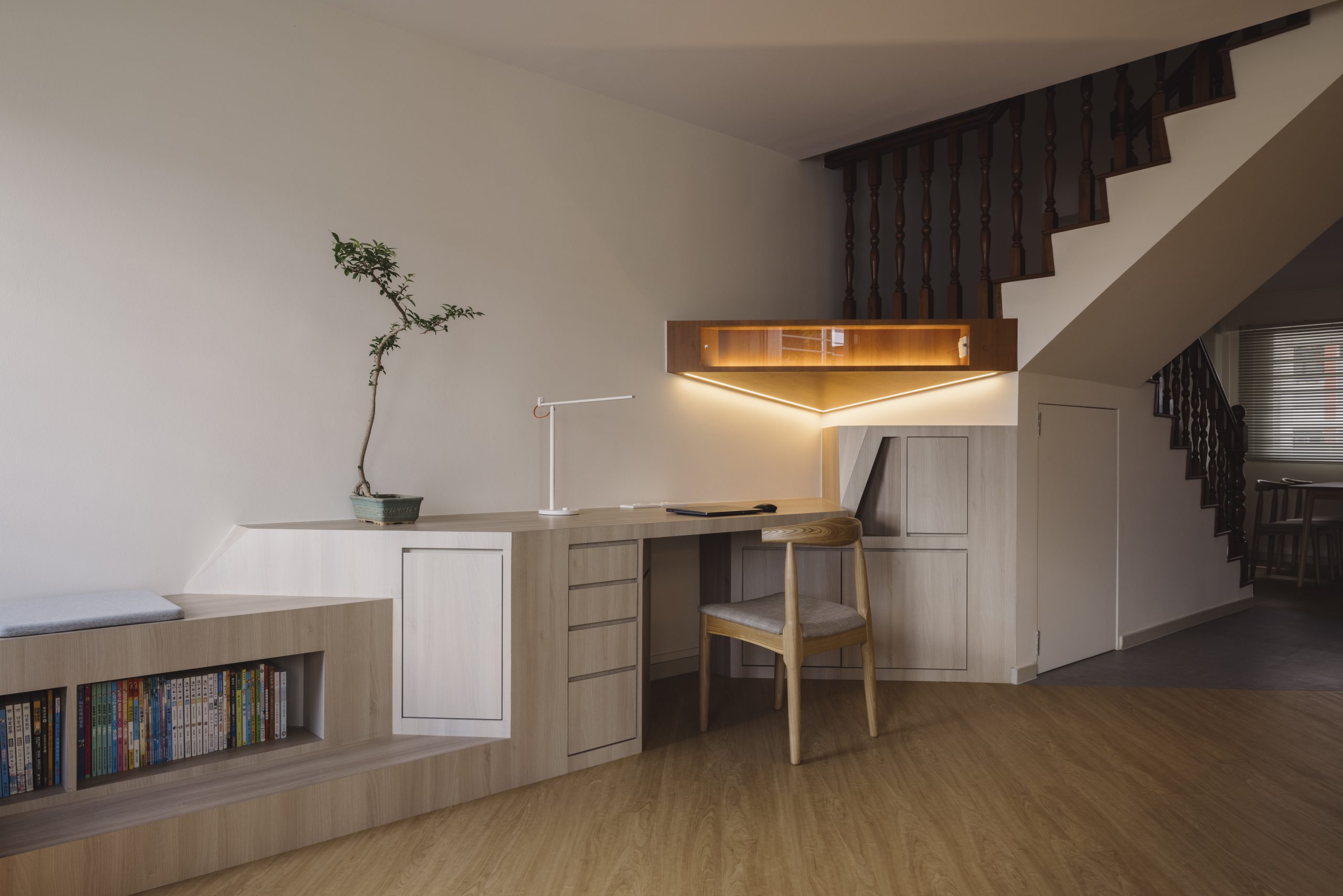
At the staircase's mid-landing, a triangular cabinet - in the closest matching laminate to the teakwood - was added beyond the balustrade like new growth sprouting from an old teak tree. This triangular cabinet also became the ideal location to house the Wi-Fi router in this double-storied apartment.
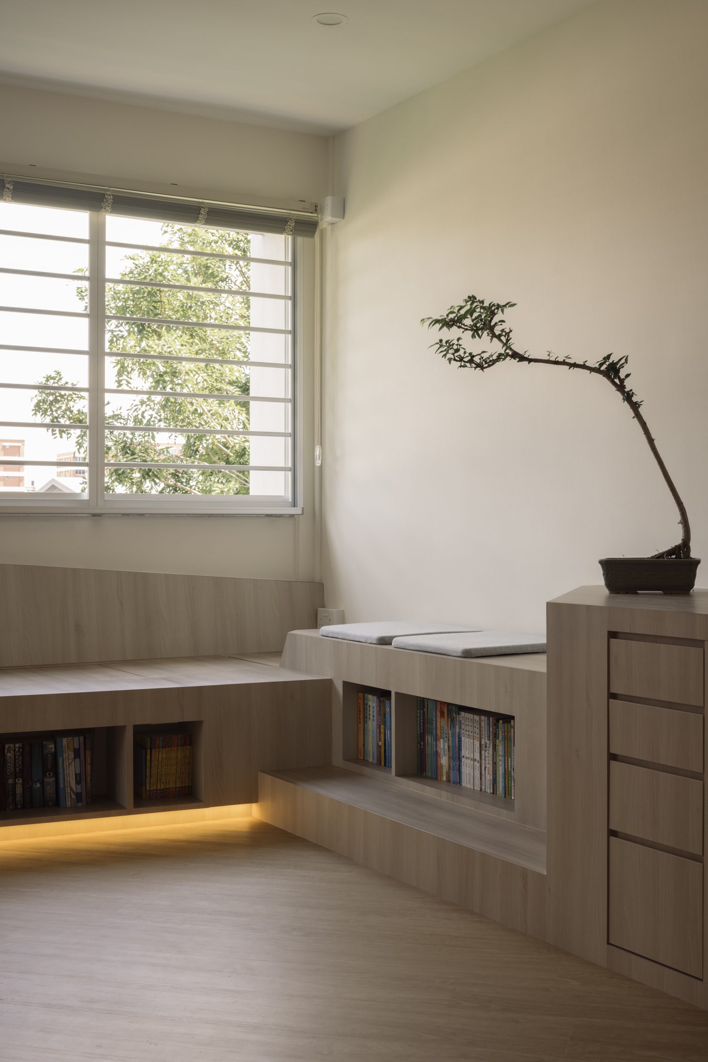
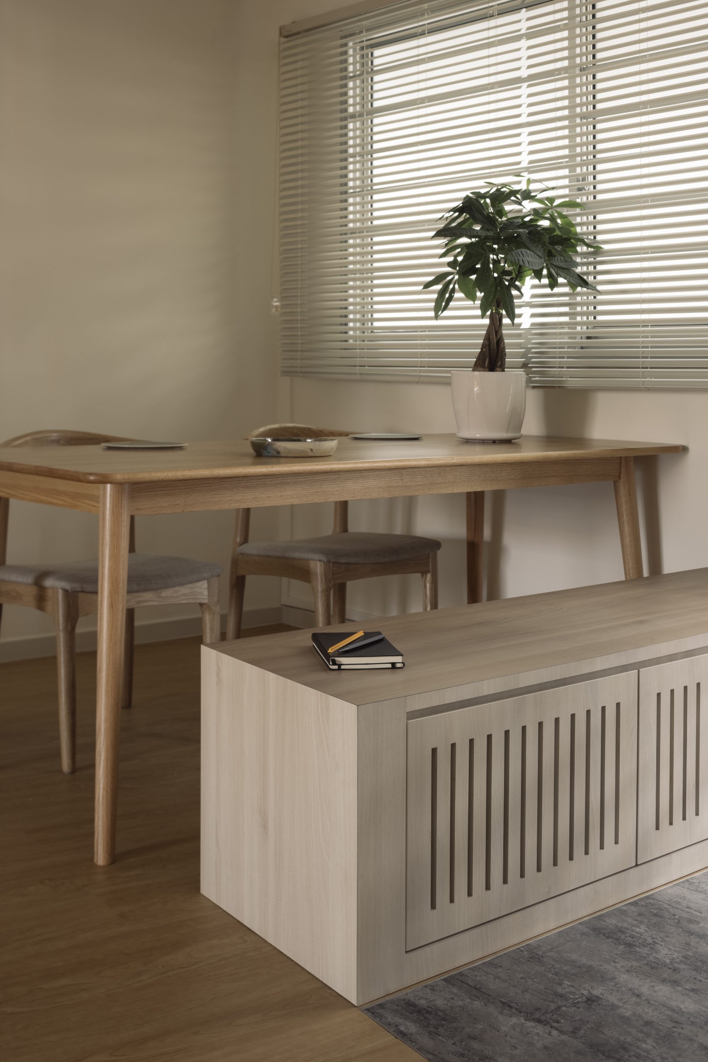
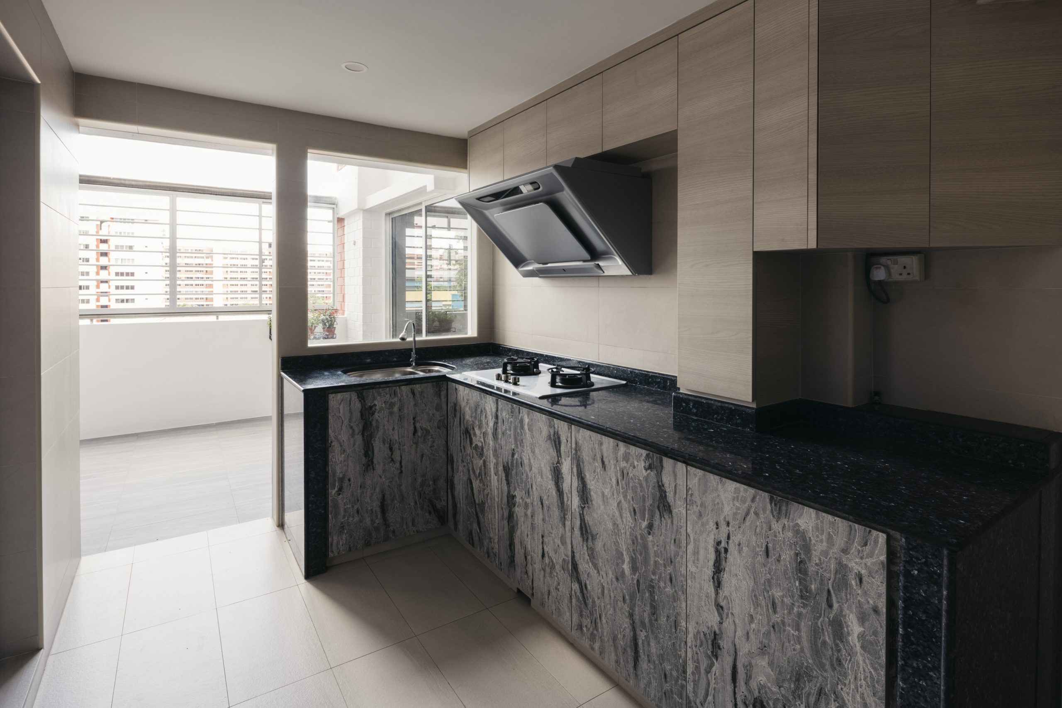
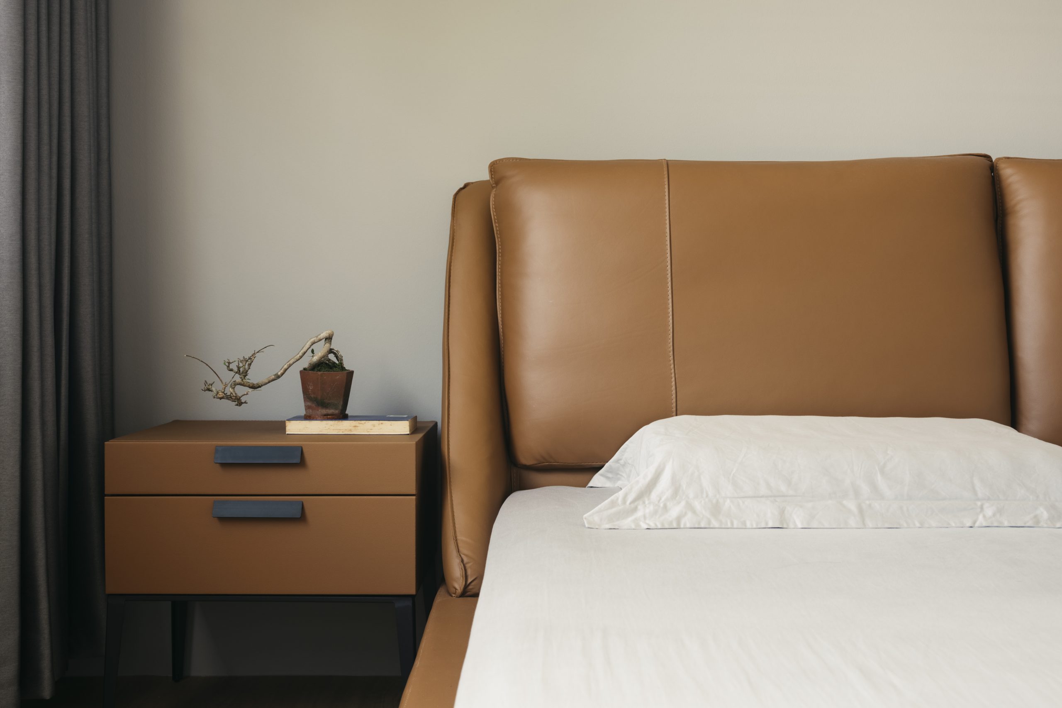
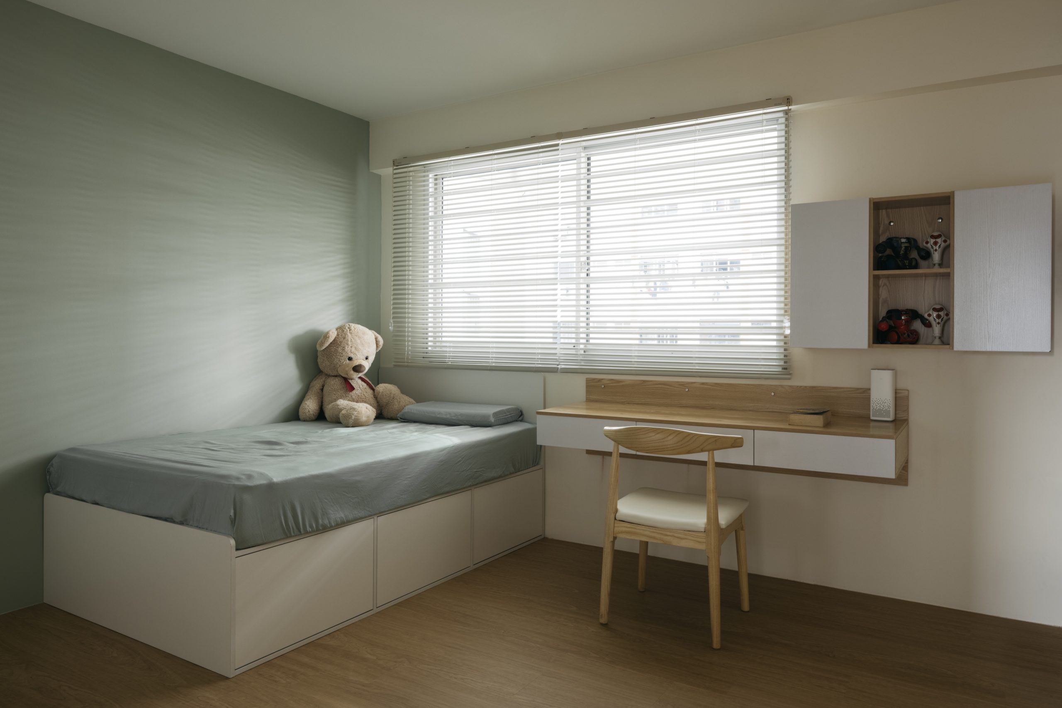
Designer: CY Woon
Property Type: HDB
Two unique design requirements formed the base of this project – turning the living room into a conducive study area and maintaining the existing teakwood staircase


CY Woon
Founder of an Award-Winning Design Consultancy
18 Years of Experience
50 - 100 Homes Renovated
Master of Architecture, National University of Singapore
Preferred Budget: $75,000 and above


CY Woon
Founder of an Award-Winning Design Consultancy
18 Years of Experience
50 - 100 Homes Renovated
Master of Architecture, National University of Singapore
Preferred Budget: $75,000 and above
You will receive a personal login only after you have
submitted a designers shortlist.

CY Woon

Free Consultation
Get covered with
$50,000 Deposit Guarantee automatically when you connect via The Happitat
Enjoy quick response time: 3 working days
No strings attached
Connect directly to the designer
of your choice


