Free Consultation with no strings attached
Connect Directly to the Designer of your choice
with All Shortlisted Designers
Amidst the hustle and bustle of Singapore’s fast-paced lifestyle, and the prevalence of working from home, it’s no wonder more homeowners are seeking to create their very own private sanctuaries at home, with calming and soothing home interiors that offer a refuge from the chaos of daily stressors.
Worried about how such interiors may end up bland and without personality? As you will come to discover with these 5 different examples of modern sanctuaries, a dedicated space to unwind, relax and recharge can take on very different forms, depending on each homeowner’s personality and preferences.
To invoke a sense of peace and serenity in this Gardens project, designer KK Lim leaned in heavily to his inspiration of nature.
By infusing muted colours from a neutral palette and the use of natural materials like wood, stone, textiles, and touches of leafy greens, the space immediately gives off a subtle comforting atmosphere reminiscent of the calmness in natural landscapes.
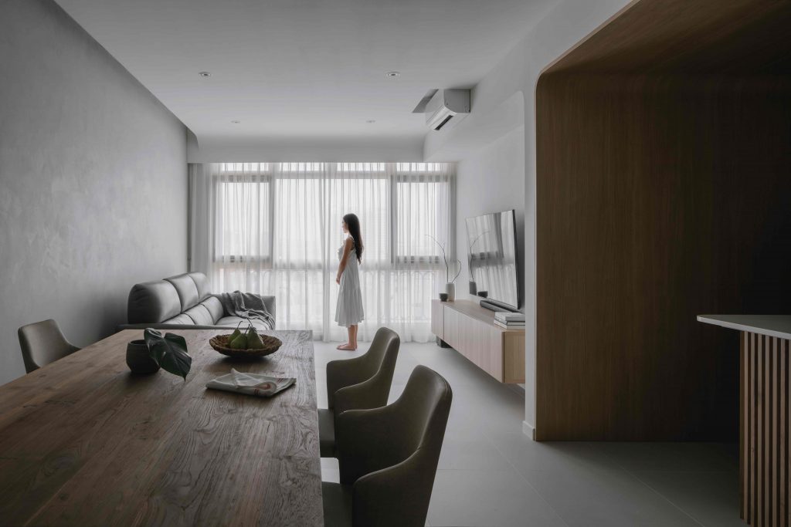
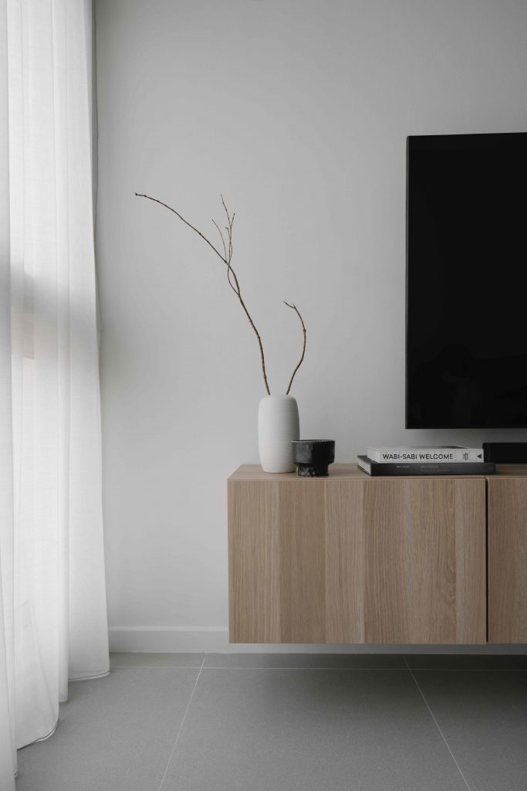
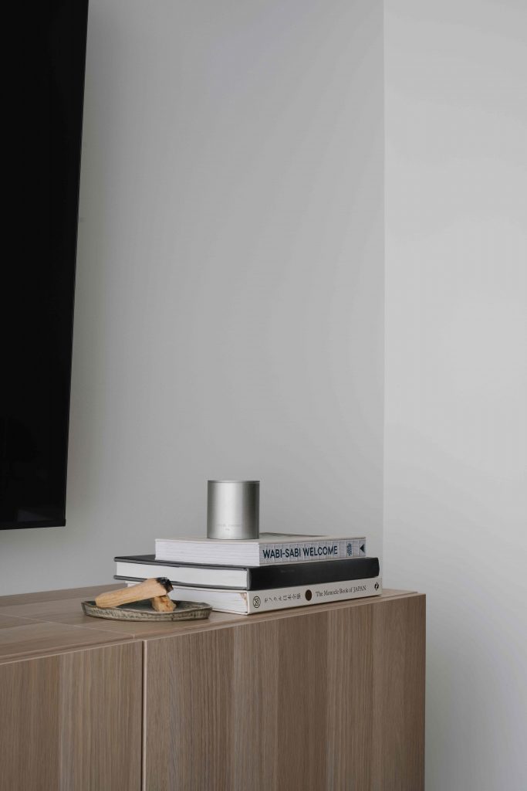
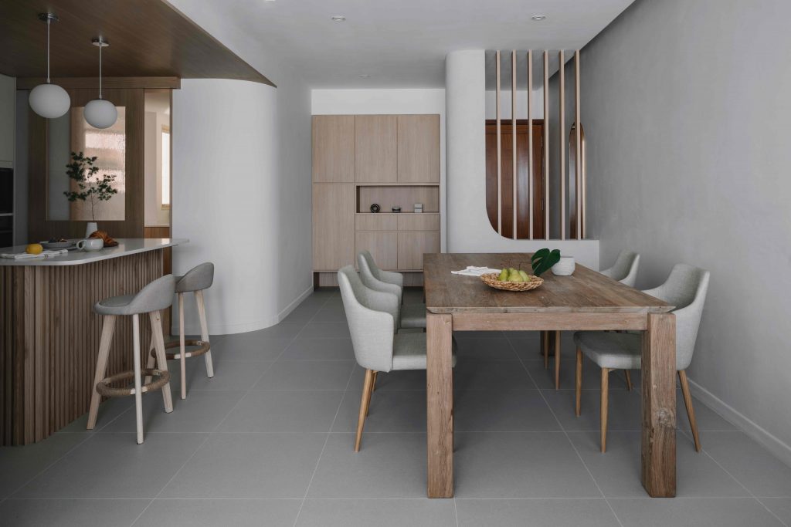
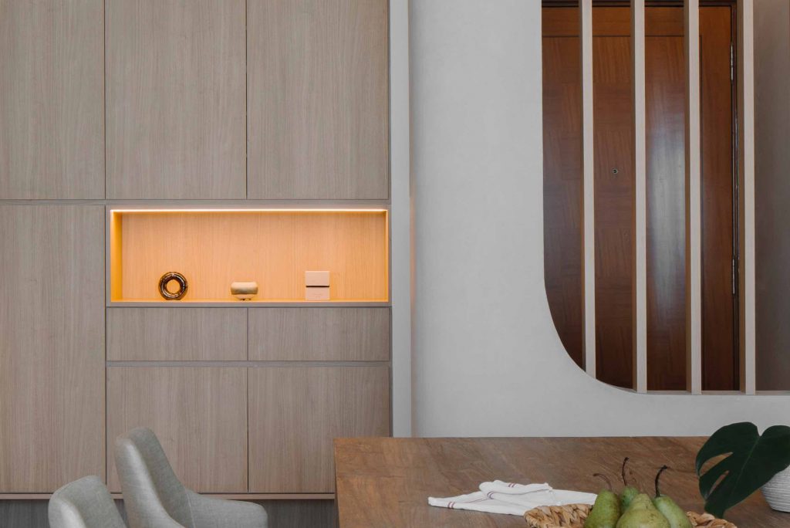
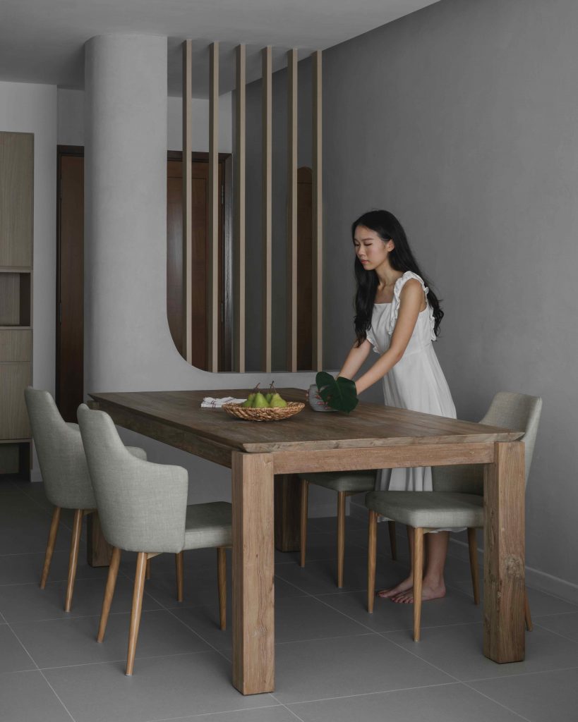
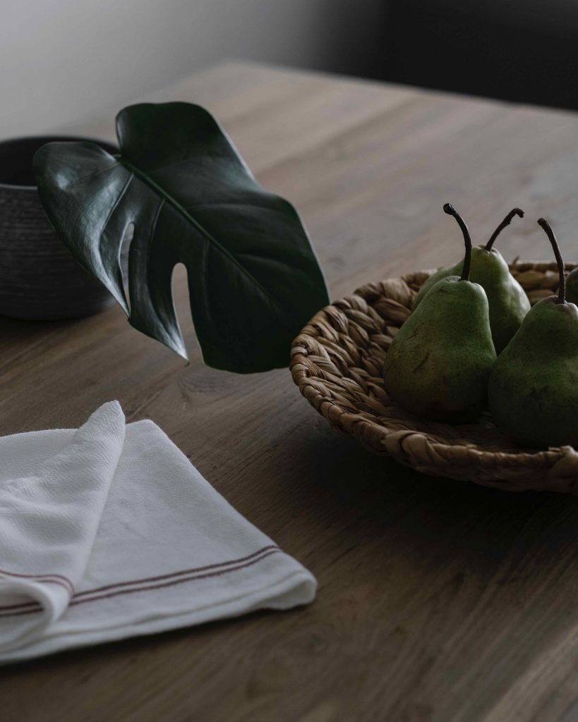
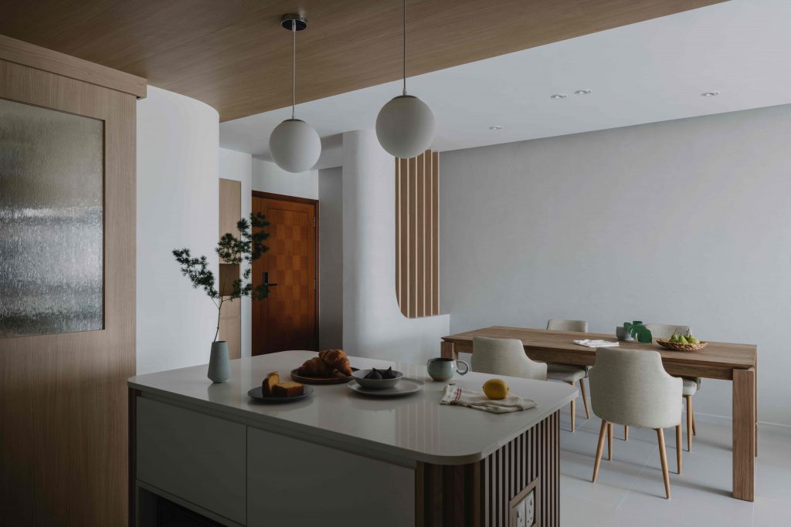
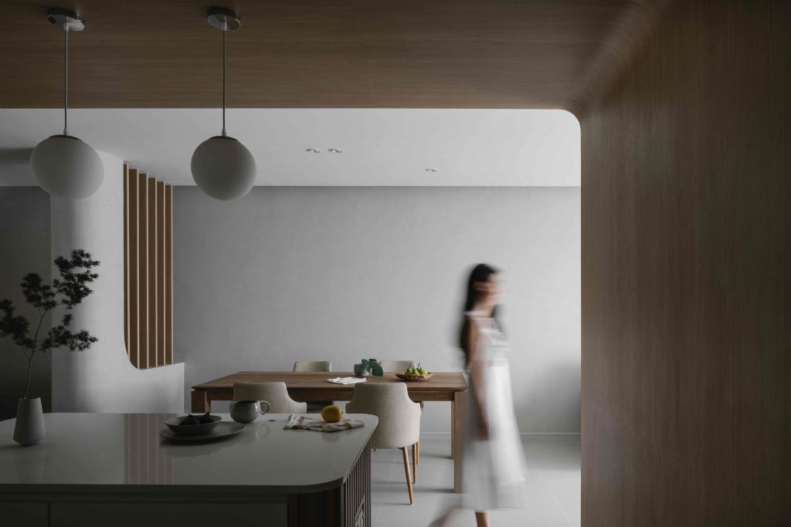
To create pockets of spaces throughout the home for rest and rejuvenation, the overall design is kept clean and uncluttered with an open layout and hidden storage spaces – a conscious effort to keep both the space and mind free from clutter.
As a playful homage to Japanese-influenced zen design, the designer incorporates wooden partitions and panelling, that not only works to break up the monotony of a neutral space, adding interest to it, but also invokes the soothing vibes associated with Japanese-inspired spaces.
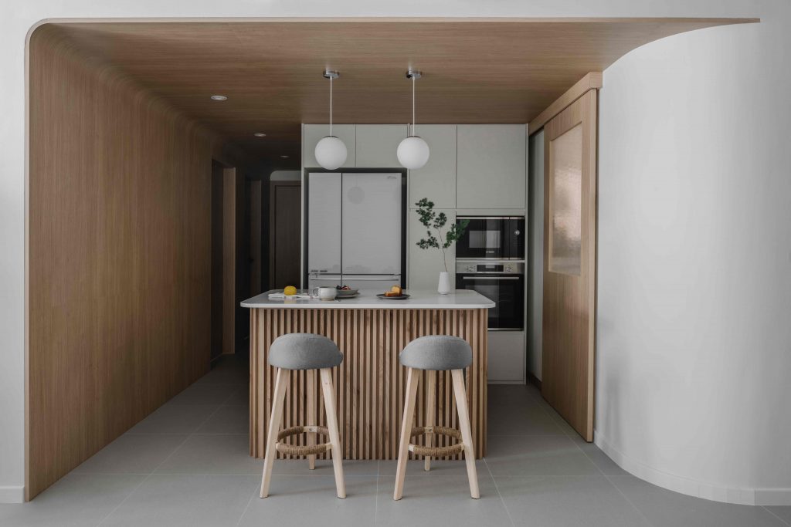
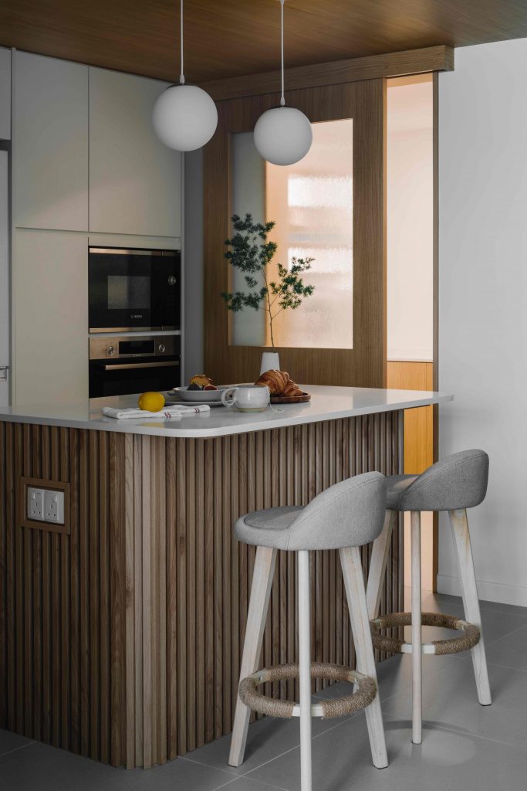
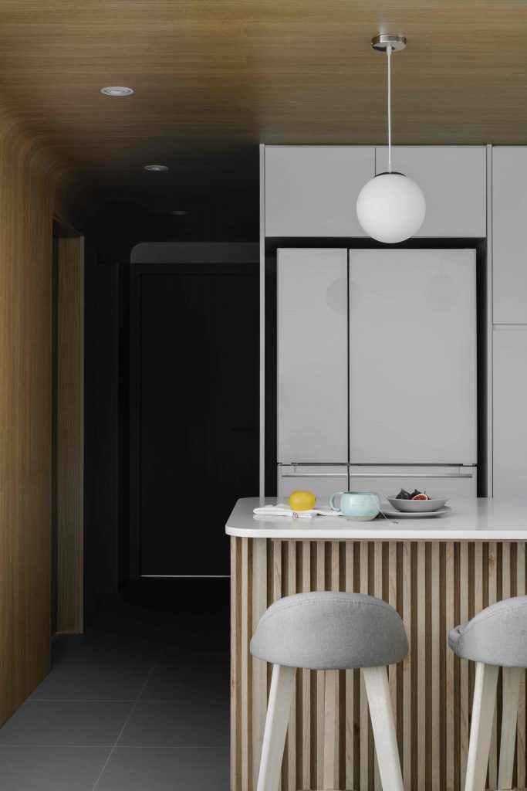
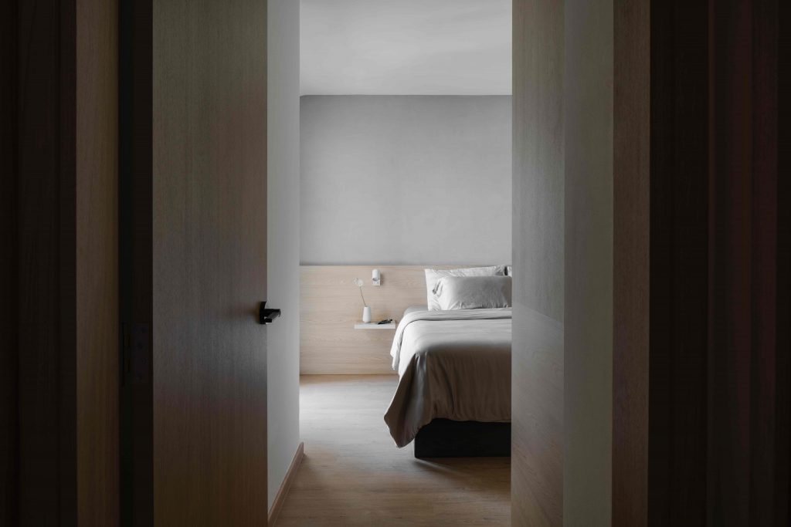
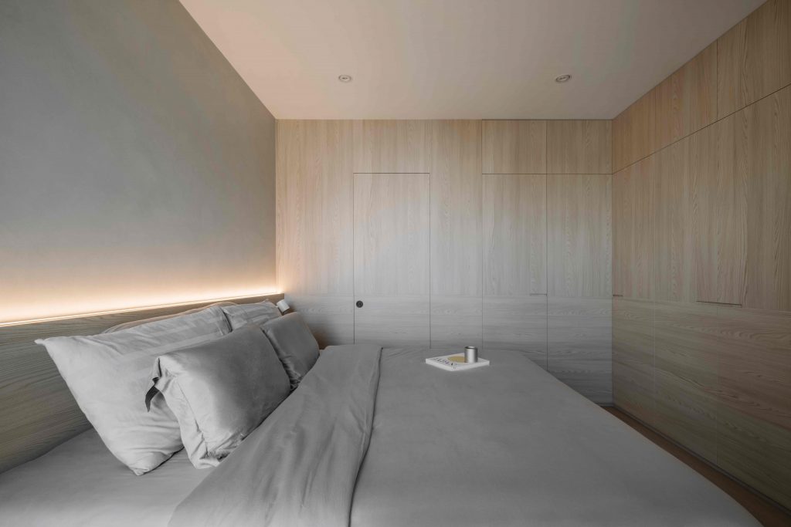
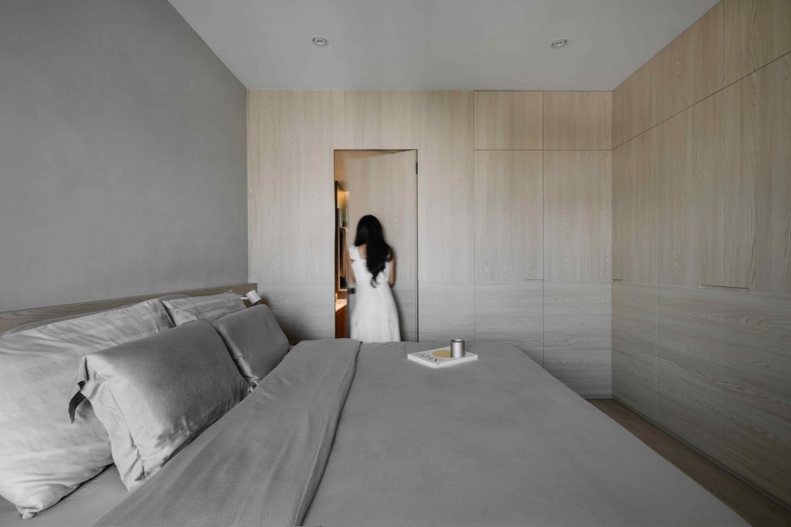
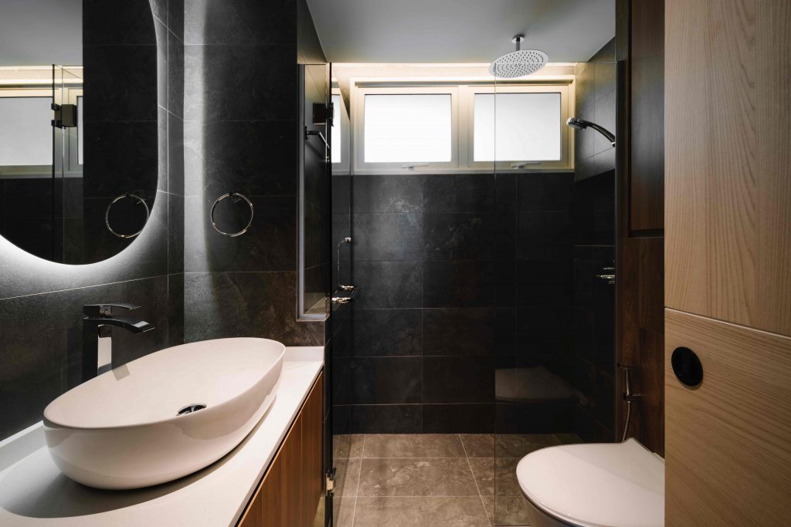
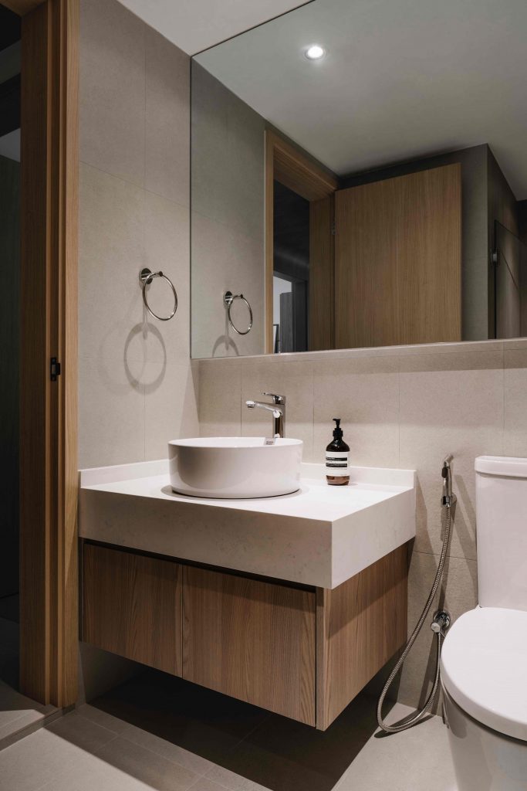
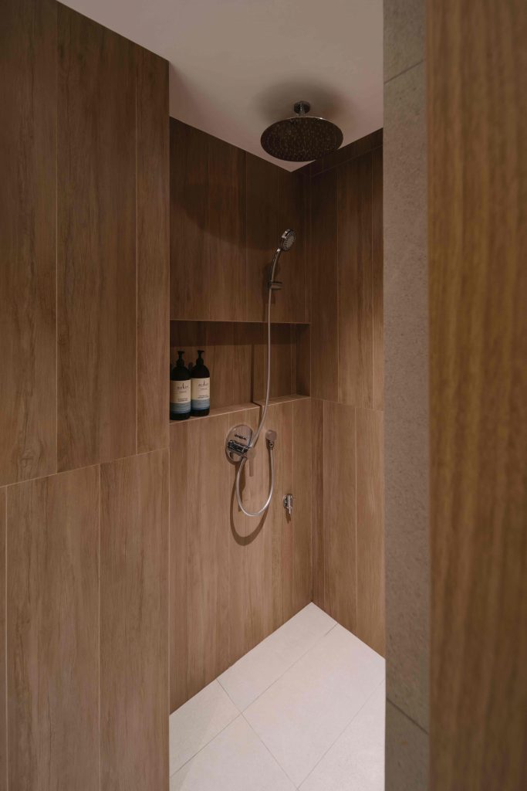
153C Bedok South Road by Amanda
For the homeowner of project 153C Bedok South Road, the idea of a modern sanctuary is an escape to their favourite vacation spot in the Aegean Sea – a tall task for designer Amanda to replicate in a cosy HDB apartment which she did to great effect.
The overall style of the home is kept deliberately minimalist, while perfectly incorporating features of the traditional Grecian style.
With predominantly creamy whitewashed walls, curved arches, organic cave-like vaults in the feature walls, and more, it’s like one has been transported to the Mediterranean by just walking through the entryway. Doing away with a traditional living room space, the designer opted for an elevated tatami area that opens the space for socializing or just having a peaceful moment alone.
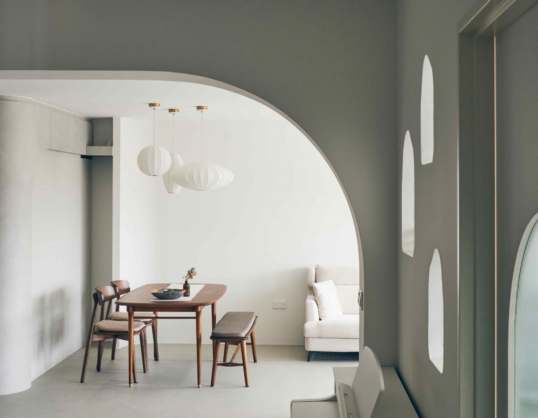
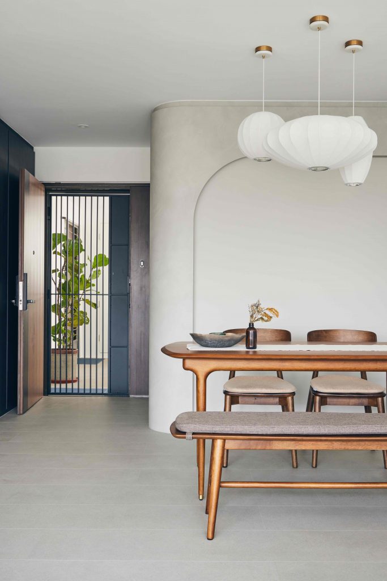
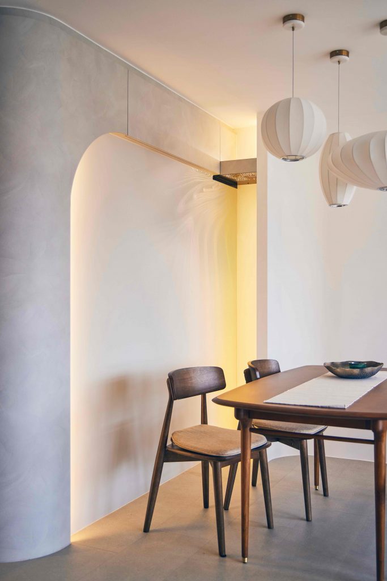
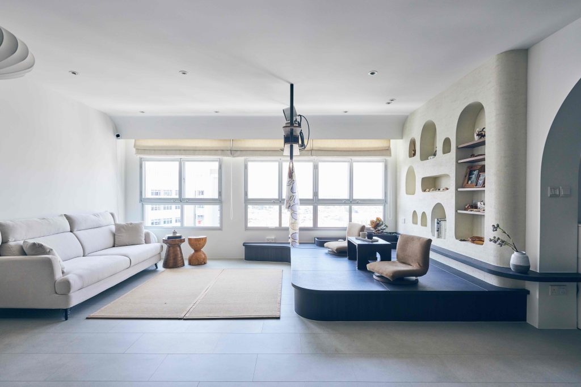
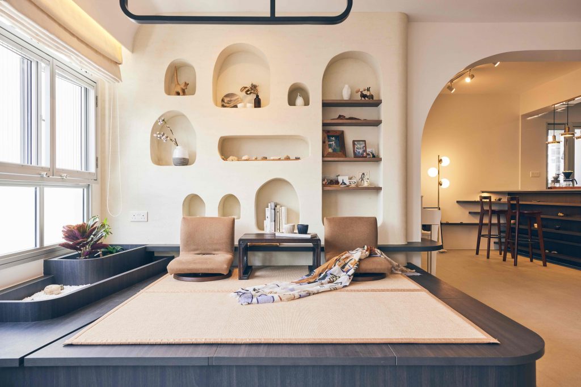
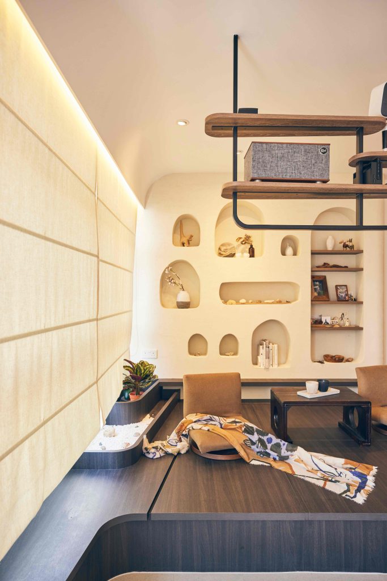
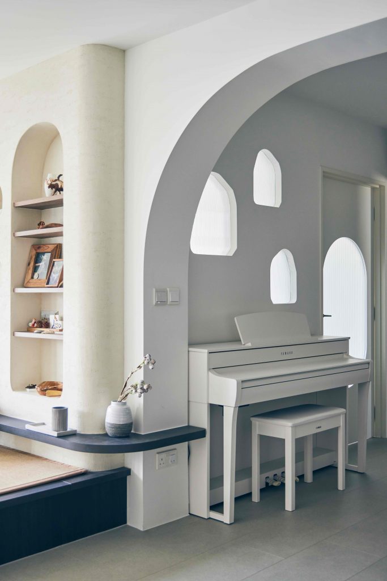
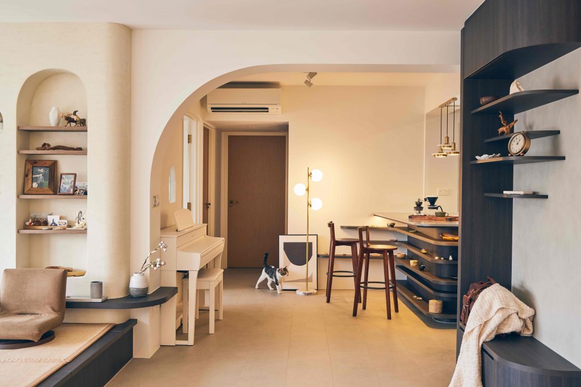
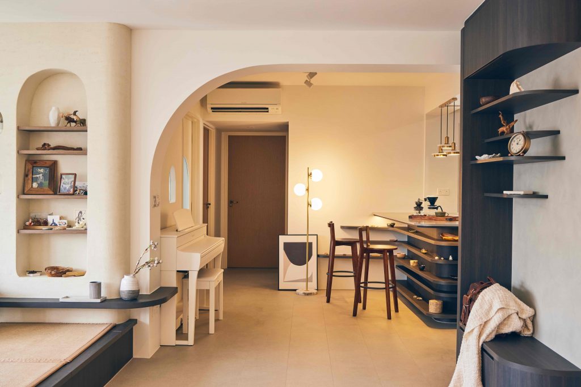
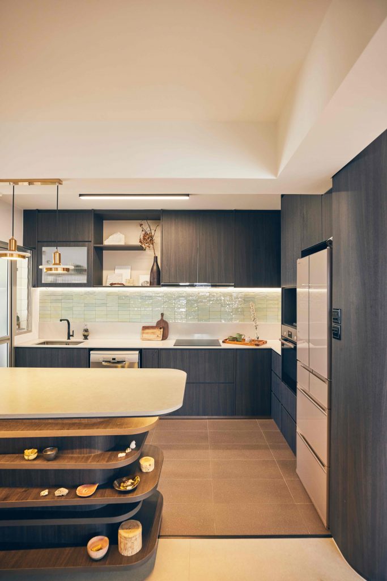
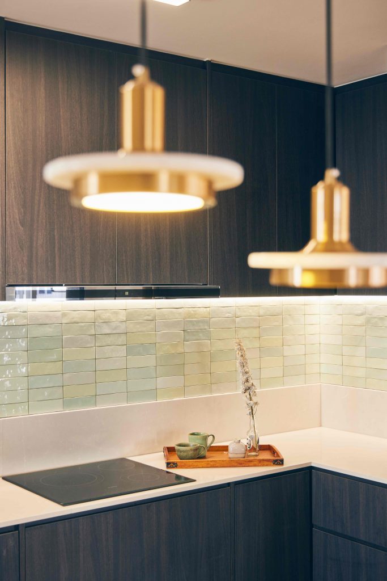
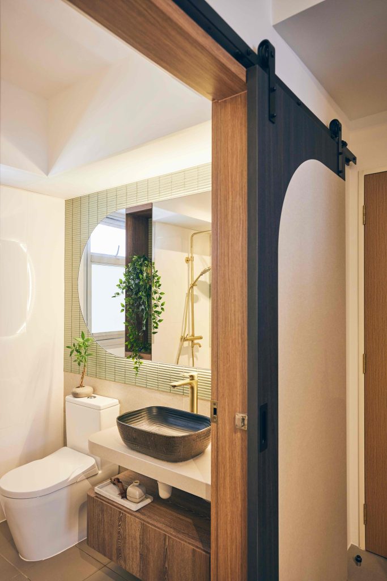
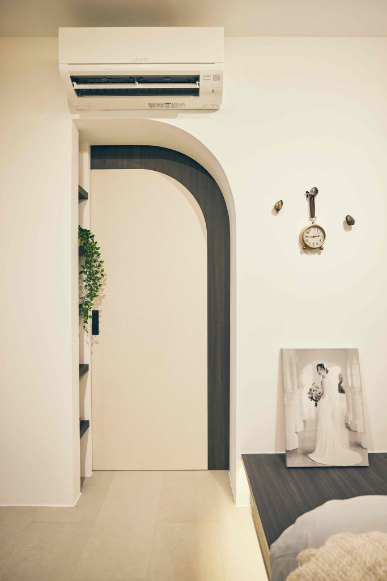
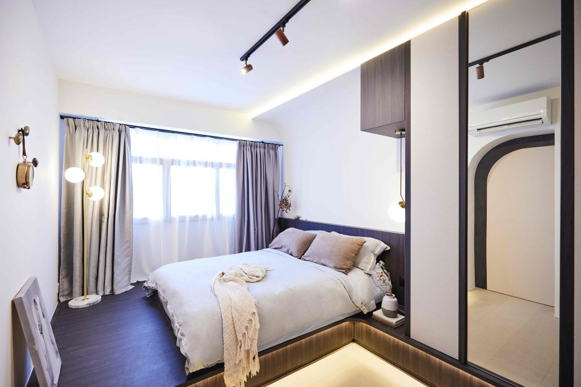
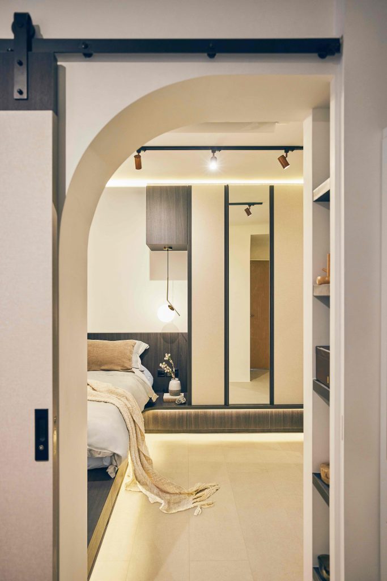
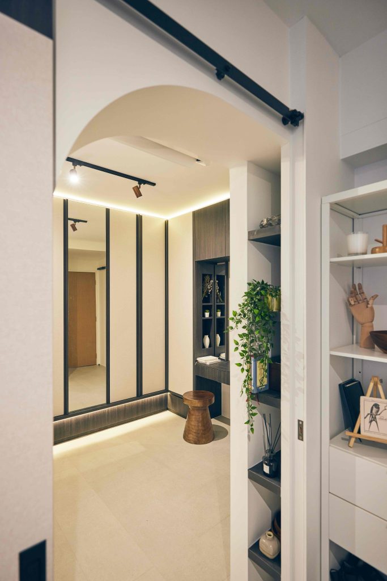
This 626 Meadow @Pierce project is the epitome of modern sanctuaries – a perfect blend of modern mindful aesthetics with functionality.
With the living room easily being one of the most important spaces in the home, designer Bing’s creation does not disappoint. The layout of the room promotes conversation and relaxation, with a bar top right next to the lounging area. At the same time, the kitchen, a functional space, is tucked away artfully from guests, hidden by a seamless panelled doorway.
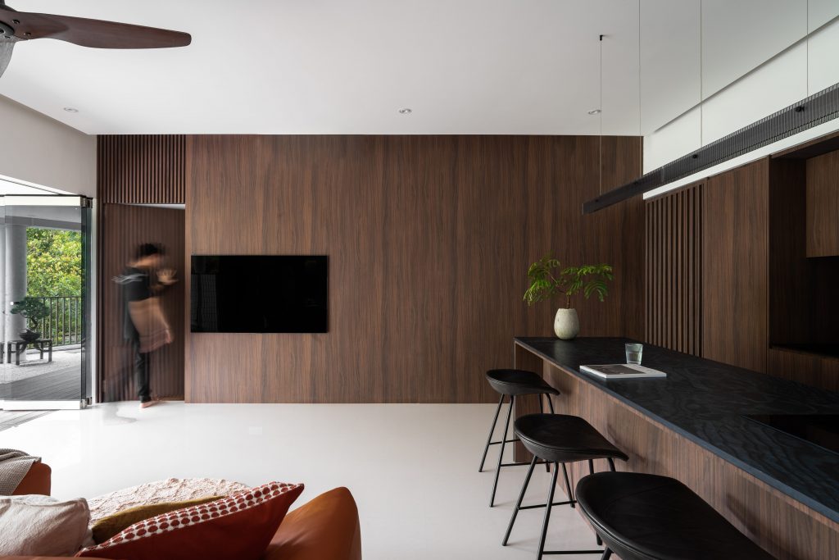
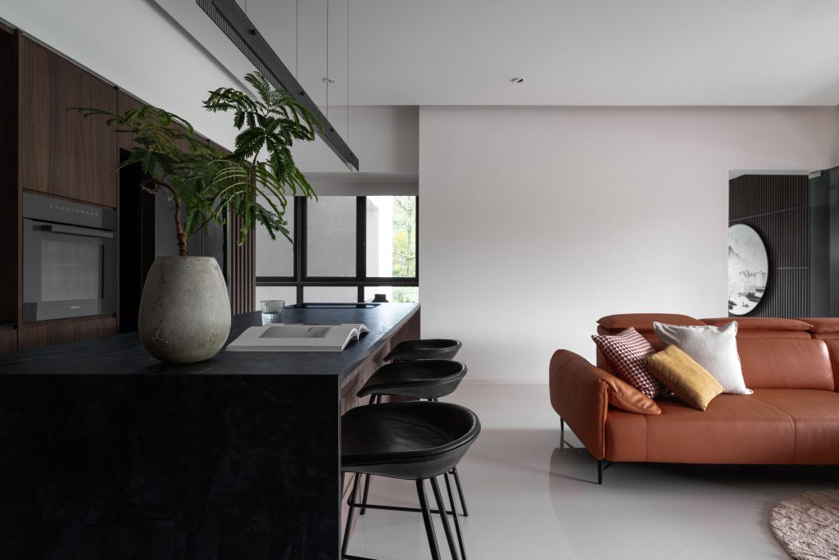
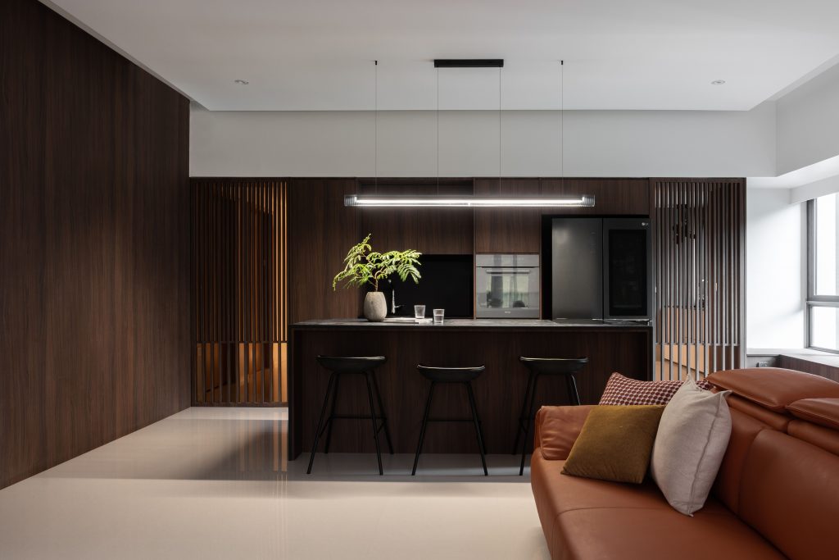
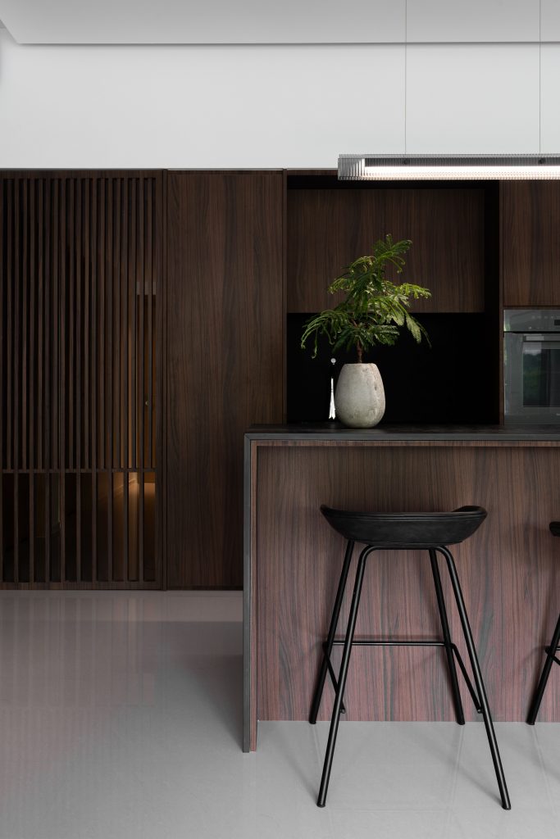
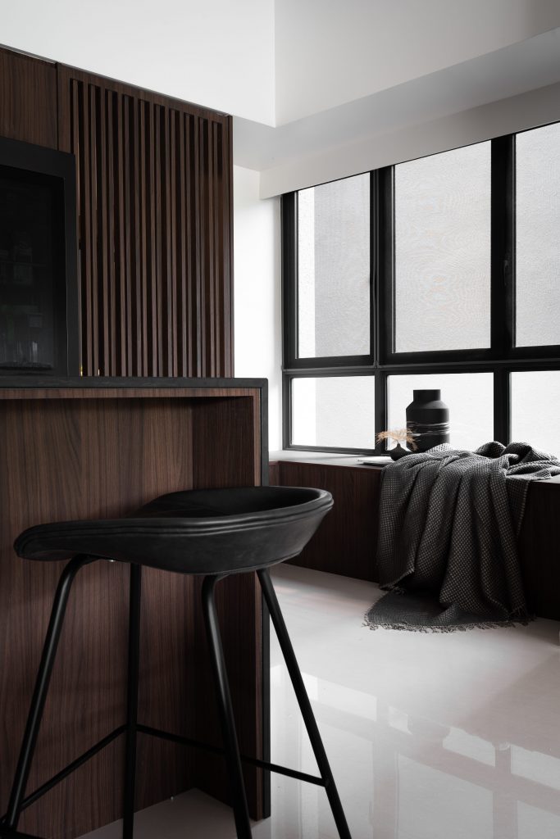
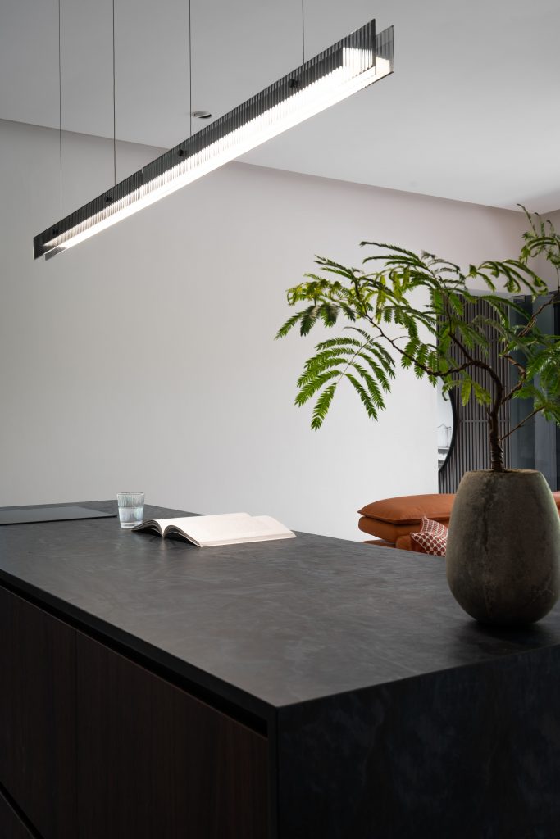
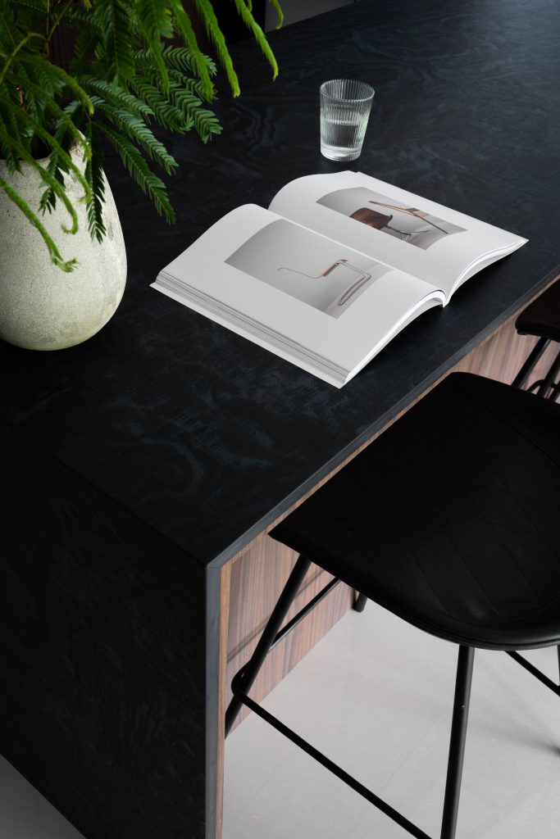
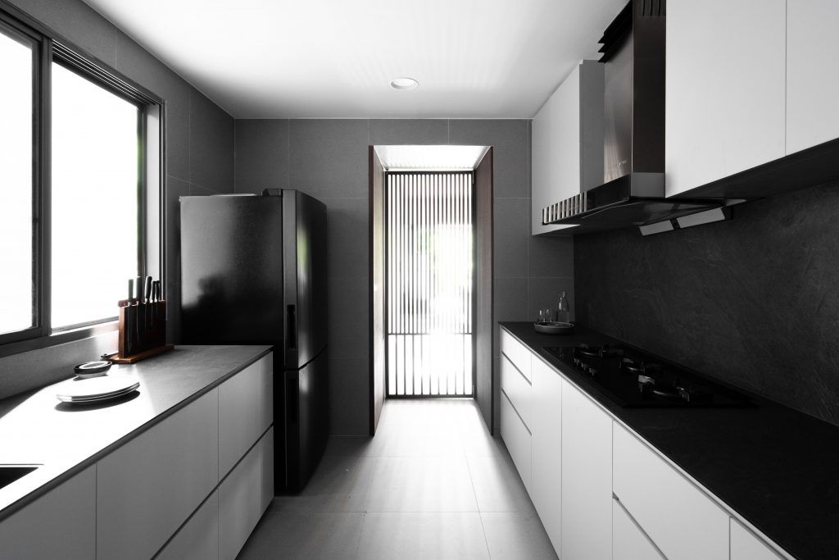
Want to take the conversation outdoors? The living space leads out to a spacious outdoor wooden-decked balcony with not only a large dining table as the centrepiece of the room but also a modern Japanese zen garden with a water feature in the backdrop, elevating the space’s contemplative and soothing atmosphere.
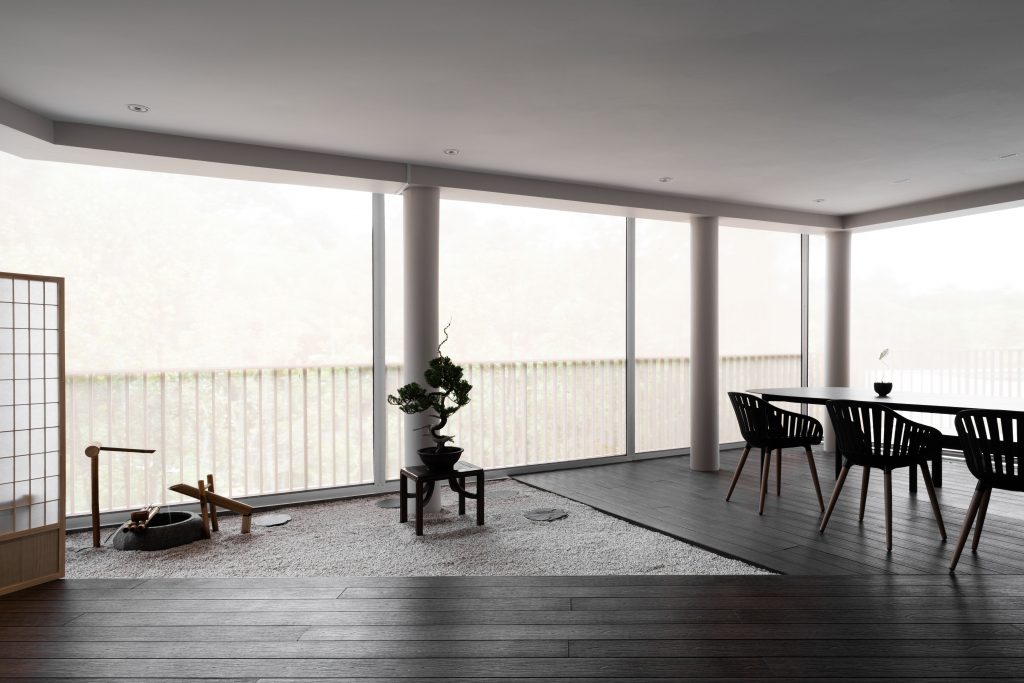
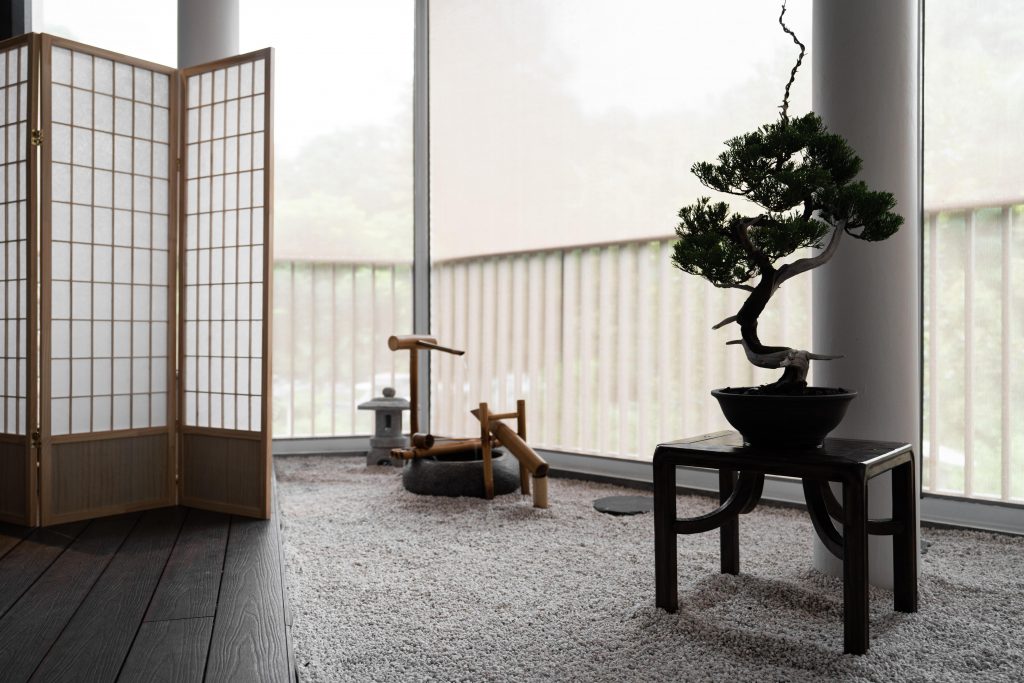
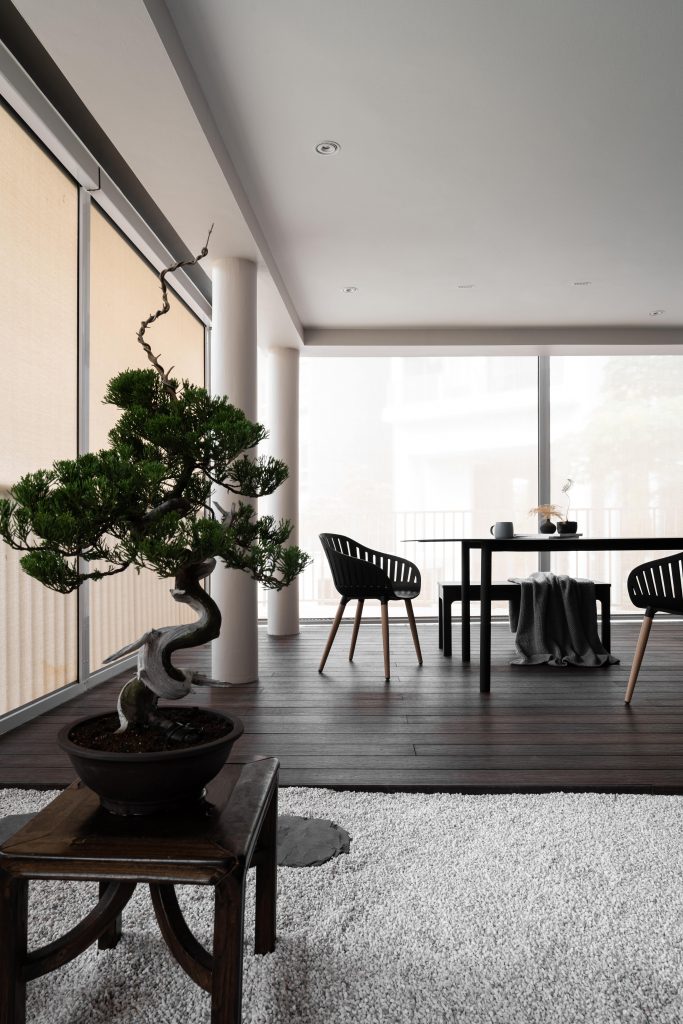
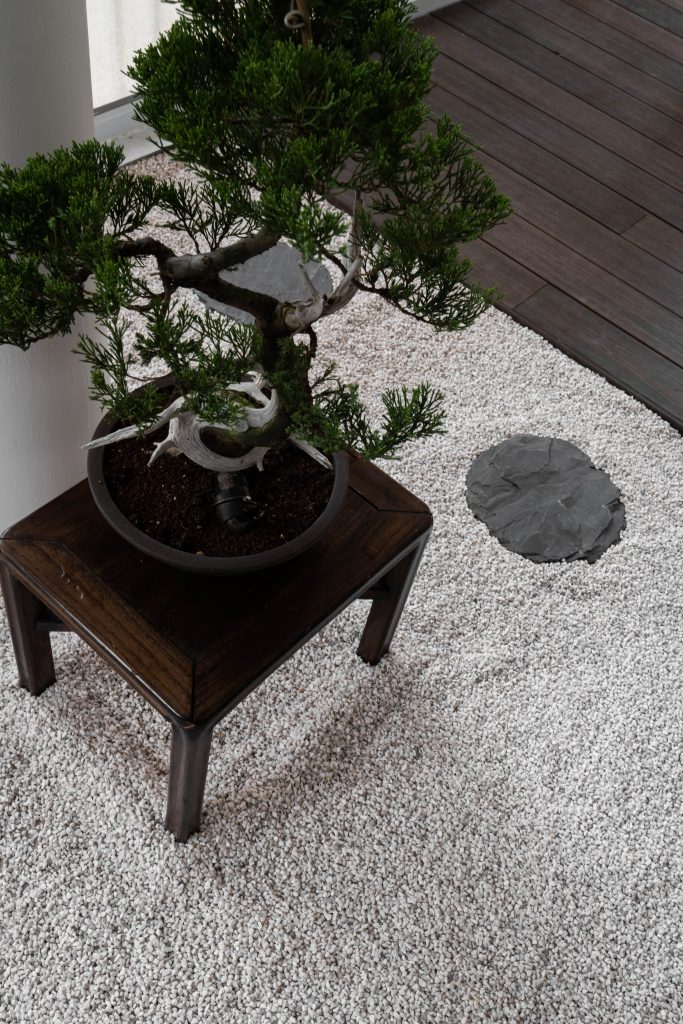
Last but not least, in the bedroom, the main space for rest and relaxation, a neutral colour palette, comfortable beds, plush linens, Japanese-inspired folding screens, and soft lighting work perfectly together to create an inviting space to unwind and relax after a hard day’s work.
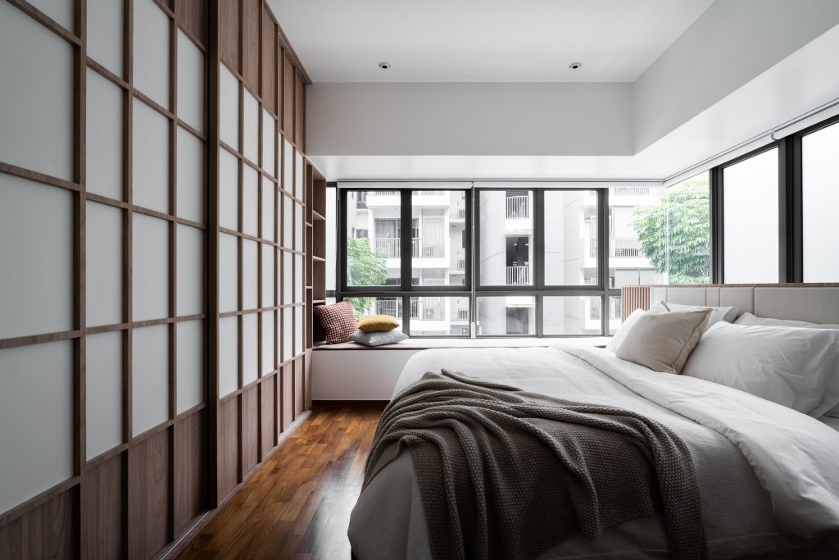
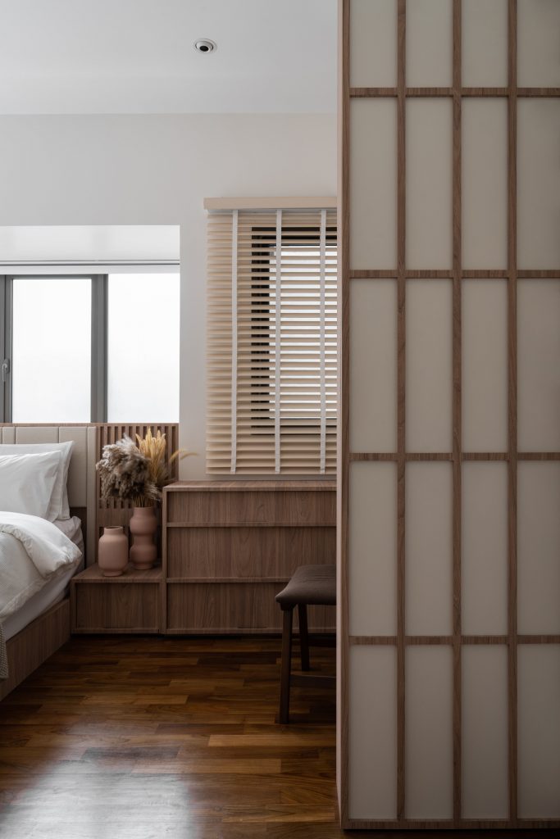
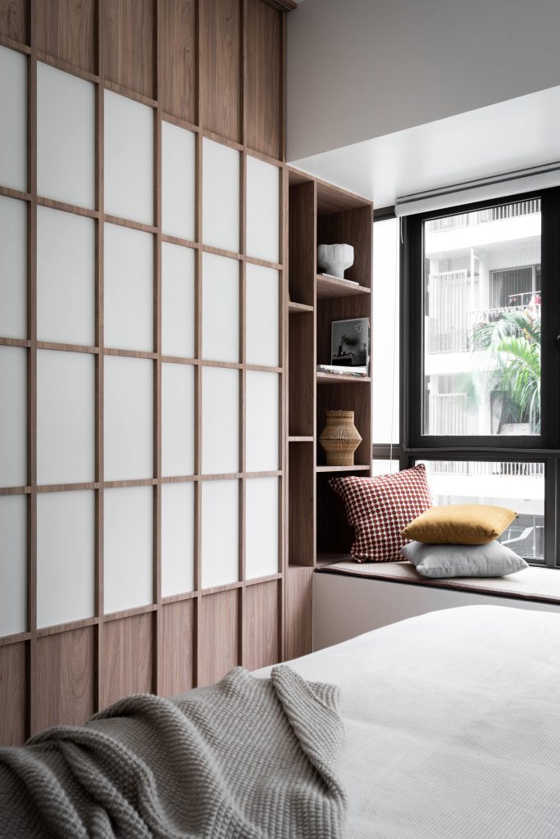
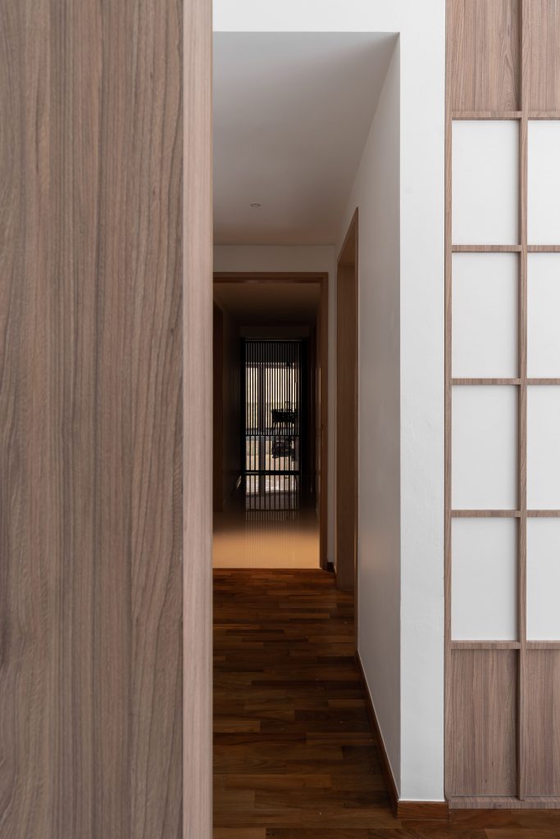
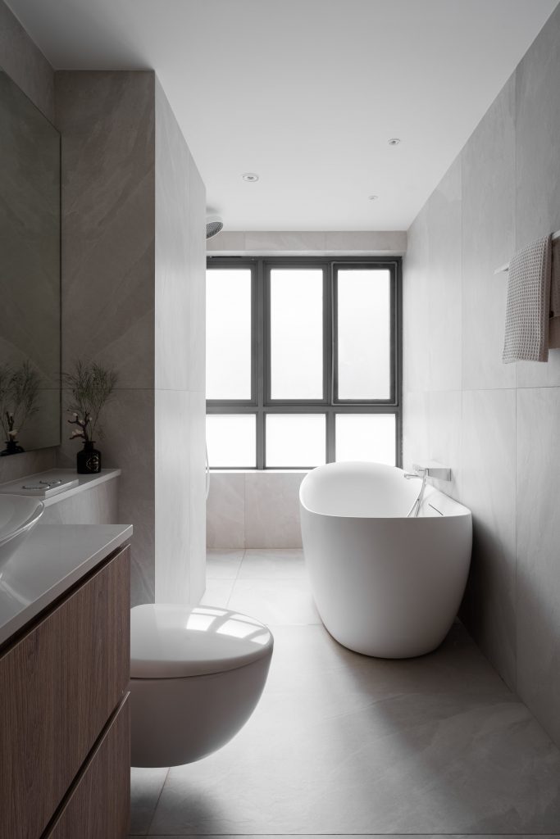
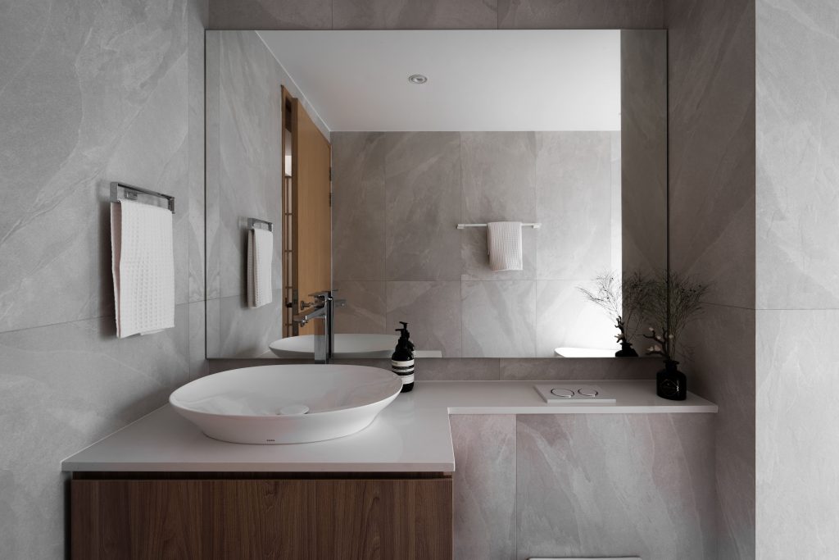
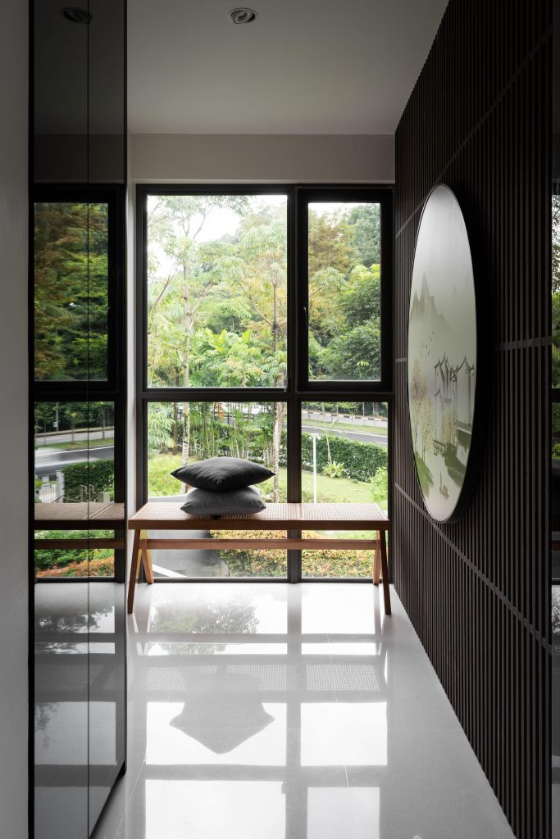
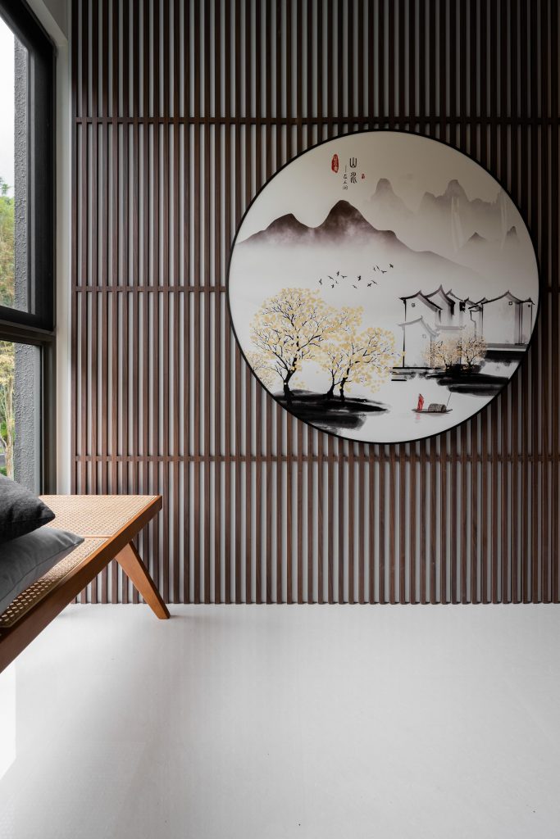
Unlike the rest of the sanctuaries that opt for bright spaces with plenty of natural light, the Viridian project by designer Ryan bucks the trend by indulging in a soft, cosy, and understated luxurious vibe – much like the peaceful retreat you get at a modern luxury hotel.
To replicate the upscale luxurious ambiance for the ultimate retreat experience, designer Ryan used a perfect balance of dark and light woods, to demarcate living and resting spaces while accentuating the ambiance with mood lighting and subtle textural contrasts to give off a sense of calm and balance where needed.
The living space is spacious and uncluttered with a large panel of hidden storage tucked away seamlessly with the TV display. Concealed designs as such are used artfully to help hide any day-to-day clutter lending an uninterrupted flow to the space. In the adjacent space, is a cosy balcony corner overlooking the neighbourhood – a perfect nook for any introspective reading, nightcaps, or even a quiet meal.
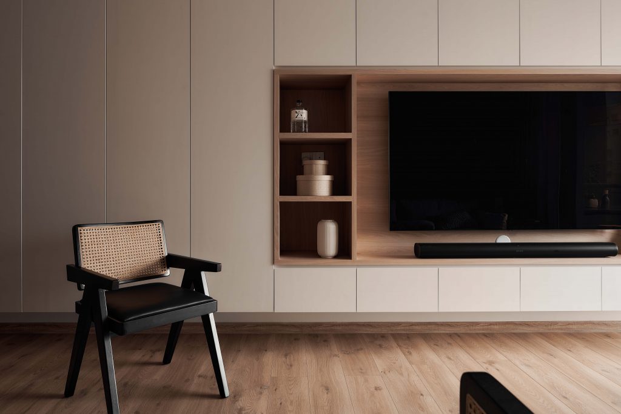
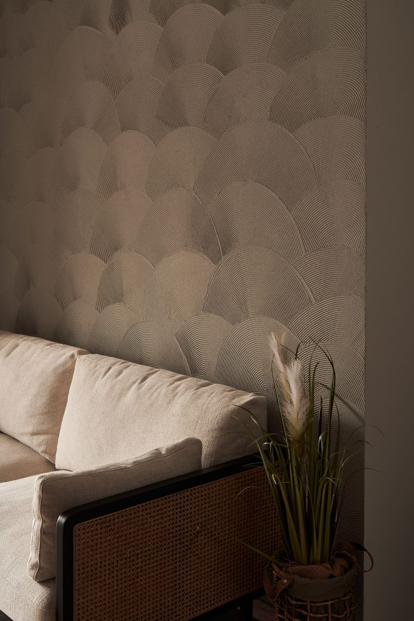
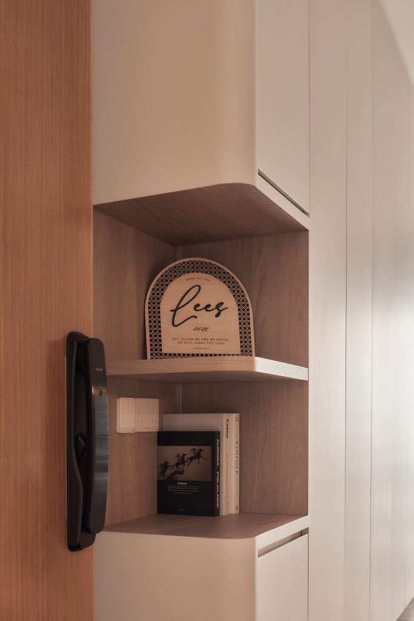
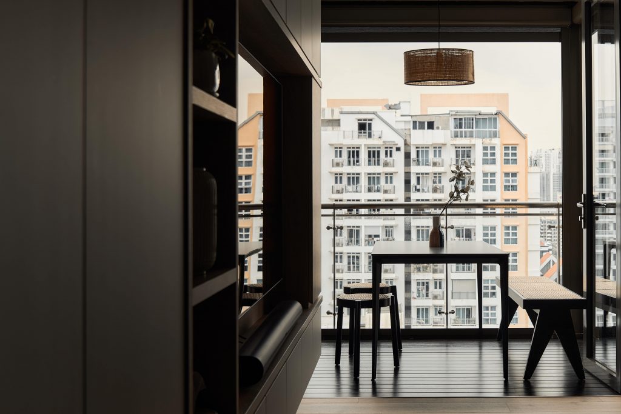
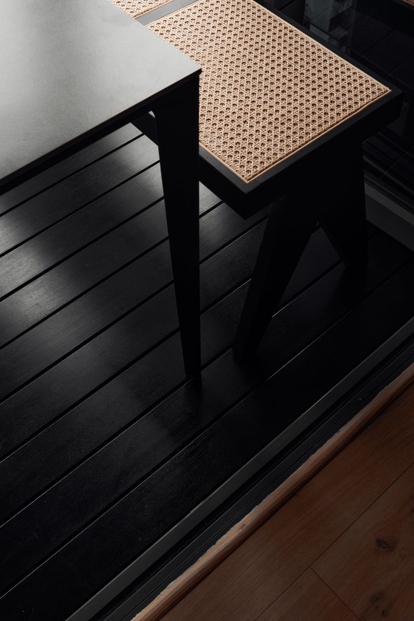
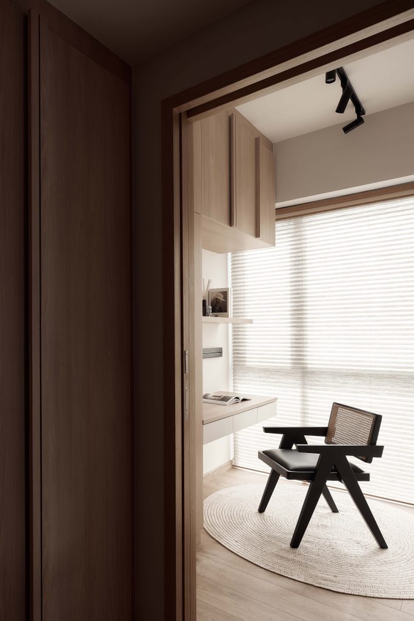
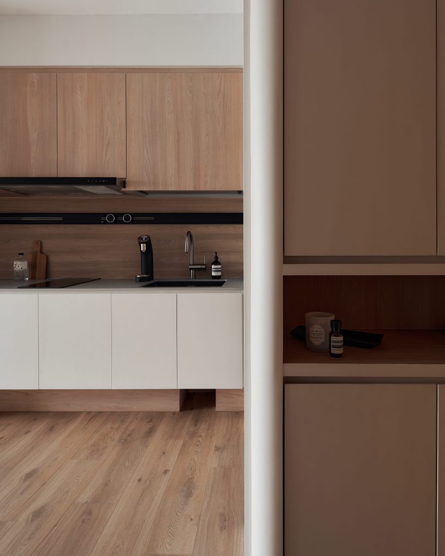
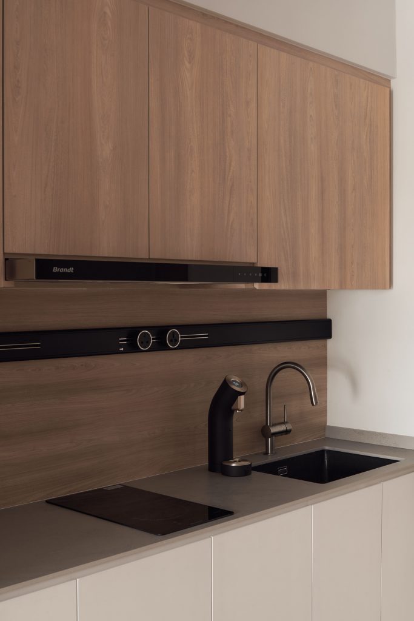
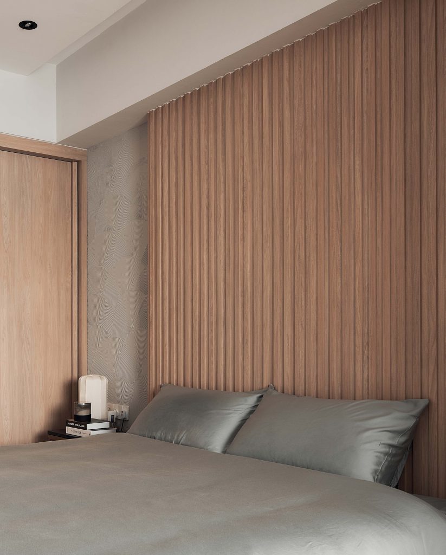
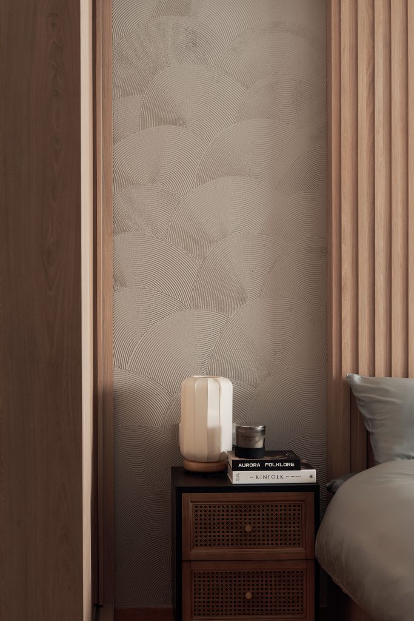
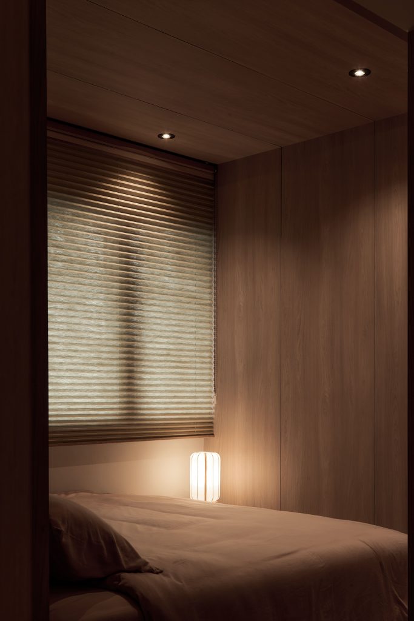
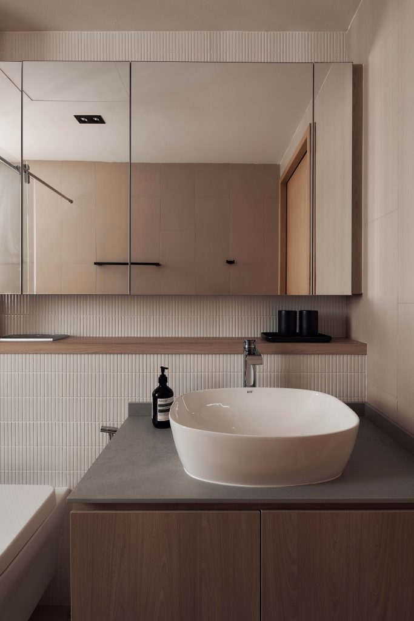
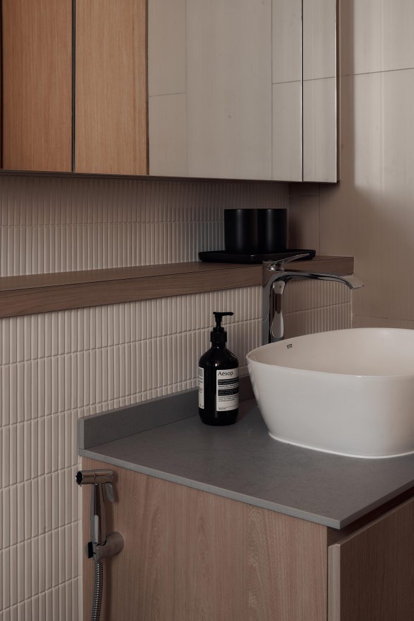
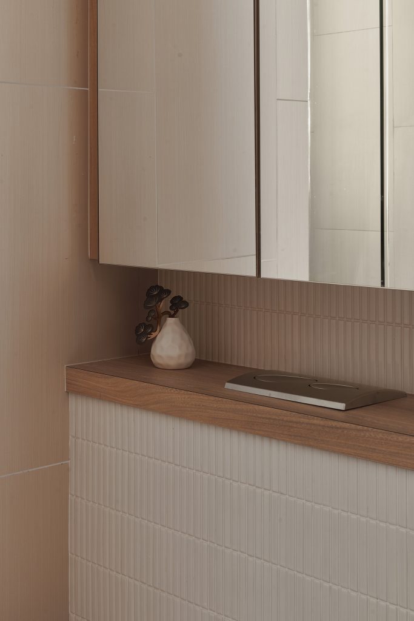
The Pinnacle @ Duxton by Wilson
Inspired by the Zen aesthetics of Japanese households, designer Wilson sought to bring in elements from this style to create a peaceful yet homely space for his homeowners of the Pinnacle@ Duxton project.
Tapping on a neutral and subdued colour palette of dark woods, light woods, and creamy beiges, the designer manages to evoke a sense of tranquillity and warmth throughout the small apartment.
The choice to opt for a semi-open layout helps in creating a seamless flow throughout the living space, with wooden strip panels filtering the abundance of natural light let through the large windows in the living room.
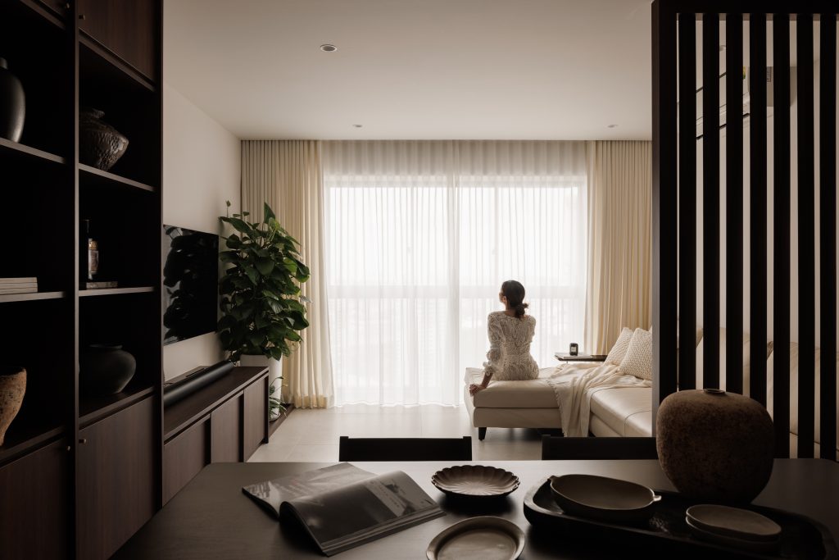
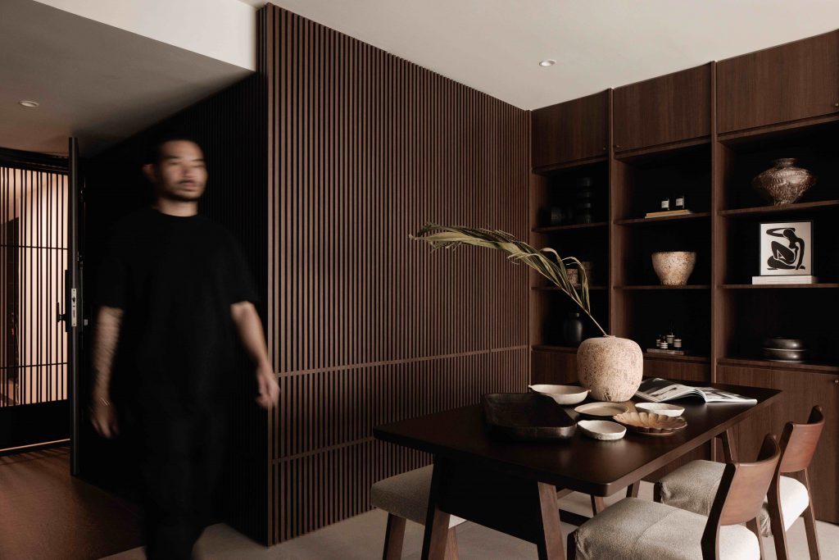
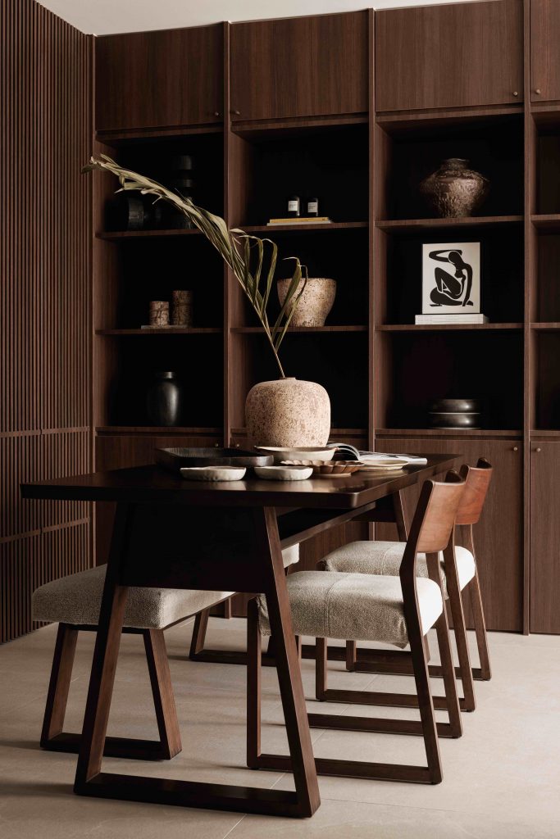
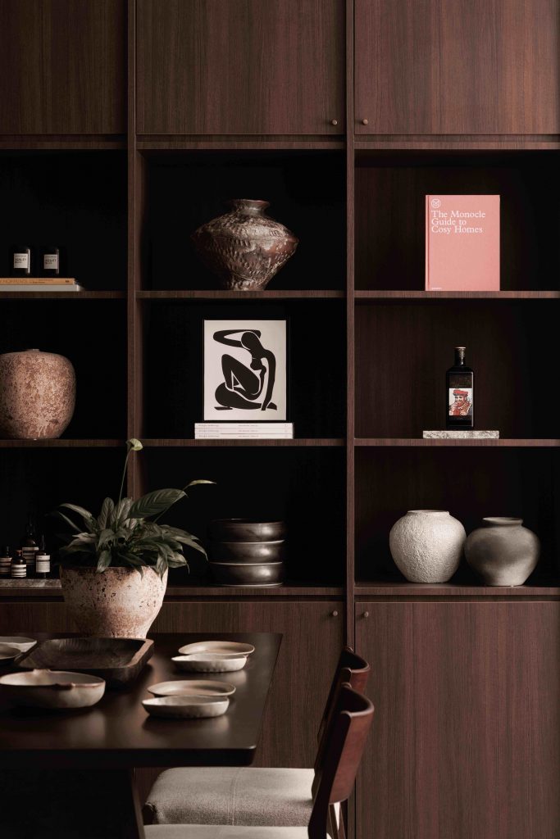
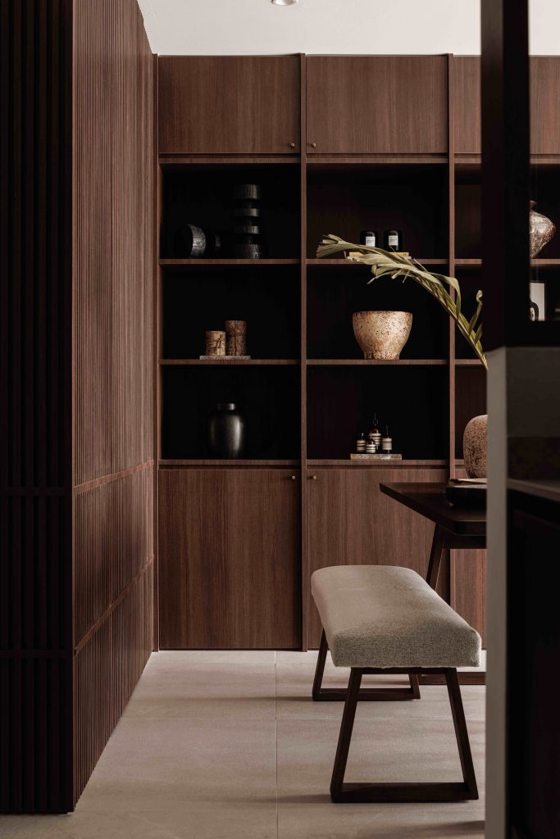
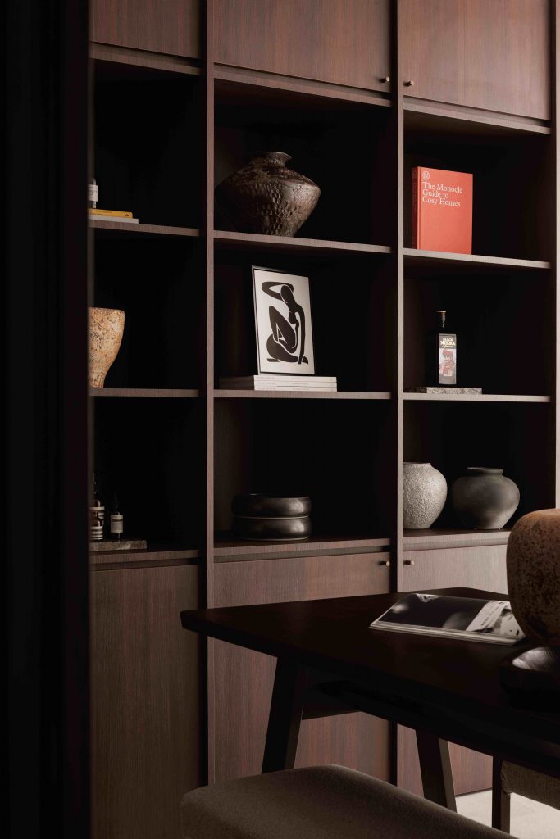
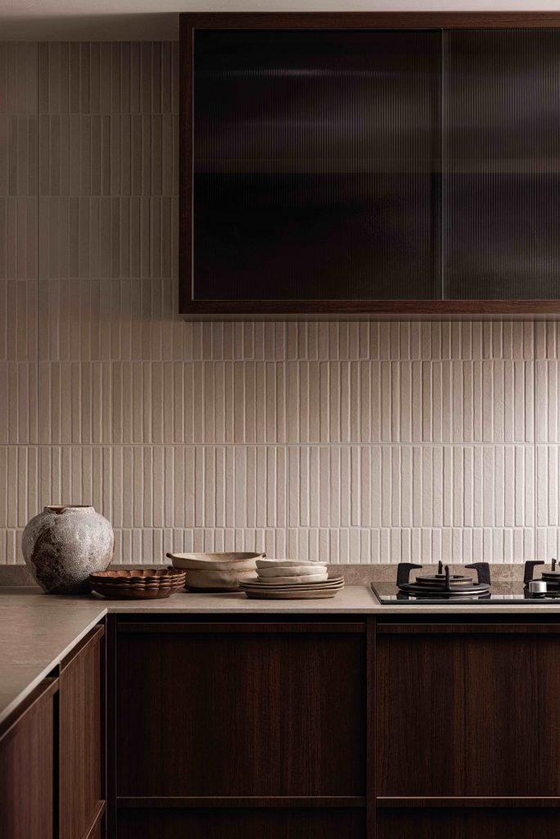
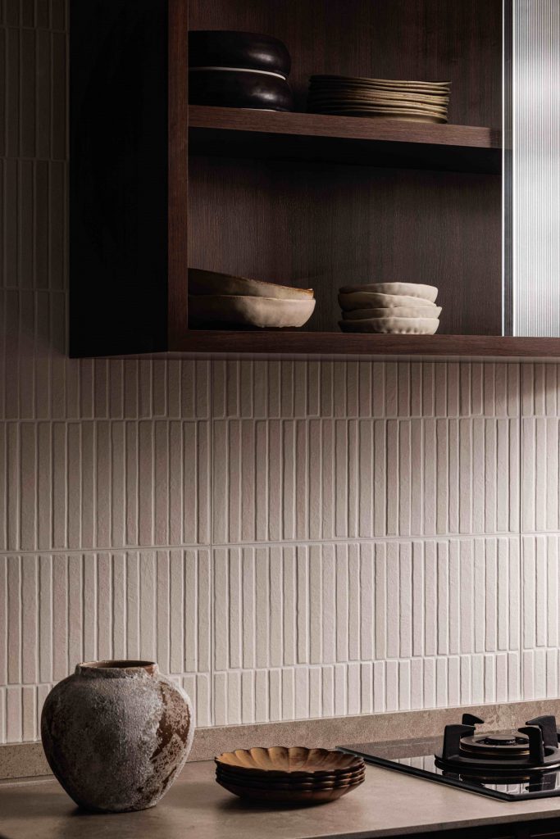
Tucked away from the main living space, the private sanctuaries of the bedrooms and bathrooms keep to a similar minimalist design – with the same cohesive neutral colour palette while introducing touches of warmth and calm with the help of soft lighting and textiles.
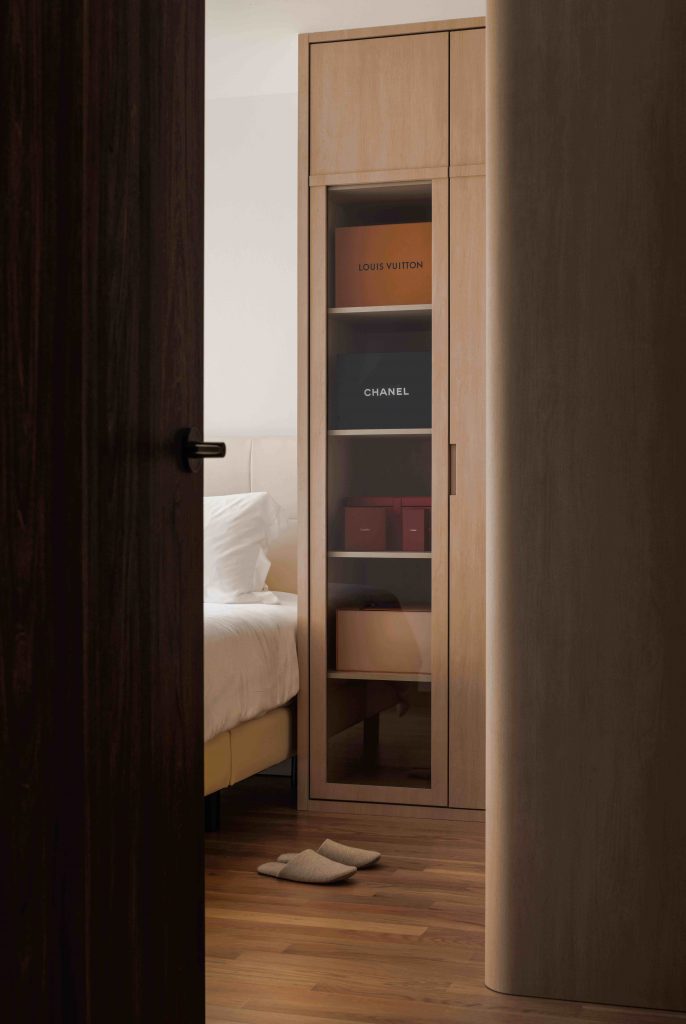
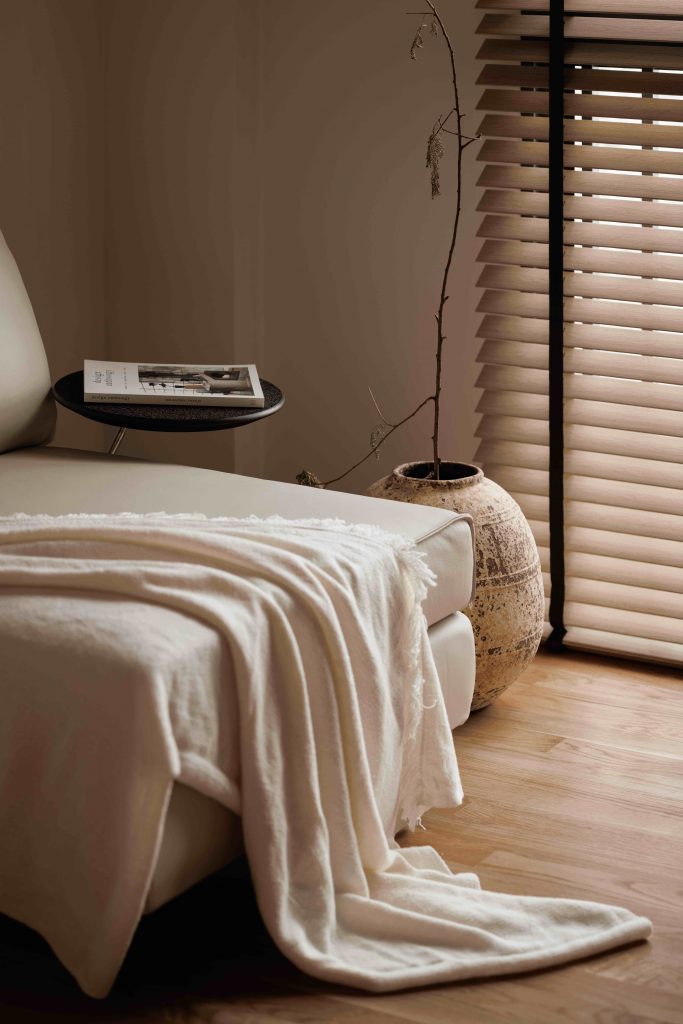
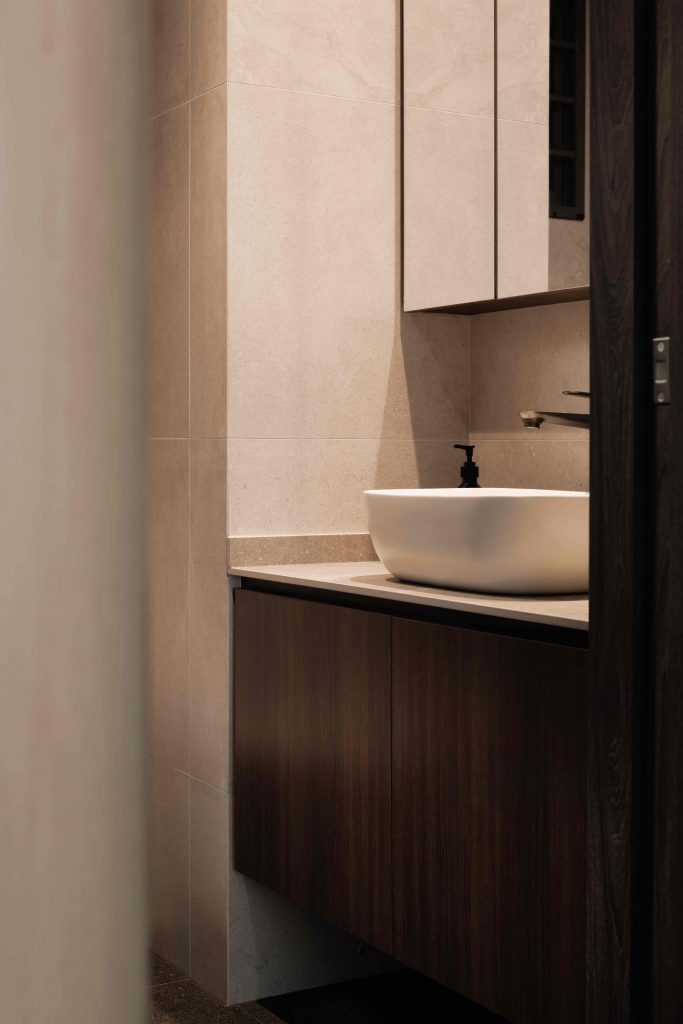
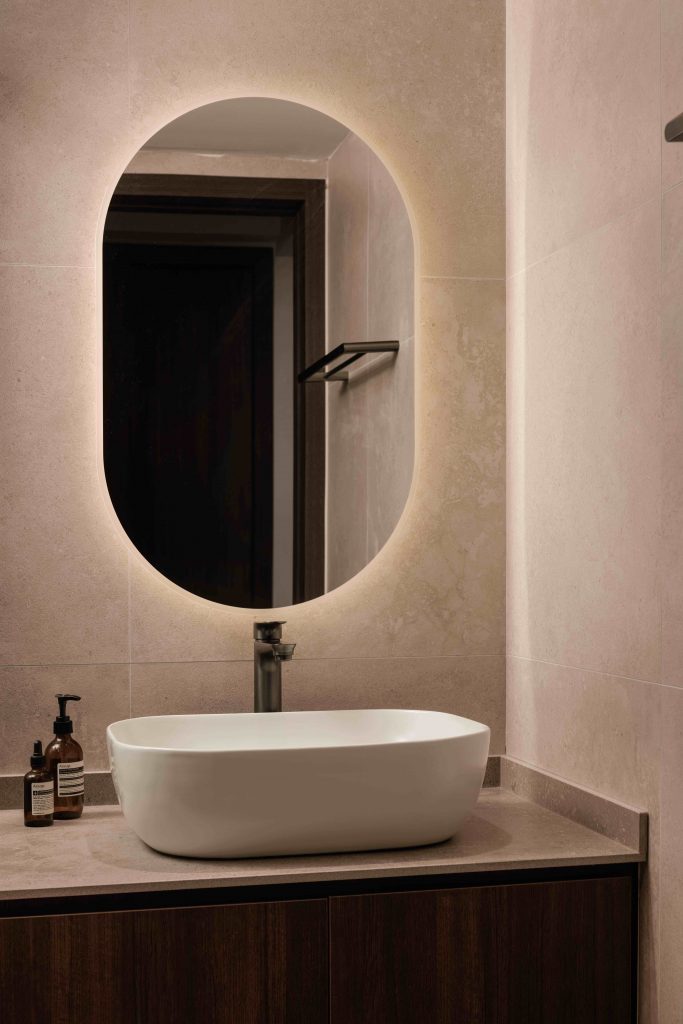
Want to create your very own personal sanctuary in your home? Head over to our designer page to learn about more inspirational home designs.
You will receive a personal login only after you have
submitted a designers shortlist.

